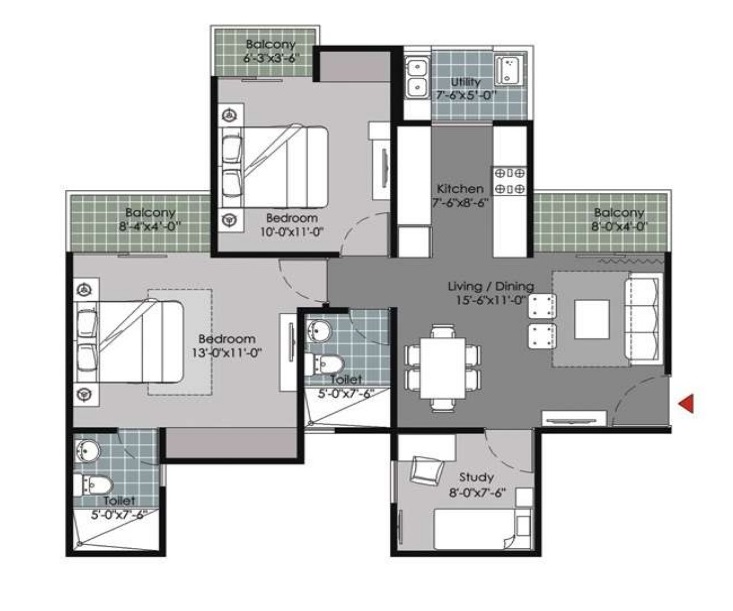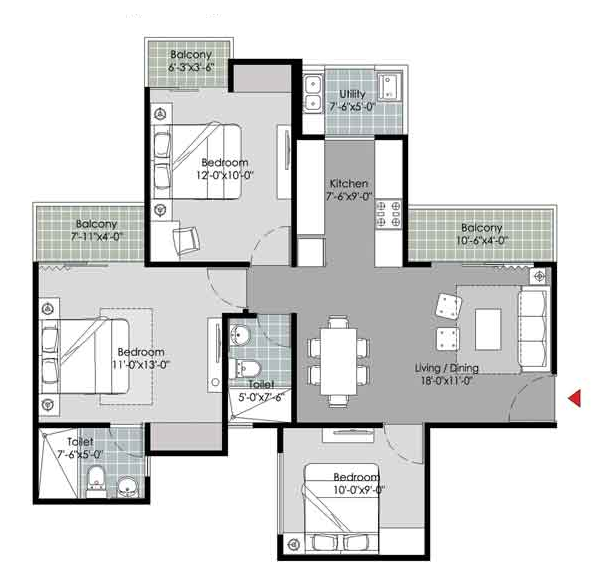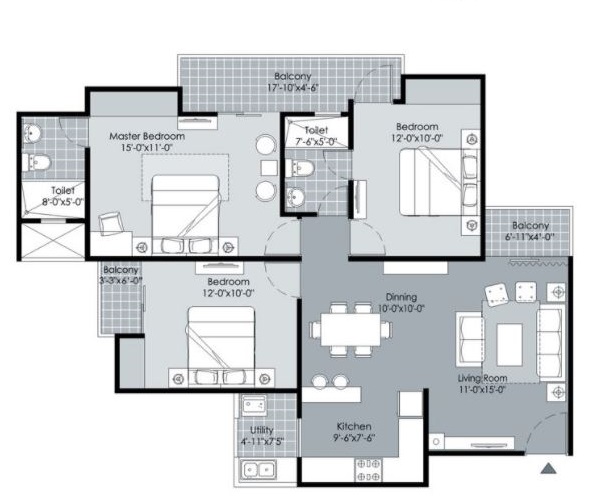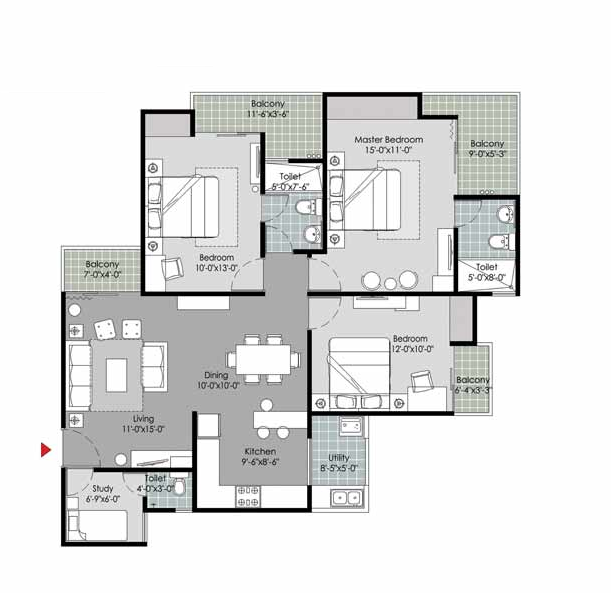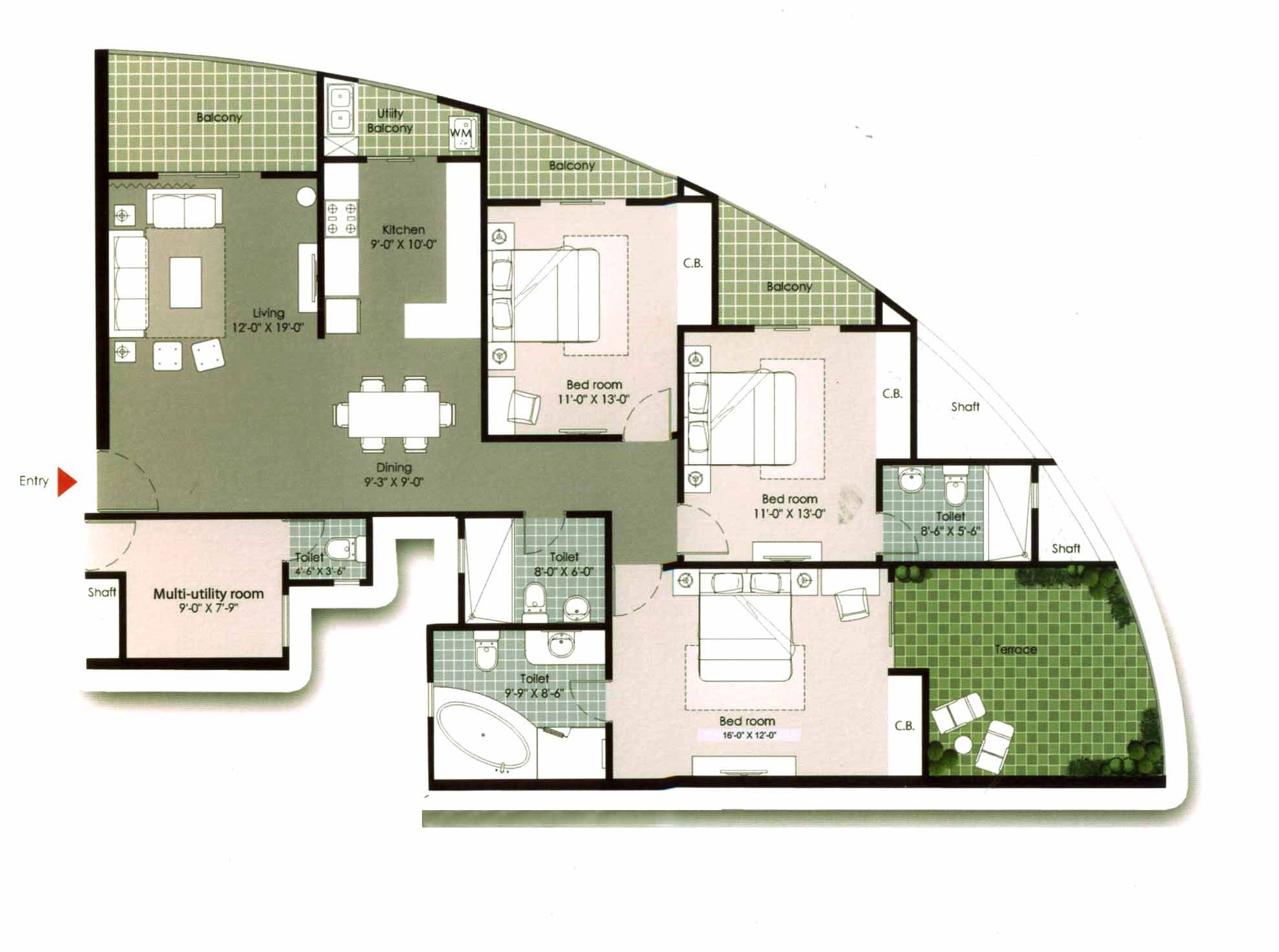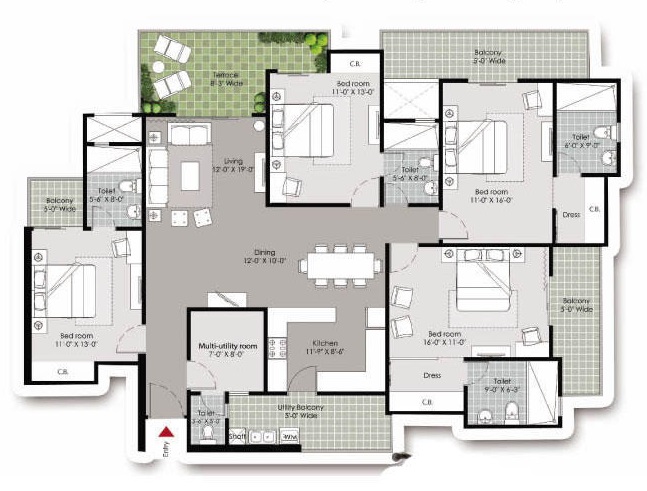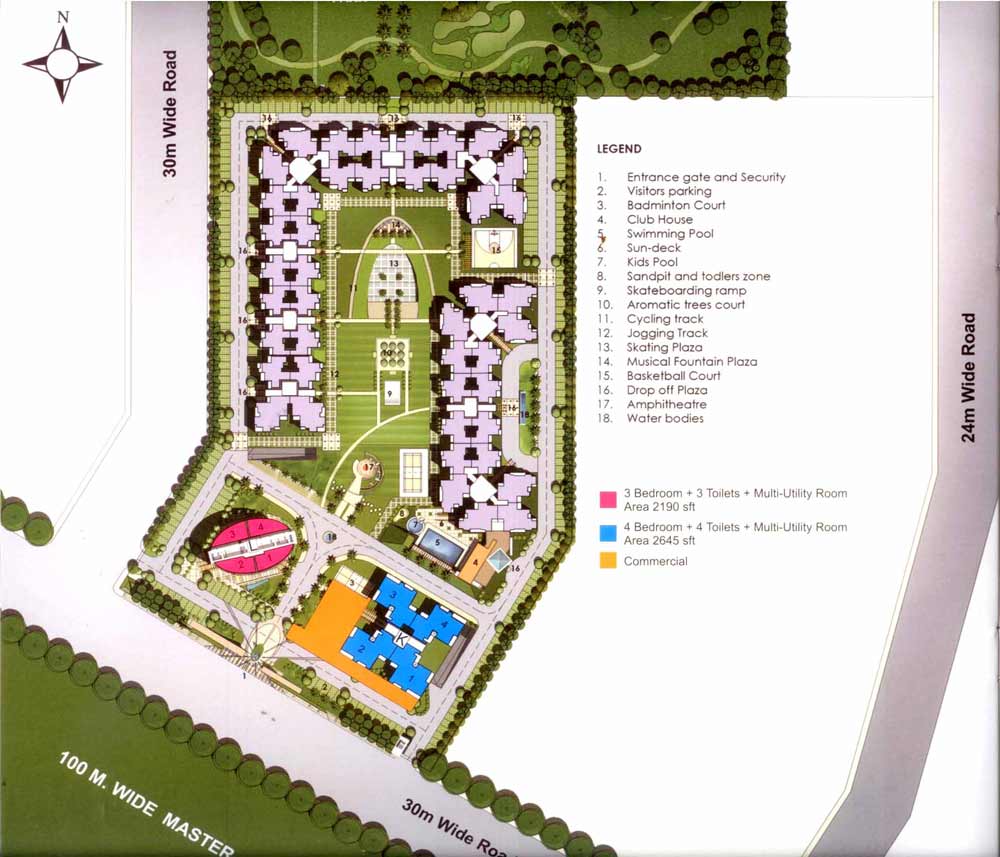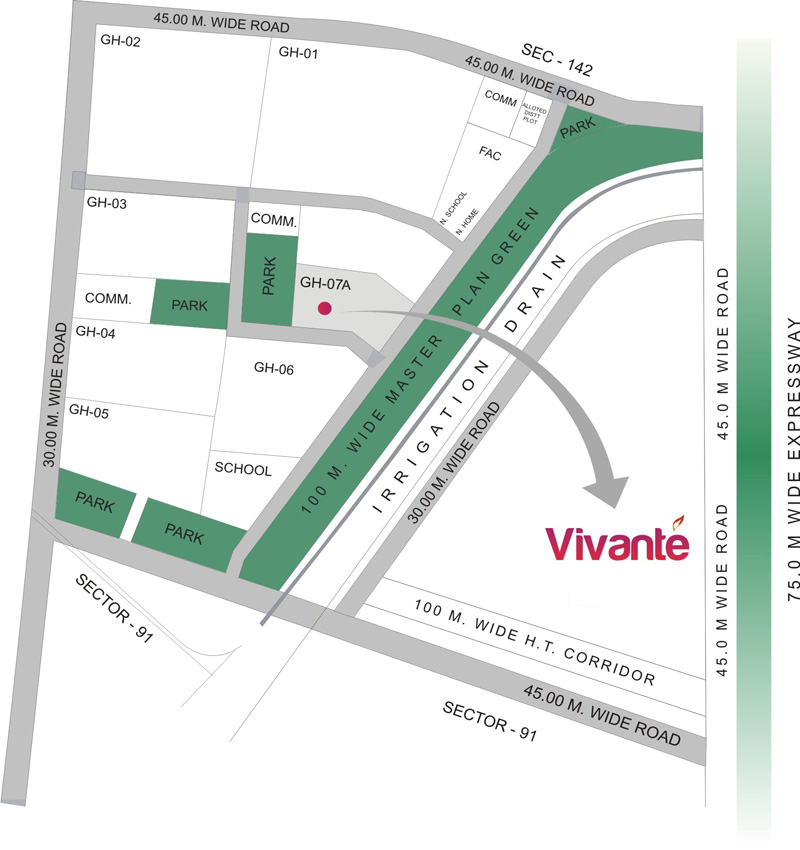Project Overview
- Project Name : Gulshan Vivante
- RERA No: OC Received
- Location: Sector 137, Noida, Uttar Pradesh
- Segment: Mid
- Property Type: Apartments
- Total Project Area: 6.50 Acre
- Total Units: 780
- No of Towers/ Buildings: 10
- No. of Floor: G + 19
- Rate 12 Months Back (Per Sq ft): 5968.00
- Current Rate (Per Sq ft): 5850.00
- Launch Date (MM-YY): August-2010
- Possession Date (MM-YY): September-2015
- Approval Status: All Approvals Obtained
- Project Status: Delivered
- Project Funding if any:
- FAR Achieved:
Gulshan Vivante is located in Sector 137, Noida Expressway in Noida. Gulshan Vivante is currently a Ready to Move in project and is available at approximate price of Rs. 5600 Per Sq. Ft. onwards. Gulshan Vivante is offering 10 towers of 2, 3, 4 BHK apartment in size ranging from 1080 Sq. Ft. to 2645 Sq. Ft. (Saleable). Gulshan Homz Private Limited is an unlisted private company. It was incorporated on 16 January, 1997 and is located in East Delhi, Delhi. It is classified as a private limited company.The company has four directors - Gulshan Nagpal, Deepak Kapoor, Yukti Nagpal, Ritu Nagpal.
Gulshan Homz Private Limited's operating revenues range is INR 1 cr - 100 cr for the financial year ending on 31 March, 2018. It's EBITDA has decreased by -37.48 % over the previous year. At the same time, it's book networth has decreased by -3.64 %.
 Swimming Pool
Swimming Pool  Amphitheatre
Amphitheatre  Gymnasium
Gymnasium  Indoor Sports Facilities
Indoor Sports Facilities  Outdoor Sports Facilities
Outdoor Sports Facilities  Restaurant
Restaurant  Yoga Training
Yoga Training  Salon
Salon  Parks and Children Play Area
Parks and Children Play Area  Salon and Massage Parlour
Salon and Massage Parlour  Ultra Luxury
Ultra Luxury  Security Personal
Security Personal  Covered Parking
Covered Parking  Meditation Area
Meditation Area  Rain Water Harvesting
Rain Water Harvesting
2 BHK + 2T + Study (1080 sq. ft.)
Unit Plan
- Value(In Rs.): 6150000
- Loading in Total Area on Carpet Area: 31%
- Unit Cost on Super area: 5700 Per Sq.Ft
- Unit Cost on Carpet Price: 7400 Per Sq.Ft
- Super Area: 1080 Per Sq.Ft
- Balcony Area: 126 Per Sq.Ft
- Carpet Area: 625 Per Sq.Ft
-
 4 Balconies
4 Balconies -
 2 Bathrooms
2 Bathrooms -
 2 Bedrooms
2 Bedrooms -
 1 Dining Room
1 Dining Room -
 1 Kitchen
1 Kitchen -
 1 Living Room
1 Living Room
3BHK + 2T (1175 sq. ft.)
Unit Plan
- Value(In Rs.): 6700000
- Loading in Total Area on Carpet Area: 31%
- Unit Cost on Super area: 5700 Per Sq.Ft
- Unit Cost on Carpet Price: 7400 Per Sq.Ft
- Super Area: 1175 Per Sq.Ft
- Balcony Area: 130 Per Sq.Ft
- Carpet Area: 670 Per Sq.Ft
-
 4 Balconies
4 Balconies -
 2 Bathrooms
2 Bathrooms -
 3 Bedrooms
3 Bedrooms -
 1 Dining Room
1 Dining Room -
 1 Kitchen
1 Kitchen -
 1 Living Room
1 Living Room
3BHK + 2T (1395 sq. ft.)
Unit Plan
- Value(In Rs.): 7950000
- Loading in Total Area on Carpet Area: 31%
- Unit Cost on Super area: 5700 Per Sq.Ft
- Unit Cost on Carpet Price: 7400 Per Sq.Ft
- Super Area: 1395 Per Sq.Ft
- Balcony Area: 155 Per Sq.Ft
- Carpet Area: 795 Per Sq.Ft
-
 4 Balconies
4 Balconies -
 2 Bathrooms
2 Bathrooms -
 3 Bedrooms
3 Bedrooms -
 1 Dining Room
1 Dining Room -
 1 Kitchen
1 Kitchen -
 1 Living Room
1 Living Room
3BHK + 3T + Study (1560 sq. ft.)
Unit Plan
- Value(In Rs.): 9000000
- Loading in Total Area on Carpet Area: 31%
- Unit Cost on Super area: 5700 Per Sq.Ft
- Unit Cost on Carpet Price: 7400 Per Sq.Ft
- Super Area: 1560 Per Sq.Ft
- Balcony Area: 175 Per Sq.Ft
- Carpet Area: 907 Per Sq.Ft
-
 5 Balconies
5 Balconies -
 3 Bathrooms
3 Bathrooms -
 3 Bedrooms
3 Bedrooms -
 1 Dining Room
1 Dining Room -
 1 Kitchen
1 Kitchen -
 1 Living Room
1 Living Room
3BHK + 4T + Servant + Terrace (2190 sq. ft.)
Unit Plan
- Value(In Rs.): 12800000
- Loading in Total Area on Carpet Area: 31%
- Unit Cost on Super area: 6000 Per Sq.Ft
- Unit Cost on Carpet Price: 8000 Per Sq.Ft
- Super Area: 2190 Per Sq.Ft
- Balcony Area: 350 Per Sq.Ft
- Carpet Area: 1160 Per Sq.Ft
-
 4 Balconies
4 Balconies -
 4 Bathrooms
4 Bathrooms -
 3 Bedrooms
3 Bedrooms -
 1 Dining Room
1 Dining Room -
 1 Kitchen
1 Kitchen -
 1 Living Room
1 Living Room
4BHK + 4T + Servant + Terrace (2645 sq. ft.)
Unit Plan
- Value(In Rs.): 17000000
- Loading in Total Area on Carpet Area: 31%
- Unit Cost on Super area: 6350 Per Sq.Ft
- Unit Cost on Carpet Price: 8250 Per Sq.Ft
- Super Area: 2645 Per Sq.Ft
- Balcony Area: 418 Per Sq.Ft
- Carpet Area: 1408 Per Sq.Ft
-
 4 Balconies
4 Balconies -
 5 Bathrooms
5 Bathrooms -
 4 Bedrooms
4 Bedrooms -
 1 Dining Room
1 Dining Room -
 1 Kitchen
1 Kitchen -
 1 Living Room
1 Living Room

*Artistic View
Bathrooms
Flooring: Designer toilets with anti skid ceramic floor tiles.
Tiles: Ceramic tiles upto 7' height.
Shower: Glass curtain in shower bay.
Fittings: Single lever CP fitting, accessories like soap dish and towel hangers.

*Artistic View
Kitchen
Flooring: Designer Floor Tiles.
Sink: Double bowl stainless steel sink.
Tiles: Ceramic Glazed tiles 2' above working platform.
Design: Designer modular kitchen.
Top: Granite top working platform.
Fittings: Branded electrical chimney & One RO unit in each flat.
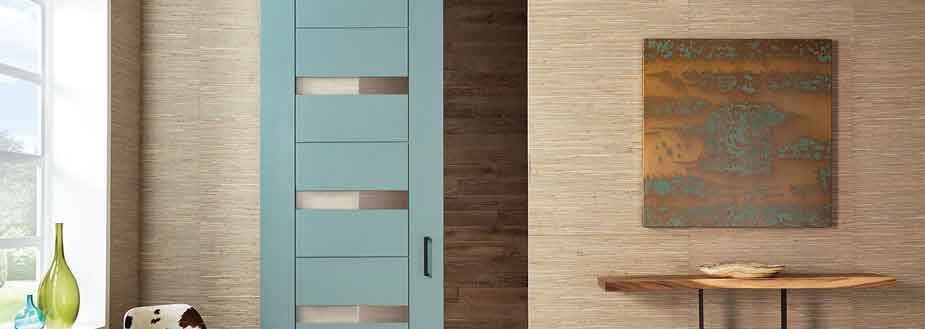
*Artistic View
Doors & Windows
Main Door: Color screen video door phone Additional MS steel safety door with wire mesh.
Other Door & Windows: External doors and windows made of UPVC Internal hardwood frames with flush doors.
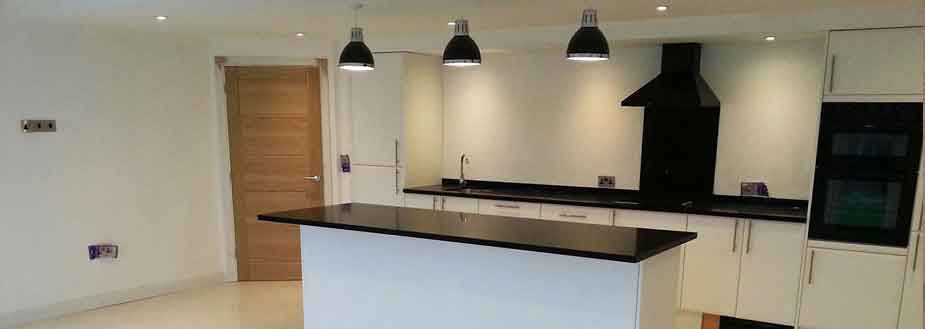
*Artistic View
Electrical Fitting
Wiring: Copper wiring in concealed PVC conduits.
Power Points: Sufficient light and power points Provision for TV.
Fittings: Telephone points in living room and all bedrooms Exhaust fan in all the toilets and kitchen One tubelight in each room.
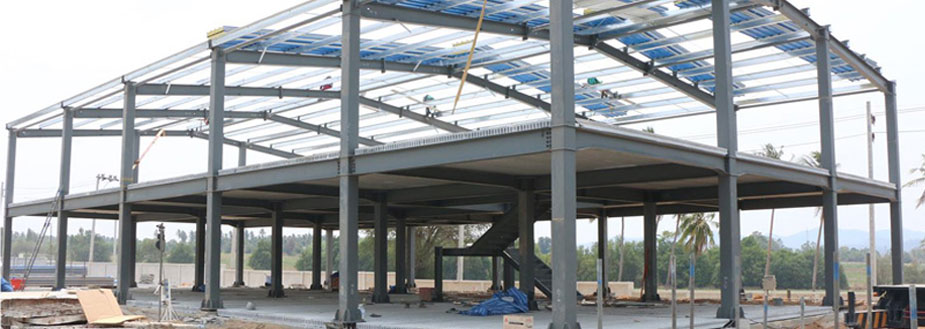
*Artistic View
Structure
Frame Structure: RCC frame structure
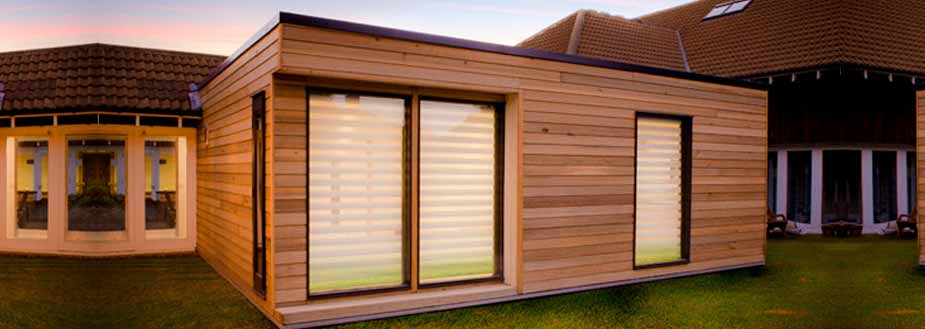
*Artistic View
External Finish
Finish: Exterior in superior paint finish.

*Artistic View
Bedroom
Flooring: Designer floor tiles.
Walls: Inside walls with POP punning and plastic paint.

*Artistic View
Dining/Drawing Room
Flooring: Designer floor tiles.
Walls: Inside walls with POP punning and plastic paint.
