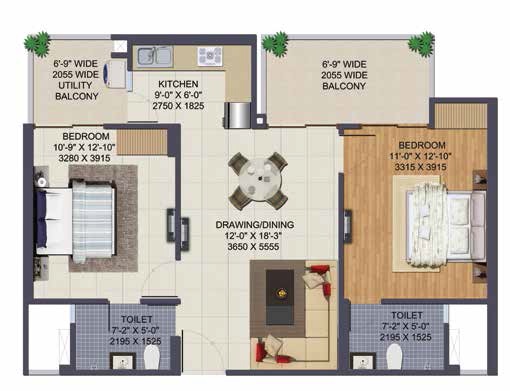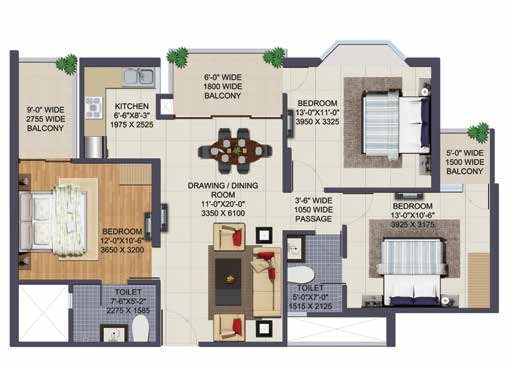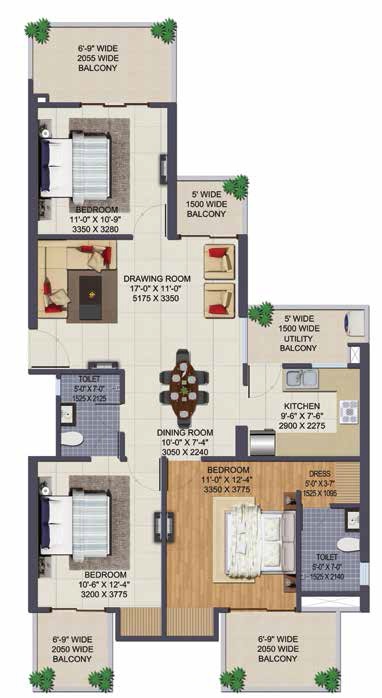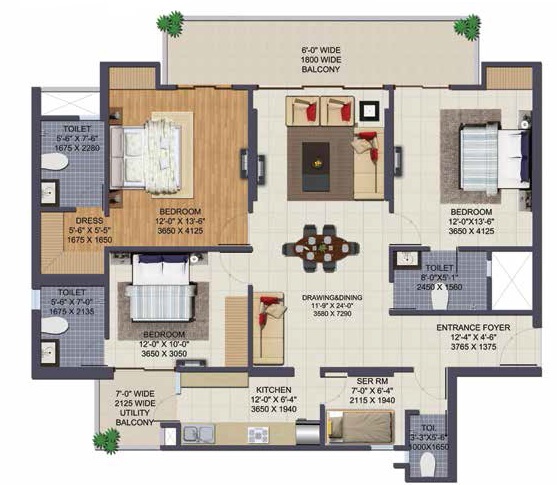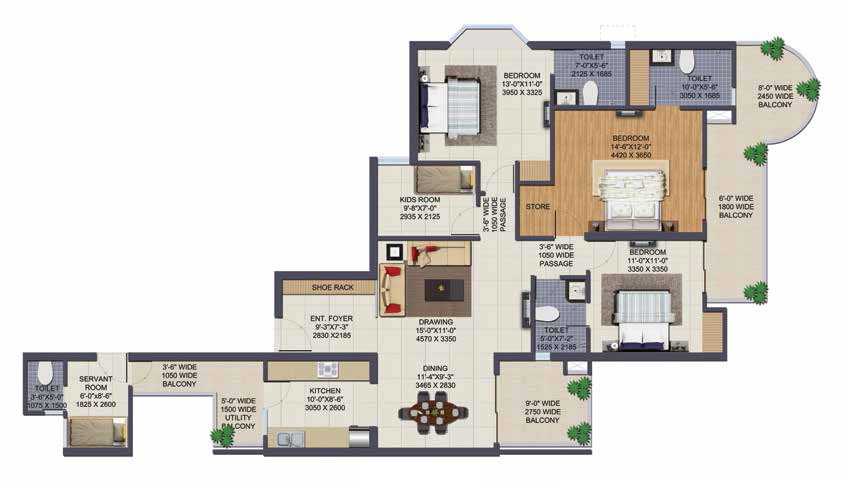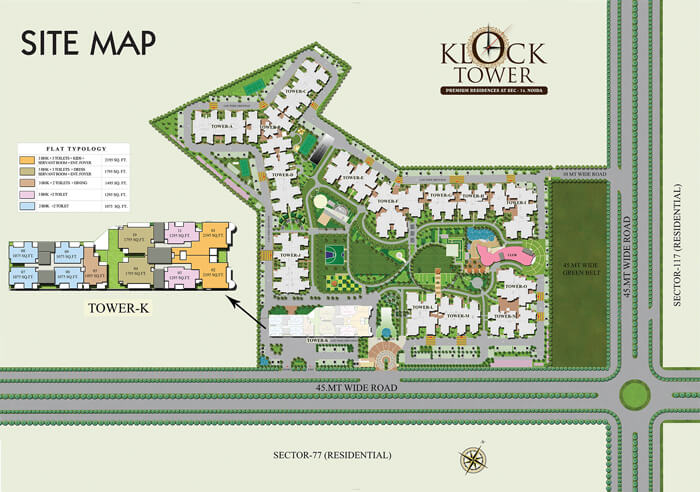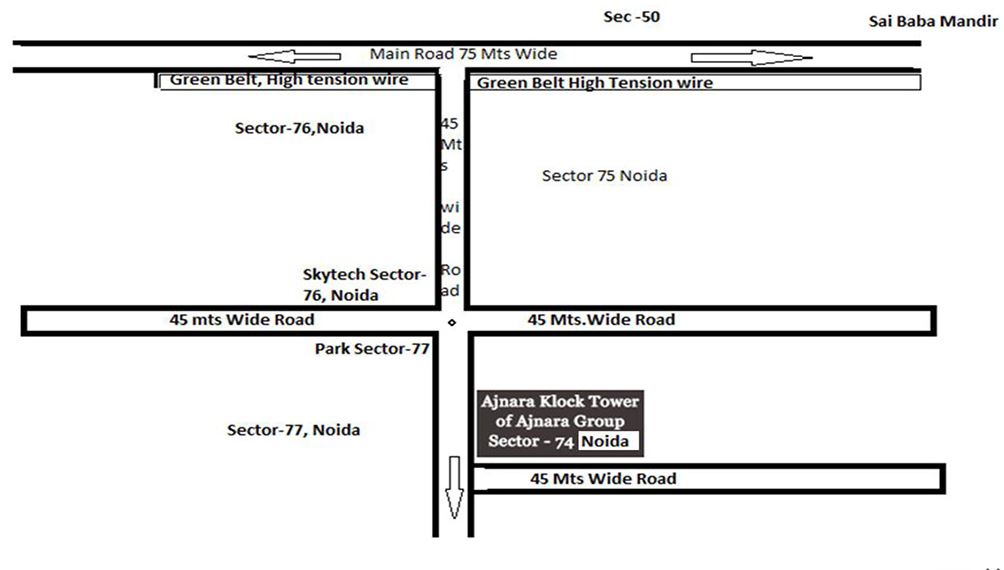Project Overview
- Project Name : Ajnara Klock Tower
- RERA No: UPRERAPRJ5655
- Location: Sector 74, Noida, Uttar Pradesh
- Segment: Mid
- Property Type: Apartments
- Total Project Area: 1.25 Acre
- Total Units: 255
- No of Towers/ Buildings: 1
- No. of Floor:
- Rate 12 Months Back (Per Sq ft): 5404.00
- Current Rate (Per Sq ft): 5200.00
- Launch Date (MM-YY): June-2016
- Possession Date (MM-YY): December-2020
- Approval Status: All Approvals Obtained
- Project Status: Under Construction
- Project Funding if any:
- FAR Achieved:
3.50 %
Ajnara Klock Tower is a single storey high rise project which is a part of 13 acre development of prestigious Grand Ajnara Heritage, in Sector 74, Noida, The Klock Tower is the ultimate representation of avant-garde design and highly sophisticated craftsmanship. Every part of the Klock Tower has been built to resonate the exquisite taste. From graceful apartments to magnificent club, kleidoscopic amenities with infinite charms of everlasting beauty.
Ajnara has already given possession in Grand Ajnara Heritage. Thus, there is trust among the home buyers construction for quality is good. The project has very nice connectivity with other parts of Noida.
 Ultra Luxury
Ultra Luxury  Swimming Pool
Swimming Pool  Gymnasium
Gymnasium  Indoor Sports Facilities
Indoor Sports Facilities  Outdoor Sports Facilities
Outdoor Sports Facilities  Yoga Training
Yoga Training  Security Personal
Security Personal  Parks and Children Play Area
Parks and Children Play Area  Salon and Massage Parlour
Salon and Massage Parlour  Amphitheatre
Amphitheatre  Restaurant
Restaurant  Covered Parking
Covered Parking  Meditation Area
Meditation Area  Salon
Salon  Rain Water Harvesting
Rain Water Harvesting
2 BHK (1075 sq. ft.)
Price Plan
- Super Area: 1075 Per Sq.Ft
- Balcony Area: 161 Per Sq.Ft
- Carpet Area: 671 Per Sq.Ft
-
 2 Balconies
2 Balconies -
 2 Bathrooms
2 Bathrooms -
 2 Bedrooms
2 Bedrooms -
 1 Kitchen
1 Kitchen -
 1 Living Room
1 Living Room -
 1 Parking
1 Parking
-
 3 Balconies
3 Balconies -
 2 Bathrooms
2 Bathrooms -
 3 Bedrooms
3 Bedrooms -
 1 Kitchen
1 Kitchen -
 1 Living Room
1 Living Room -
 1 Parking
1 Parking
3 BHK (1495 sq. ft.)
Price Plan
- Super Area: 1495 Per Sq.Ft
- Balcony Area: 294 Per Sq.Ft
- Carpet Area: 873 Per Sq.Ft
-
 4 Balconies
4 Balconies -
 2 Bathrooms
2 Bathrooms -
 3 Bedrooms
3 Bedrooms -
 1 Dining Room
1 Dining Room -
 1 Kitchen
1 Kitchen -
 1 Living Room
1 Living Room -
 1 Parking
1 Parking
3 BHK (1795 sq. ft.)
Price Plan
- Super Area: 1795 Per Sq.Ft
- Balcony Area: 220 Per Sq.Ft
- Carpet Area: 1163 Per Sq.Ft
-
 2 Balconies
2 Balconies -
 4 Bathrooms
4 Bathrooms -
 3 Bedrooms
3 Bedrooms -
 1 Dining Room
1 Dining Room -
 1 Kitchen
1 Kitchen -
 1 Living Room
1 Living Room -
 1 Parking
1 Parking

*Artistic View
Bathrooms
Tiles: Designer wall tiles.
Flooring: Anti skid floor tiles.
Fittings: Branded Sanitaryware & CP fitting. Single level CP fittings in master toilet, CP fittings & quarter turn in others, washbasin, English WC plumbing.
Plumbing: CPVC / PPR for water supply inside the toilet.

*Artistic View
Dining/Drawing Room
Flooring: Vitrified floor tiles.
Wall Finish: Inside walls are finished with oil bound distemper on POP punning.

*Artistic View
Kitchen
Dado: Ceramic tiles up to 2 feet above counter.
Flooring: Vitrified floor tiles.
Top: Granite top.
Fittings: CP fittings, stailess steel sink.
RO: Individual RO unit.
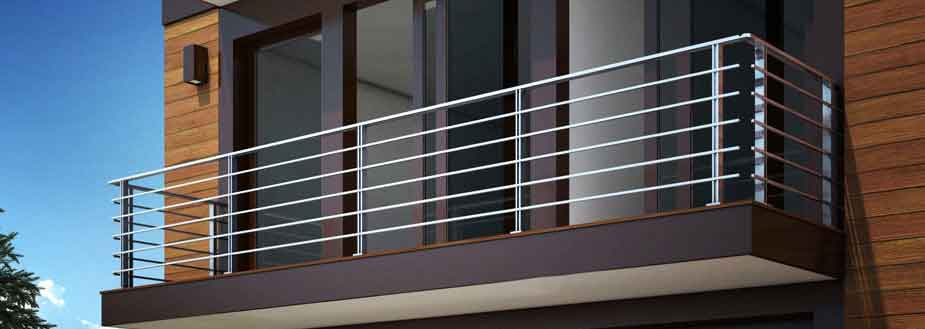
*Artistic View
Balcony
Flooring: Anti-skid ceramic tiles with 'sit-out' in the balcony.

*Artistic View
Bedroom
Flooring: Vitrified floor tiles in other bedroom. European standard laminated wooden flooring in master bedroom.
Wall Finish: Oil bound distemper on POP punning.
Ceiling: POP design.
Price Trend Summary
Near By property Rates are ranging between Rs. 5000 to Rs. 7500/- per sq. ft
