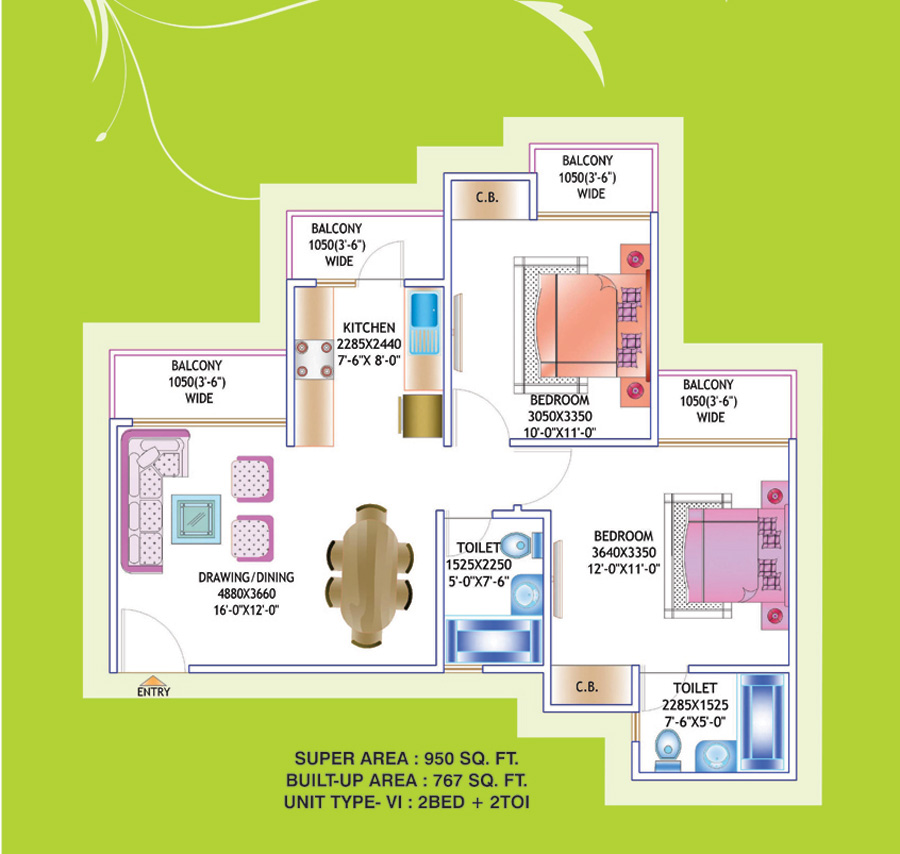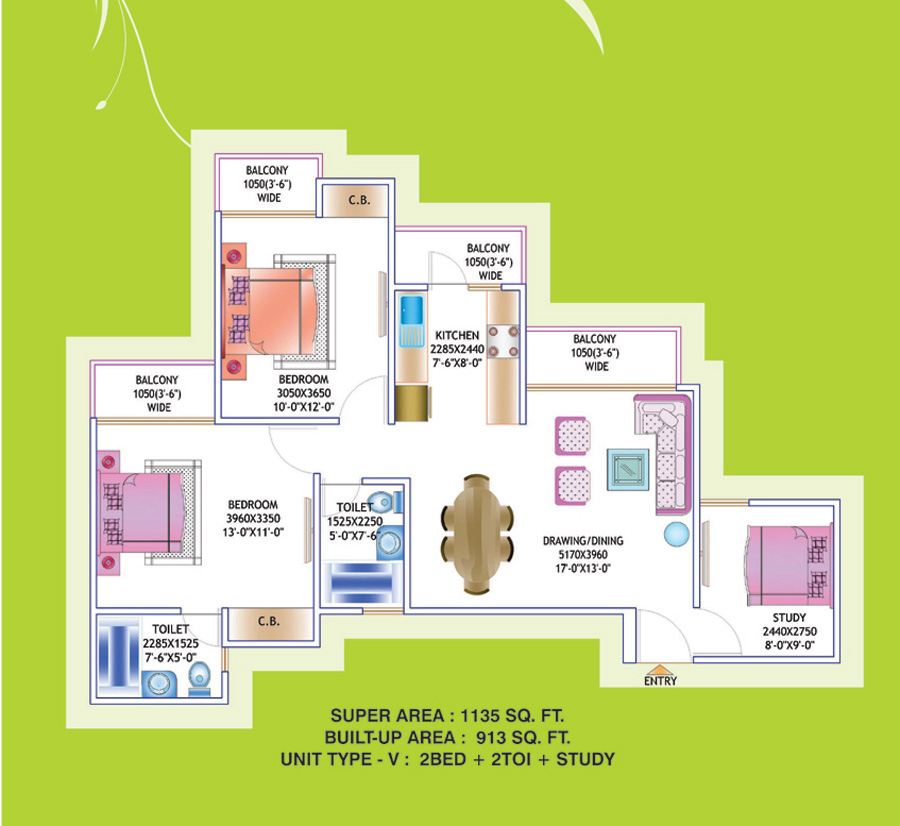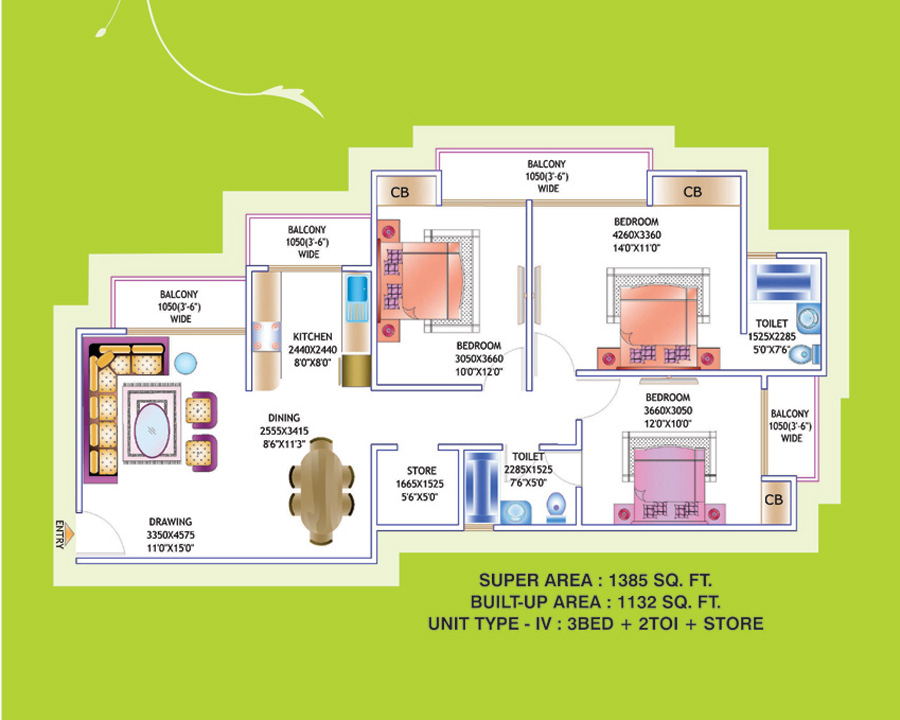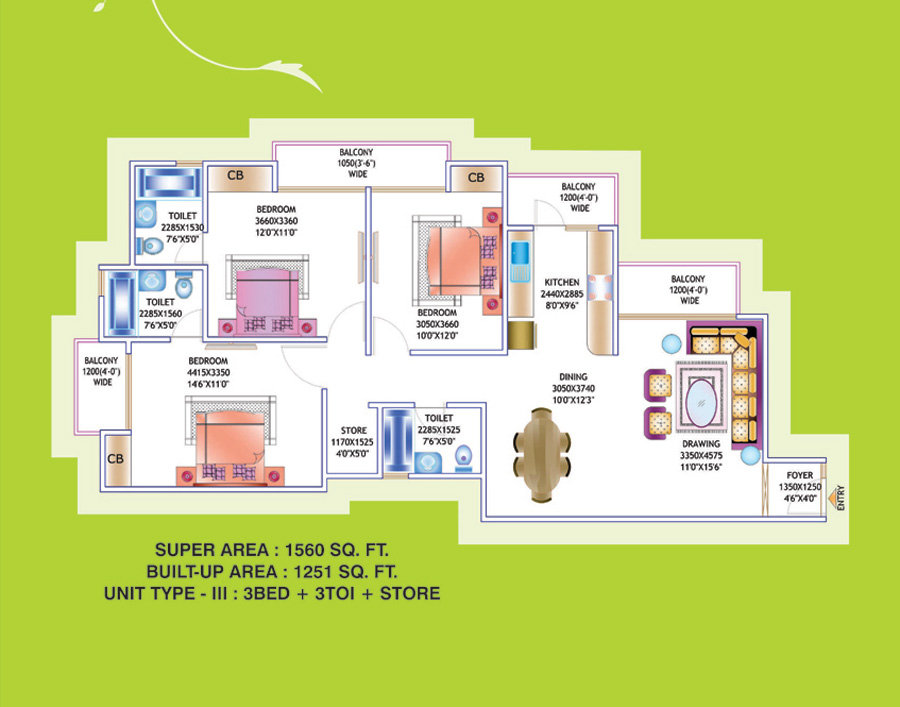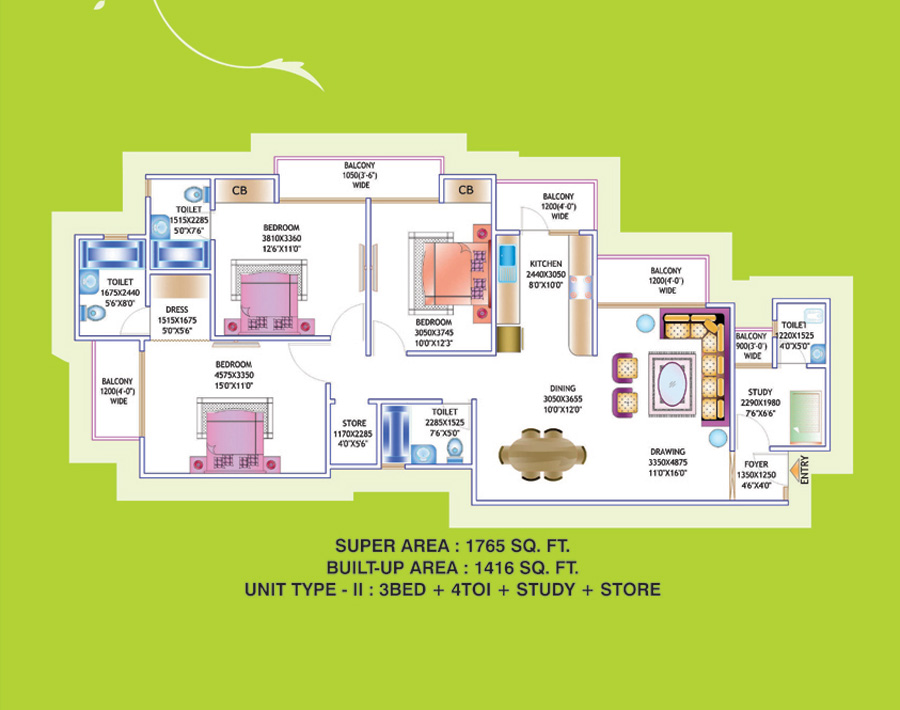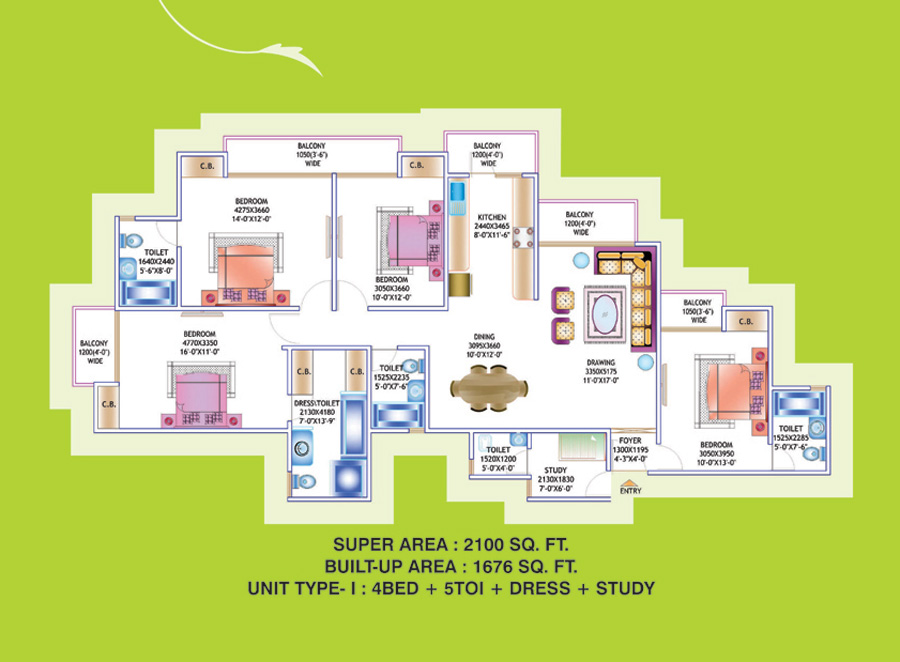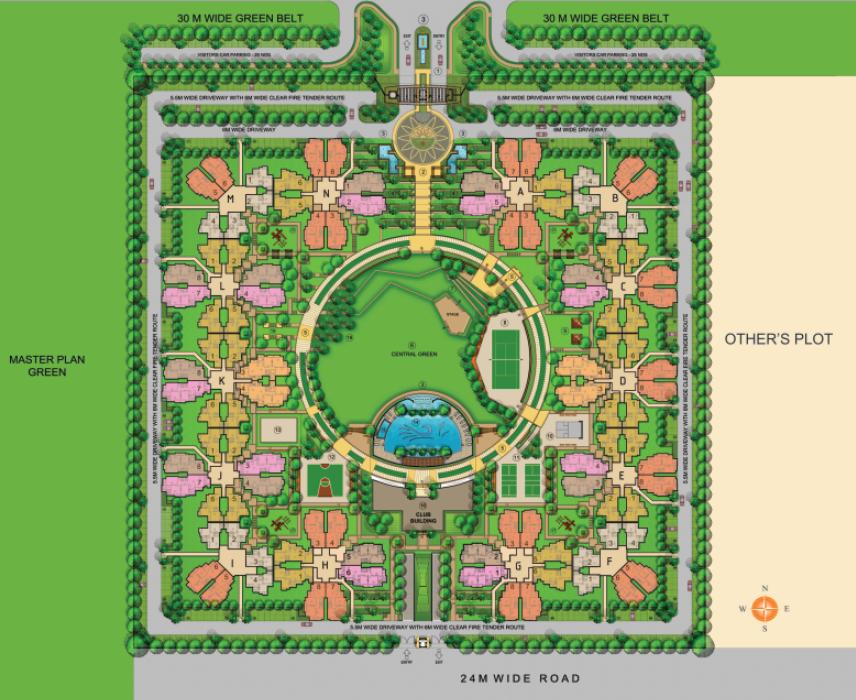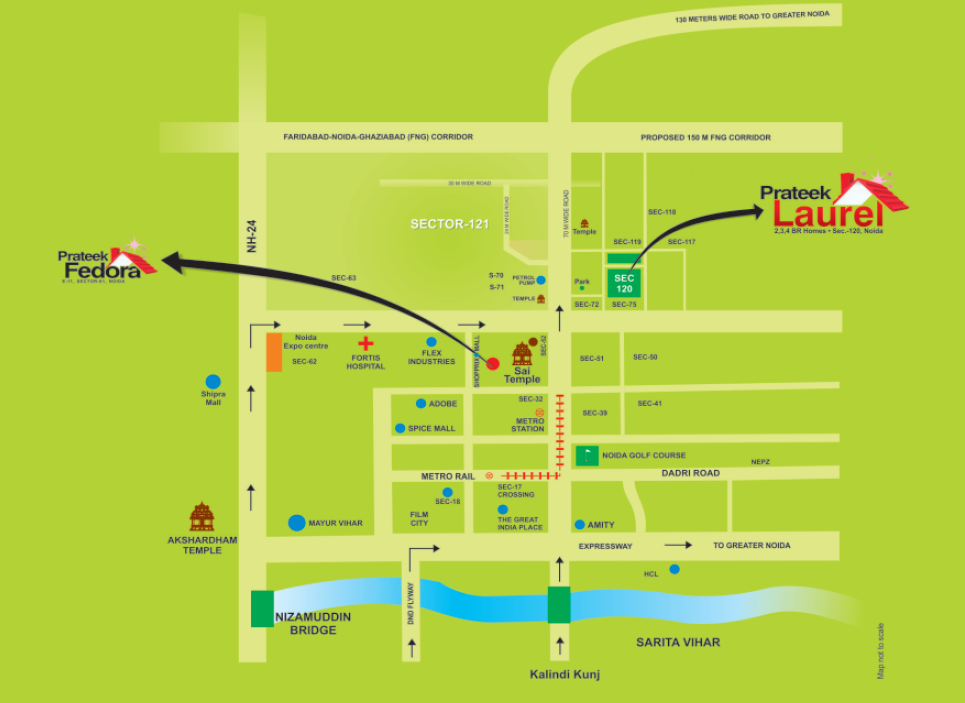Project Overview
- Project Name : Prateek Laurel
- RERA No: OC Received
- Location: Sector 120, Noida, Uttar Pradesh
- Segment: Luxury
- Property Type: Apartments
- Total Project Area: 12.75 Acre
- Total Units: 1560
- No of Towers/ Buildings: 14
- No. of Floor: 15
- Rate 12 Months Back (Per Sq ft): 5159.00
- Current Rate (Per Sq ft): 5134.00
- Launch Date (MM-YY): May-2010
- Possession Date (MM-YY): March-2013
- Approval Status: All Approvals Approved.
- Project Status: Ready to Move in
- Project Funding if any:
- FAR Achieved:
The overall reputation of the Builder is not good. The brand reputation is a major factor. Prateek Laurel is developed by Prateek Group. The company had struggled in the past to deliver projects on time. There are also reports of queries not being handled in a desired manner.
Prateek Laurel has an advantage in terms of location but the overall reputation of the builder is not good due to delay in possession in past in many projects.
 Swimming Pool
Swimming Pool  Gymnasium
Gymnasium  Indoor Sports Facilities
Indoor Sports Facilities  Outdoor Sports Facilities
Outdoor Sports Facilities  Restaurant
Restaurant  Yoga Training
Yoga Training  Security Personal
Security Personal  Covered Parking
Covered Parking  Meditation Area
Meditation Area  Salon
Salon  Parks and Children Play Area
Parks and Children Play Area  Salon and Massage Parlour
Salon and Massage Parlour  Rain Water Harvesting
Rain Water Harvesting  Ultra Luxury
Ultra Luxury  Amphitheatre
Amphitheatre
2 BHK + 2 T
Unit Plan
- Value(In Rs.): 5500000
- Loading in Total Area on Carpet Area: 39%
- Unit Cost on Super area: 5789 Per Sq.Ft
- Unit Cost on Carpet Price: 9565 Per Sq.Ft
- Super Area: 950 Per Sq.Ft
- Carpet Area: 575 Per Sq.Ft
-
 4 Balconies
4 Balconies -
 2 Bathrooms
2 Bathrooms -
 2 Bedrooms
2 Bedrooms -
 1 Dining Room
1 Dining Room -
 1 Kitchen
1 Kitchen -
 1 Living Room
1 Living Room
2 BHK + 2 T , Study
Unit Plan
- Value(In Rs.): 7000000
- Loading in Total Area on Carpet Area: 39%
- Unit Cost on Super area: 6167 Per Sq.Ft
- Unit Cost on Carpet Price: 10159 Per Sq.Ft
- Super Area: 1135 Per Sq.Ft
- Carpet Area: 689 Per Sq.Ft
-
 4 Balconies
4 Balconies -
 2 Bathrooms
2 Bathrooms -
 2 Bedrooms
2 Bedrooms -
 1 Dining Room
1 Dining Room -
 1 Kitchen
1 Kitchen -
 1 Living Room
1 Living Room
3 BHK + 2 T , Store
Unit Plan
- Value(In Rs.): 8500000
- Loading in Total Area on Carpet Area: 50%
- Unit Cost on Super area: 6137 Per Sq.Ft
- Unit Cost on Carpet Price: 12893 Per Sq.Ft
- Super Area: 1385 Per Sq.Ft
- Carpet Area: 660 Per Sq.Ft
-
 4 Balconies
4 Balconies -
 2 Bathrooms
2 Bathrooms -
 3 Bedrooms
3 Bedrooms -
 1 Dining Room
1 Dining Room -
 1 Kitchen
1 Kitchen -
 1 Living Room
1 Living Room
3 BHK + 3 T , Store
Unit Plan
- Value(In Rs.): 9000000
- Loading in Total Area on Carpet Area: 40%
- Unit Cost on Super area: 5769 Per Sq.Ft
- Unit Cost on Carpet Price: 9677 Per Sq.Ft
- Super Area: 1560 Per Sq.Ft
- Carpet Area: 930 Per Sq.Ft
-
 4 Balconies
4 Balconies -
 3 Bathrooms
3 Bathrooms -
 3 Bedrooms
3 Bedrooms -
 1 Dining Room
1 Dining Room -
 1 Kitchen
1 Kitchen -
 1 Living Room
1 Living Room
3 BHK + 4 T , Study , Store
Unit Plan
- Value(In Rs.): 11500000
- Loading in Total Area on Carpet Area: 41%
- Unit Cost on Super area: 6516 Per Sq.Ft
- Unit Cost on Carpet Price: 11165 Per Sq.Ft
- Super Area: 1765 Per Sq.Ft
- Carpet Area: 1030 Per Sq.Ft
-
 4 Balconies
4 Balconies -
 4 Bathrooms
4 Bathrooms -
 3 Bedrooms
3 Bedrooms -
 1 Dining Room
1 Dining Room -
 1 Kitchen
1 Kitchen -
 1 Living Room
1 Living Room

*Artistic View
Bathrooms
Flooring: Antiskid Ceramic Tiles.
Walls: Desingers Ceremic Tiles upto 7 Ft. Ht.
Accessories: Branded WC Washasin ( Hindware & Equivalent ).
Fittings: Single Lever CP Fittings in Master Toilet and CP fitting & Quarter Turn in Others.
MASTER TOILETS
Fittings: Shower Panel with Glass Enclosure.

*Artistic View
Dining/Drawing Room
Flooring: Vitrified tiles of (size 2'X2') Kajaria or Equivalent.
Walls: Designer concept Paint with combination of texture & rich Plastic Emulsion.
Ceiling: Designer POP Punning Work.
Electricals: Modular electric switches, Lights in False Ceilings, and Fans.

*Artistic View
Bedroom
Flooring: Vitrified Tiles of (size 2'X2') Kajaria or Equivalent.
Wood Work: Modular Cupboards in all Bedrooms.
Walls: Designer Concept Paint with Combination of Texture & Rich Plastic Emulsion.
Ceiling: Designer POP Punning Work.
Electricals: Modular Electric Switches, Lights in False Ceilings, and Fans.
MASTER BEDROOM
Flooring: Laminated Wooden Flooring.
Ceiling: Designer POP.
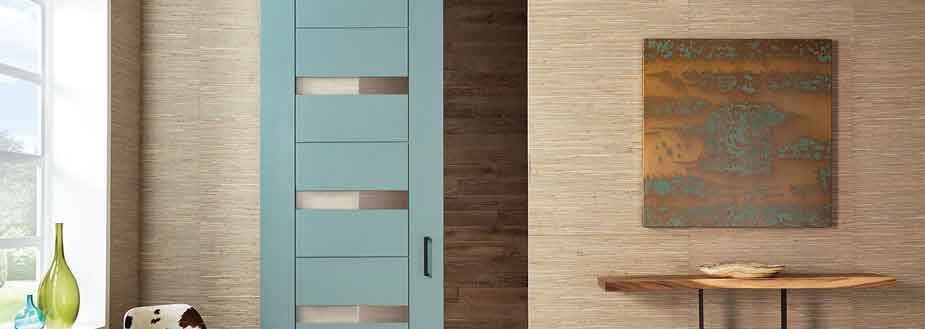
*Artistic View
Doors & Windows
Doors: Decorative Solid Hard Wood Entry.
Other Door: Skin Moulded Paneled.
Glazed: Aluminum Powder Coated.
Windows: Wire Mesh Shutter.

*Artistic View
Kitchen
Flooring: Vitrified Tiles of (size 2'X2') Kajaria or Equivalent.
Wood Work: Modular Complete wood work.
Equippment: Modular Kitchen Equipped with Individual RO System.
Platform: Granite Top with Double Bowl Stainless Steel Sink.
Walls: Designer Ceramic Tiles upto 2 ft. ht. above Working Platform.
Ceiling: Designer POP Punning Work.
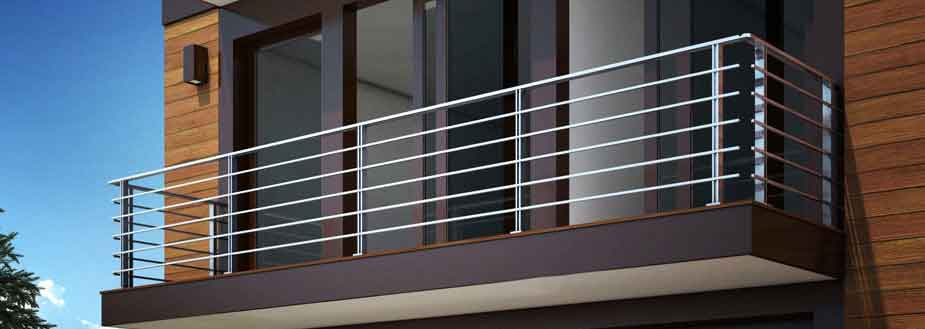
*Artistic View
Balcony
Flooring: Antiskid Ceramic Tiles.
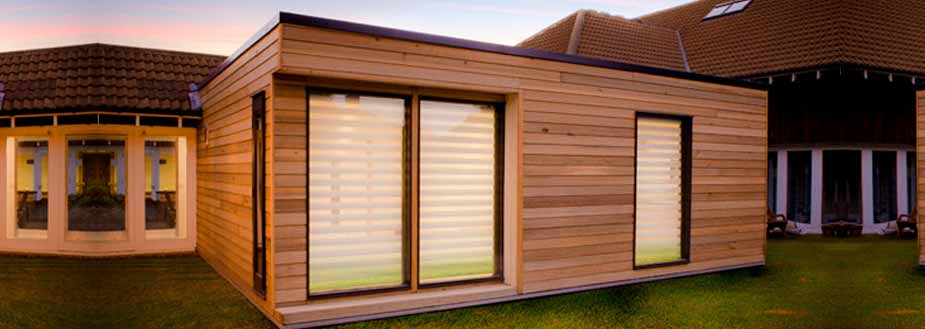
*Artistic View
External Finish
Walls: Permanent Texture Finish.
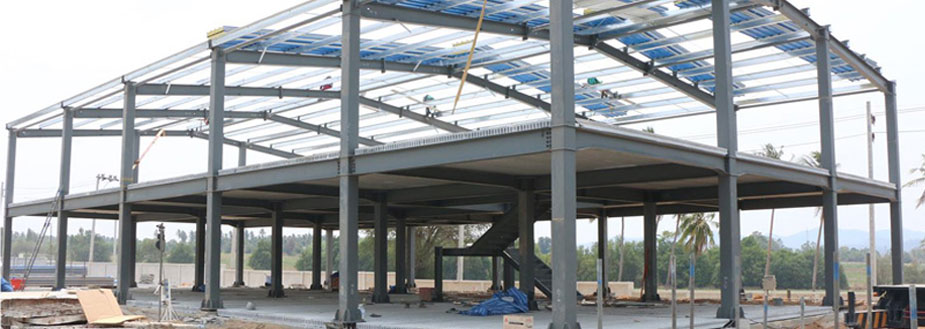
*Artistic View
Structure
Structure: Earthquake resistant R.C.C.
Price Trend Summary
The Prices have really appreciated in this sector, because of the location. Noida -1220 sector is one of the developed sectors with all the amenities available. The prices of prateek laureal has also been appreciated and the units are only available in Resale.
- The Rates have been really appreciated of prateek laurel as compared to other near by projects in the location.
