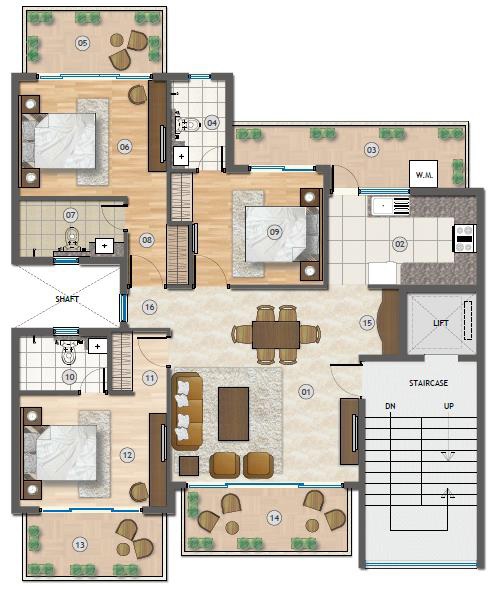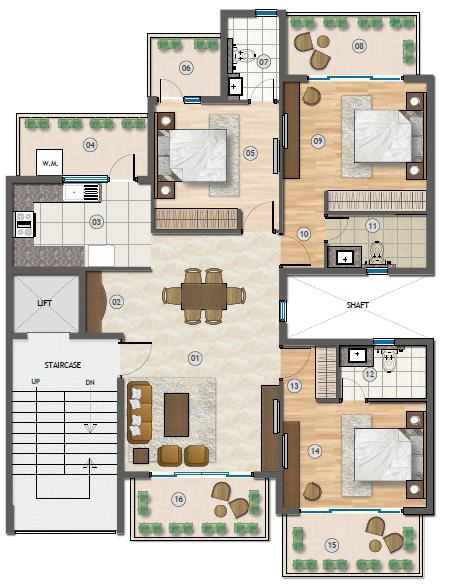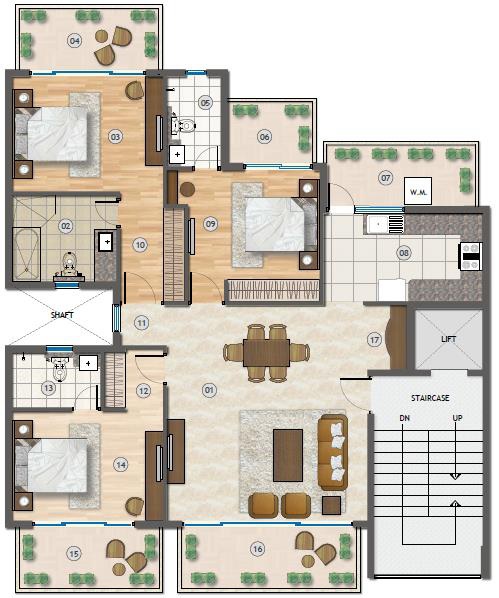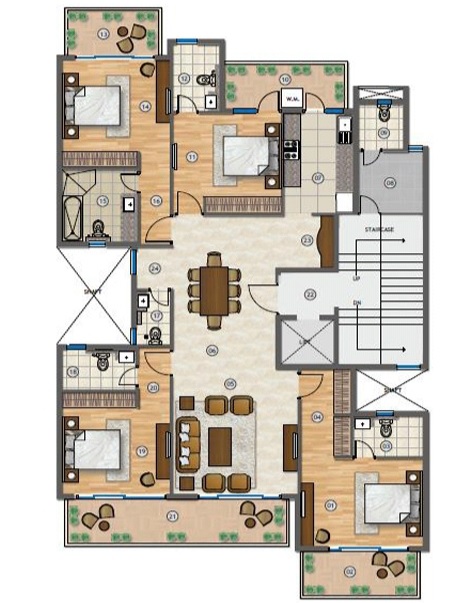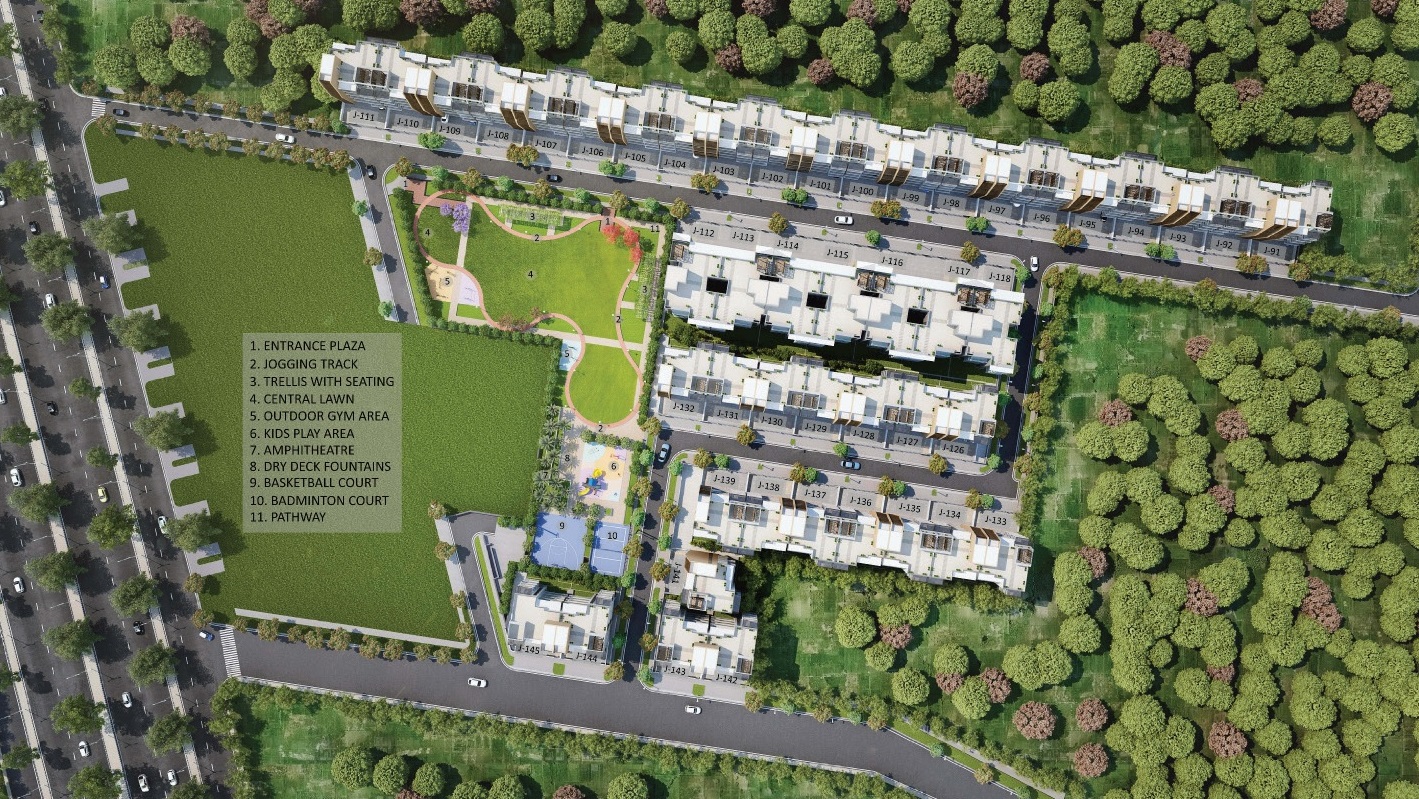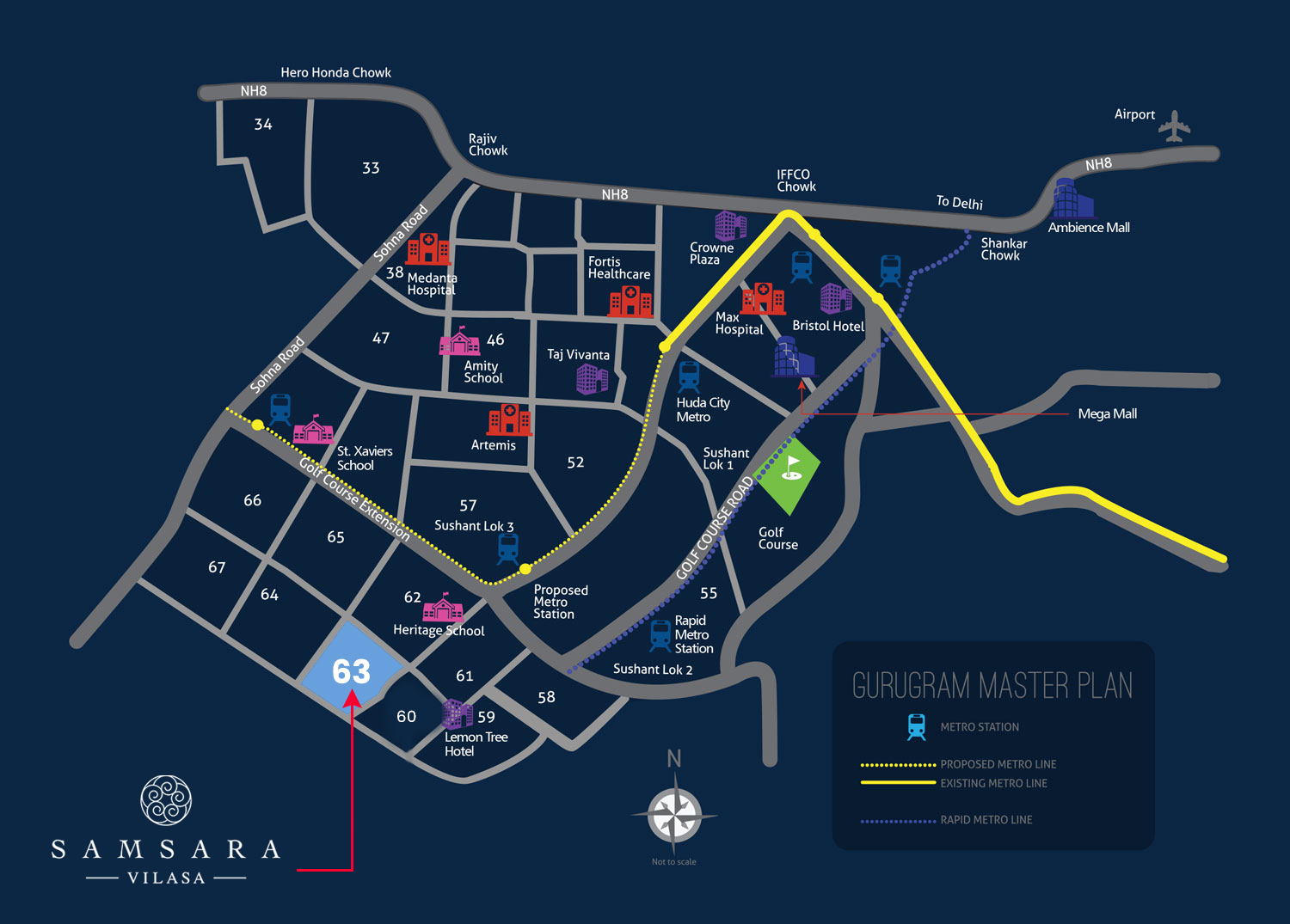Project Overview
- Project Name : Samsara Vilasa
- RERA No: RC/13 of 2019
- Location: Sector 63, Gurugram, Haryana
- Segment: Luxury
- Property Type: Apartments
- Total Project Area: 18.00 Acre
- Total Units: 200
- No of Towers/ Buildings: 50
- No. of Floor: G + 4 Floors
- Rate 12 Months Back (Per Sq ft): 9279.00
- Current Rate (Per Sq ft): 9243.00
- Launch Date (MM-YY): April-2019
- Possession Date (MM-YY): September-2023
- Approval Status: All Approvals Obtained
- Project Status: Under Construction
- Project Funding if any:
- FAR Achieved:
Adani Samsara Vilasa project is jointly developed by Adani Realty and Brahma group. Adani Group have a legacy of trust and excellence which they live up. This quest for excellence has driven them to achieve a lot in a relatively short period of time. The promoter and its group concerns have been developing residential, commercial and social club projects of over 13 lac SQM. Your dream life lies beyond the carpet area of what you believe is possible. Adani Realty is one of the youngest arms of India's top infrastructure and development conglomerate - Adani Group. With a commitment to getting India at par with the most advanced countries around the world, they have begun development in India's most promising cities; integrating the finest design aesthetics with cutting edge construction technology.
Adani Samsara Vilasa project is spread over 18 acres of land and is a part of 145+ acres of the township. Adani Realty has implemented new innovative & sustainable ideas to make life more relaxed. The current property in Gurgaon offers residential floors located in sector 63, on the prime location of Golf Course Extension.
 Swimming Pool
Swimming Pool  Amphitheatre
Amphitheatre  Indoor Sports Facilities
Indoor Sports Facilities  Outdoor Sports Facilities
Outdoor Sports Facilities  Yoga Training
Yoga Training  Security Personal
Security Personal  Covered Parking
Covered Parking  Meditation Area
Meditation Area  Parks and Children Play Area
Parks and Children Play Area  Rain Water Harvesting
Rain Water Harvesting  Ultra Luxury
Ultra Luxury  Gymnasium
Gymnasium  Restaurant
Restaurant  Salon
Salon  Salon and Massage Parlour
Salon and Massage Parlour
-
 4 Balconies
4 Balconies -
 3 Bathrooms
3 Bathrooms -
 3 Bedrooms
3 Bedrooms -
 1 Dining Room
1 Dining Room -
 1 Kitchen
1 Kitchen -
 1 Living Room
1 Living Room
-
 5 Balconies
5 Balconies -
 3 Bathrooms
3 Bathrooms -
 3 Bedrooms
3 Bedrooms -
 1 Dining Room
1 Dining Room -
 1 Kitchen
1 Kitchen -
 1 Living Room
1 Living Room
-
 5 Balconies
5 Balconies -
 3 Bathrooms
3 Bathrooms -
 3 Bedrooms
3 Bedrooms -
 1 Dining Room
1 Dining Room -
 1 Kitchen
1 Kitchen -
 1 Living Room
1 Living Room

*Artistic View
Bedroom
Flooring: Virtified Tiles.
Walls / Ceiling: Finished in Emulsion Paint.
Doors: Flush Door With Laminated on Both Sides.
MASTER BEDROOM
Flooring; Laminated Wooden Flooring.

*Artistic View
Kitchen
Flooring; Ceramic / Vitrified Tiles.
Walls: Ceramic Tiles 2 ft' Above Counter.
Ceiling: Finished in Emulsion Paint.Fitting: Modular Kitchen in Granite Counter Top with HOB, Chimney, Stainless Steel Sink.
Plumbing: Jaguar or Equivalent CP Fitting.
Other: 3 L Electrical Geyser and Provision for Piped Gas Supply.

*Artistic View
Dining/Drawing Room
Flooring: Imported Marble.
Walls / Ceiling: Finished in Emulsion Paint.
Main Entrance Door: Flush Door with Veneer on Both Sides.

*Artistic View
Bathrooms
Flooring: Ceramic Tiles.
Walls: Ceramic Tiles Upto Door Height.
Ceiling: Finished in Acrylic Emulsion Paint.
Door: Flush Door with Laminated on Both Sides.
Fitting: Granite Counter Top
Plumbing: Jaguar or Equivalent CP Fittings & Chinaware Rain Shower.
Other: Provision for Geyser and Exhaust Fan.
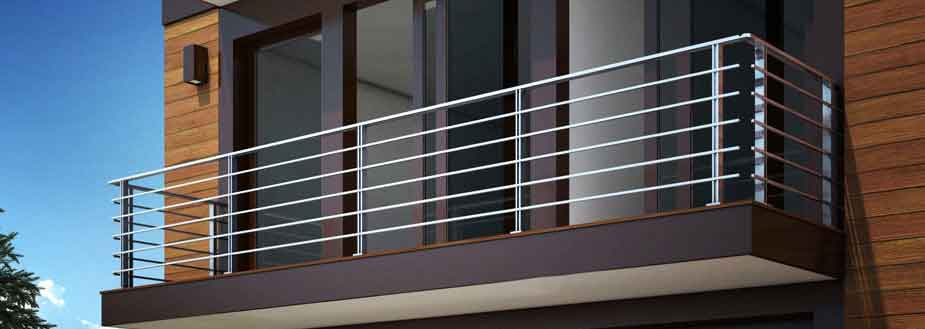
*Artistic View
Balcony
Flooring: Ceramic / Vitrified Tile Floor.
Walls / Ceiling: Finished in All Weather Proof Paint.
Others: Toughened Glass Hand Railing / Parapet with Stone Coping.
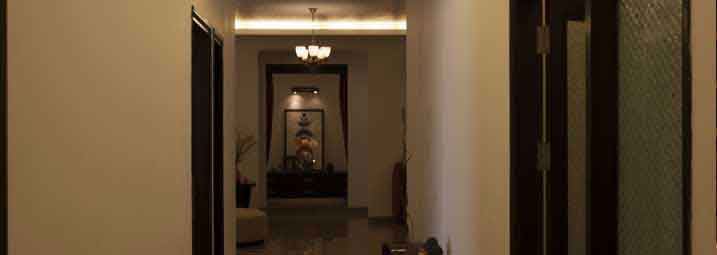
*Artistic View
Common Passage & Staircase
Flooring: Natural / Engineered Stone Treads and Risers.
Walls / Ceiling: Finished in Acrylic Emulsion Paint or OBD.
Others: MS Railing with Enamel Paint.
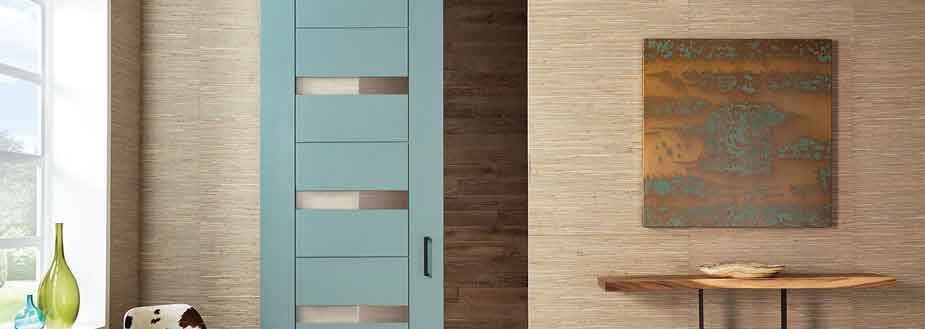
*Artistic View
Doors & Windows
Windows / Glazing: Single Glass UPVC / Aluminium Doors & Windows.
