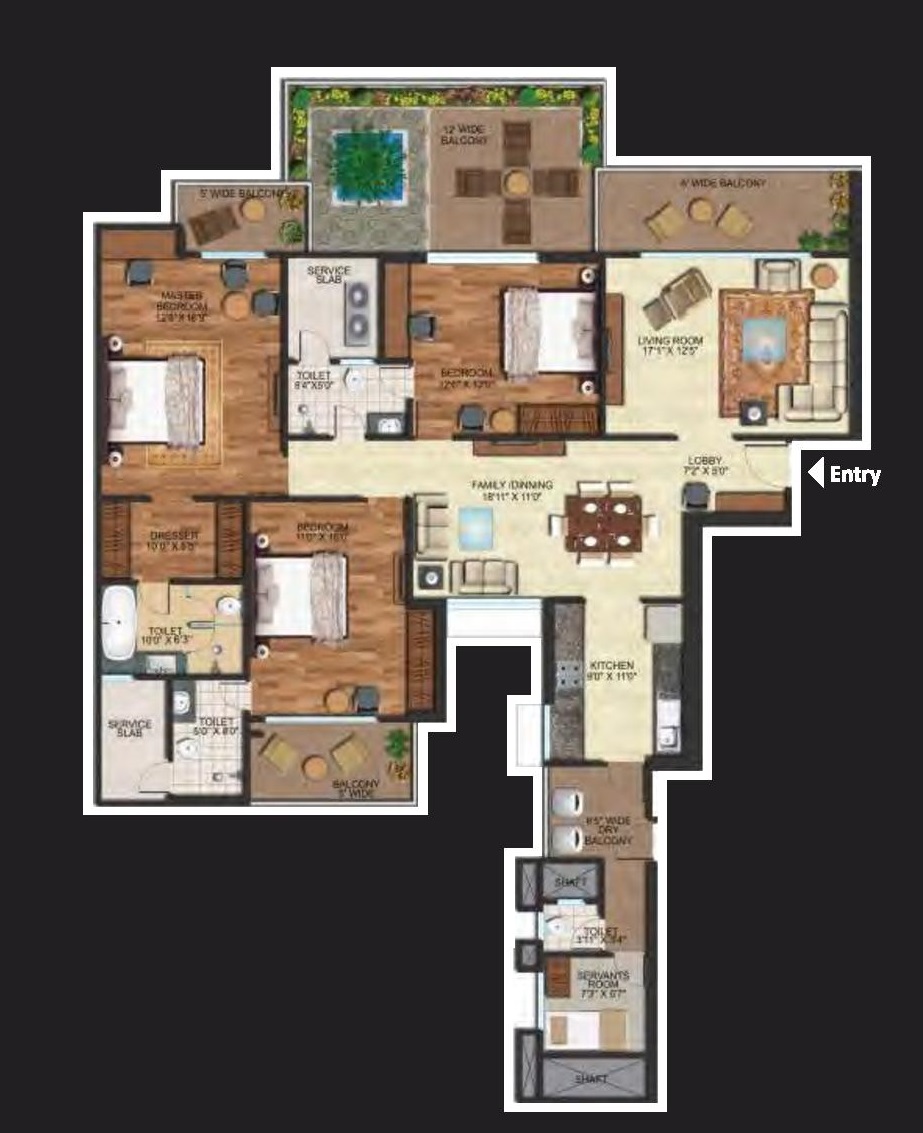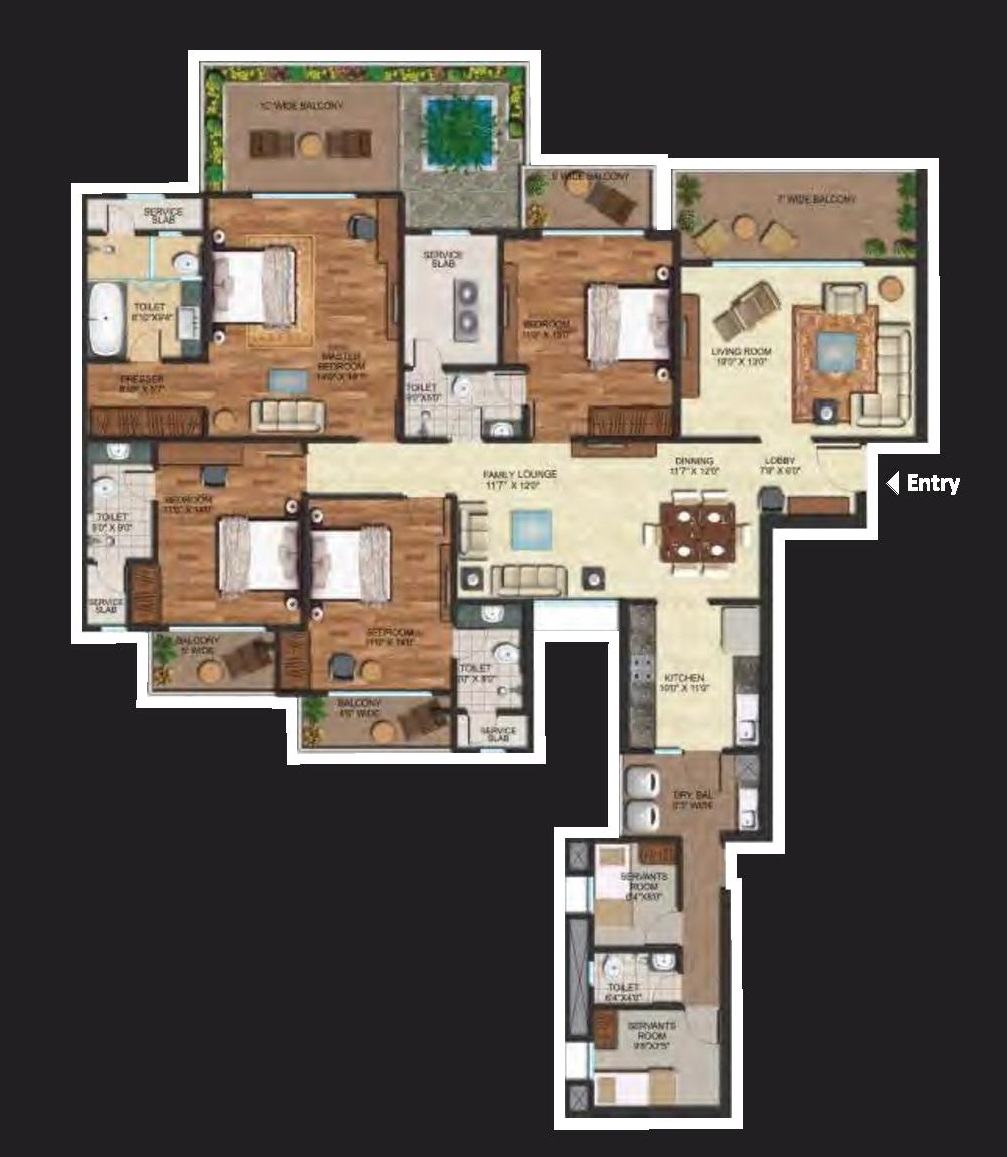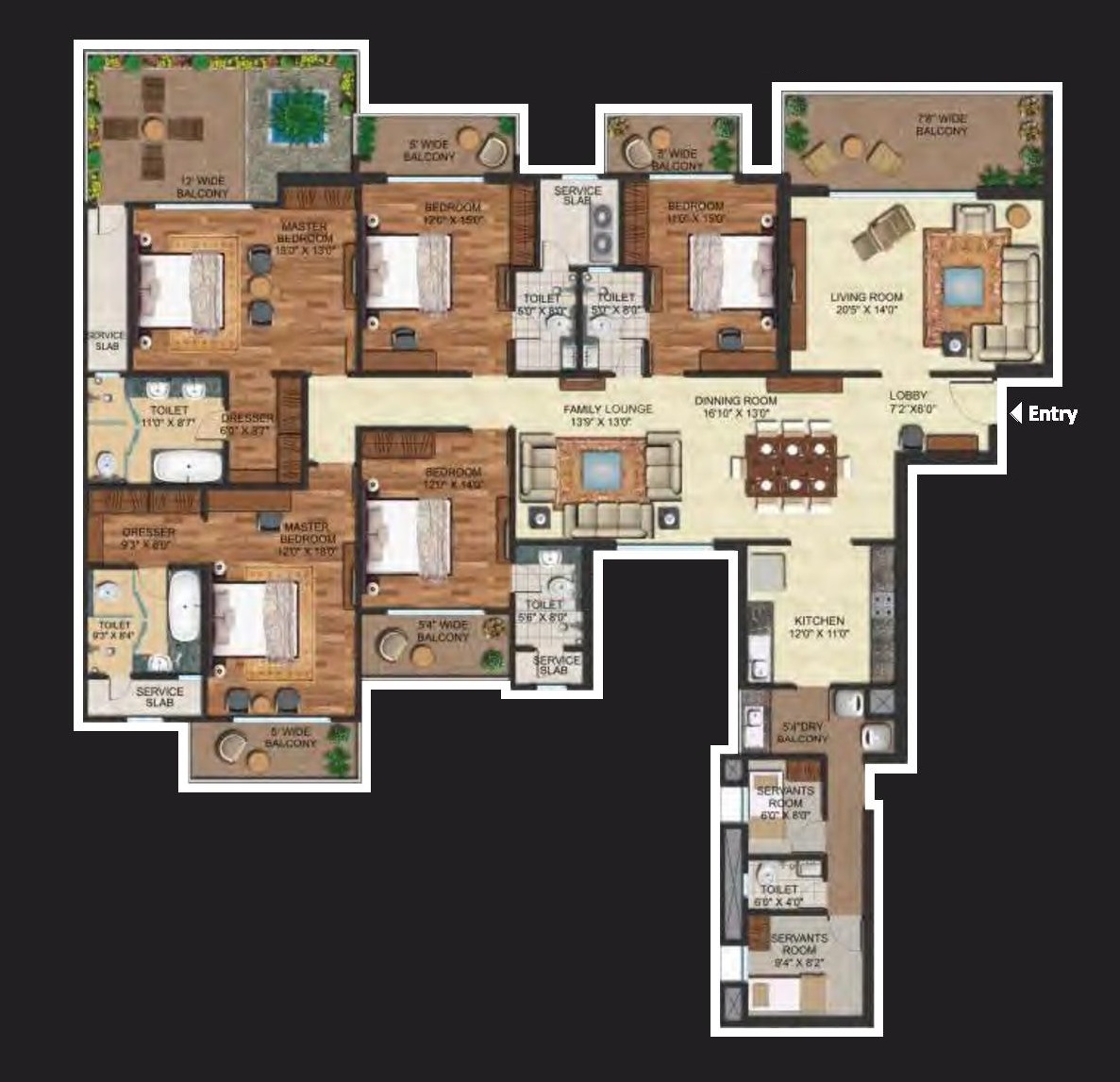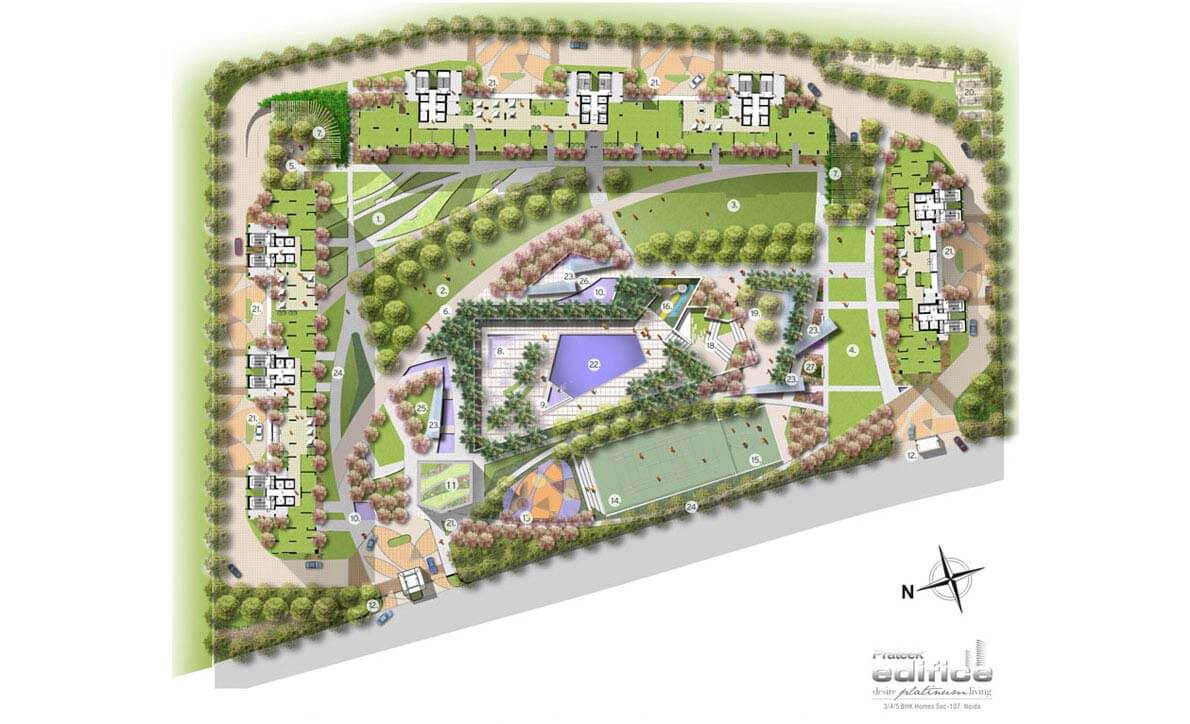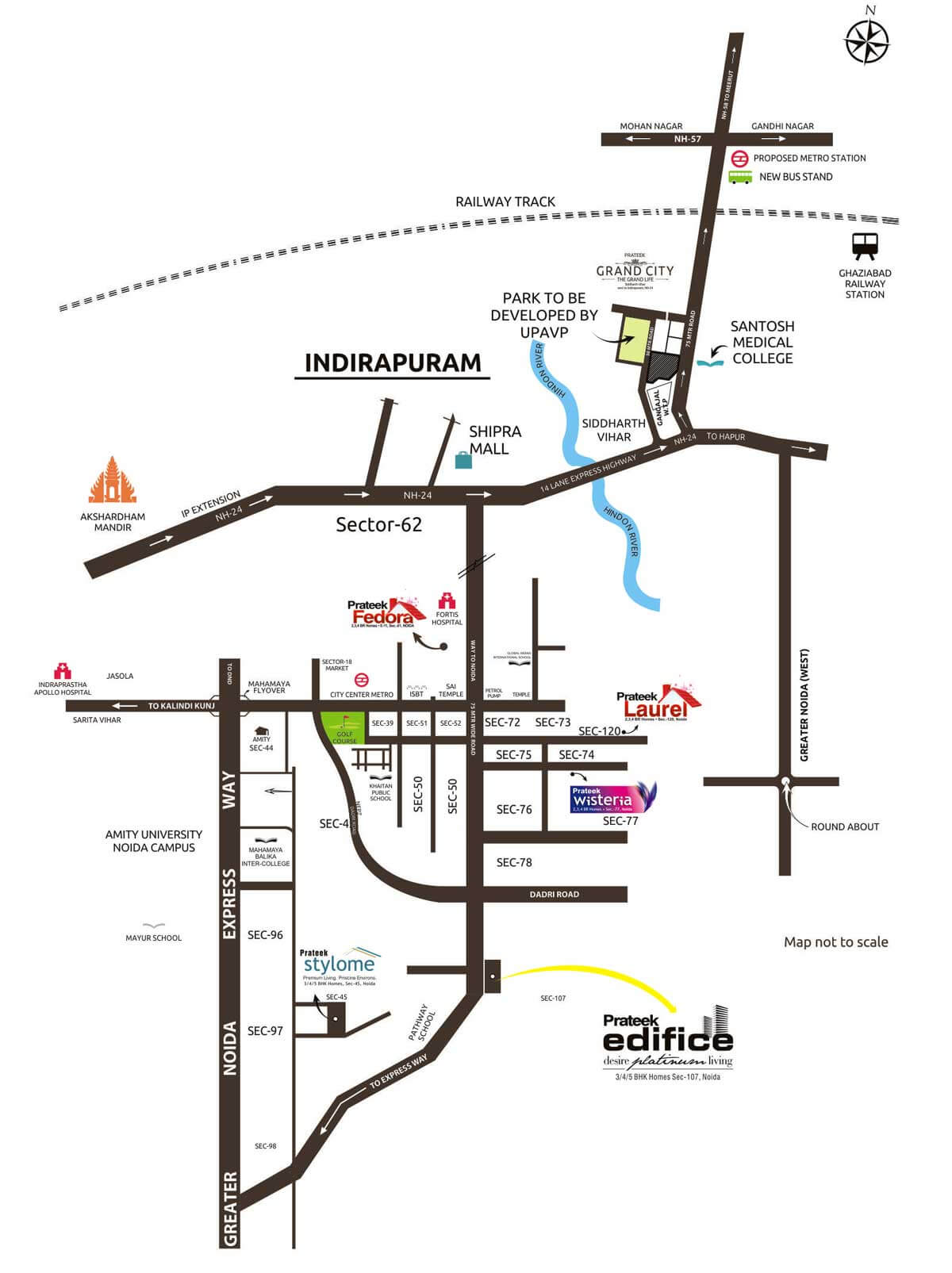Project Overview
- Project Name : Prateek Edifice
- RERA No: UPRERAPRJ2683
- Location: Sector 107, Noida, Uttar Pradesh
- Segment: Luxury
- Property Type: Apartments
- Total Project Area: 7.00 Acre
- Total Units: 746
- No of Towers/ Buildings: 8
- No. of Floor: 29 Floors
- Rate 12 Months Back (Per Sq ft): 8449.00
- Current Rate (Per Sq ft): 8800.00
- Launch Date (MM-YY): April-2013
- Possession Date (MM-YY): October-2018
- Approval Status: All Approvals Obtained.
- Project Status: Ready to Move in
- Project Funding if any:
- FAR Achieved:
2.75 %
Prateek Edifice is an ultra-luxurious abode, which encompasses all the requisites of a dream home for the eyes to admire and the heart to desire. With flaunting lawns, landscaped greens areas, these 3/4/5 BHK luxury apartments launched in 2012 in an area of 7 acre are low-density product. Prateek Edifice already given possession in 2018. At present in market the demand for Edifice is always high as these apartments belong to a special category.
 Ultra Luxury
Ultra Luxury  Swimming Pool
Swimming Pool  Amphitheatre
Amphitheatre  Gymnasium
Gymnasium  Indoor Sports Facilities
Indoor Sports Facilities  Outdoor Sports Facilities
Outdoor Sports Facilities  Restaurant
Restaurant  Yoga Training
Yoga Training  Security Personal
Security Personal  Covered Parking
Covered Parking  Meditation Area
Meditation Area  Parks and Children Play Area
Parks and Children Play Area  Salon and Massage Parlour
Salon and Massage Parlour  Rain Water Harvesting
Rain Water Harvesting  Salon
Salon
3BHK (2070 sq. ft)
Floor Plan
- Value(In Rs.): 18200000
- Unit Cost on Super area: 8500 Per Sq.Ft
- Unit Cost on Carpet Price: 12800 Per Sq.Ft
- Super Area: 2070 Per Sq.Ft
- Carpet Area: 1387 Per Sq.Ft
-
 3 Balconies
3 Balconies -
 2 Bathrooms
2 Bathrooms -
 3 Bedrooms
3 Bedrooms -
 1 Dining Room
1 Dining Room -
 1 Kitchen
1 Kitchen -
 1 Living Room
1 Living Room
3BHK (2500 sq. ft.)
Floor Plan
- Value(In Rs.): 22000000
- Unit Cost on Super area: 8500 Per Sq.Ft
- Unit Cost on Carpet Price: 12800 Per Sq.Ft
- Super Area: 2500 Per Sq.Ft
- Carpet Area: 1749 Per Sq.Ft
-
 3 Balconies
3 Balconies -
 2 Bathrooms
2 Bathrooms -
 3 Bedrooms
3 Bedrooms -
 1 Dining Room
1 Dining Room -
 1 Kitchen
1 Kitchen -
 1 Living Room
1 Living Room
4BHK (3300 sq. ft)
Floor Plan
- Value(In Rs.): 32000000
- Unit Cost on Super area: 8700 Per Sq.Ft
- Unit Cost on Carpet Price: 13000 Per Sq.Ft
- Super Area: 3300 Per Sq.Ft
- Carpet Area: 2310 Per Sq.Ft
-
 4 Balconies
4 Balconies -
 3 Bathrooms
3 Bathrooms -
 4 Bedrooms
4 Bedrooms -
 1 Dining Room
1 Dining Room -
 1 Kitchen
1 Kitchen -
 1 Living Room
1 Living Room

*Artistic View
Bedroom
Flooring: Laminated Wooden Flooring make PERGO or Equivalent.
Walls: Designer Concept Paint with Combination of Texture / Wall Paper & Rich Plastic Emulsion Paint Of Dulux Make or Equivalent.
Doors: 8' ft high Veneered / Membrane Finished Door.
Ceiling: Designer POP False Ceiling Work.
Windows: Powder Coated Aluminium / UPVC Windows with Glass.
Electrical: Modular Electric Switches, Lights in False Ceiling.
Wood Work: Modular Wooden Wardrobes.

*Artistic View
Kitchen
Flooring: Imported Marble Flooring.
Walls: Premium Quality Ceramic Tiles Cladded upto 2" ft Height above Granite Counter from Kajaria / Somany or Equivalent.
Doors: Powder Coated Aluminium / UPVC Door.
Windows: Powder Coated Aluminium / UPVC Windows with Glass.
Sanitary Ware: Premium Quality Stainless Steel Sink & Top of the Line Fittings from Marc, Jaguar, Roca, Grohe or Equivalent.
Fixtures & Fittings: Modular Electric switches Electric Chimney & Individual R.O System.
Wood Work: Complete Modular Wood Work.

*Artistic View
Bathrooms
Flooring: Premium Quality Anti Skid Ceramic Tiles Kajaria / Somany or Equivalent.
Walls: Premium Quality Ceramic Tiles Cladded upto Ceiling ht. from Kajaria / Somany or Equivalent.
Doors: 8' ft high Veneered / Membrane Finished Door.
Windows: Powder Coated Aluminium / UPVC Windows with Glass.
Fixtures & Fittings: Top of the Line from Marc, Jaguar, Hindware, Kohler, Roca, Grohe or equivalent.
Electrical: Modular Electrical Switches.

*Artistic View
Dining/Drawing Room
Flooring: Imported Marble Flooring.
Walls: Designer Concept Paint with Combination of Texture / Wall Paper & Rich Plastic Emulsion Paint Of Dulux Make or Equivalent.
Doors: 8 ft High Veneered / Membrane Finished Door.
Ceiling: Designer POP False Ceiling Work.
Windows: Powder Coated Aluminium / UPVC Windows with glass.
Fixtures & Fittings: Modular ElectricWswitches, Lights in False Ceiling.
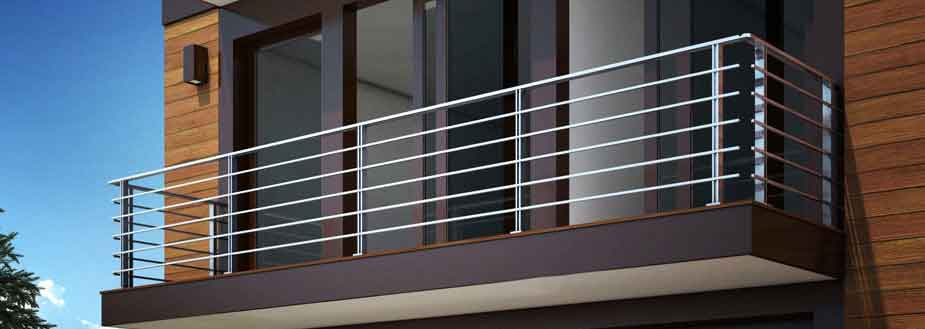
*Artistic View
Balcony
Flooring: Premium Quality Anti skid Ceramic Tiles Kajaria / Somany or Equivalent.
Walls: External Paint from Dulux / Asian or Equivalent.
Doors: Powder Coated Aluminium / UPVC Door.
Windows: Powder Coated Aluminium / UPVC Windows with Glass.
Electrical: Modular Electric switches.

