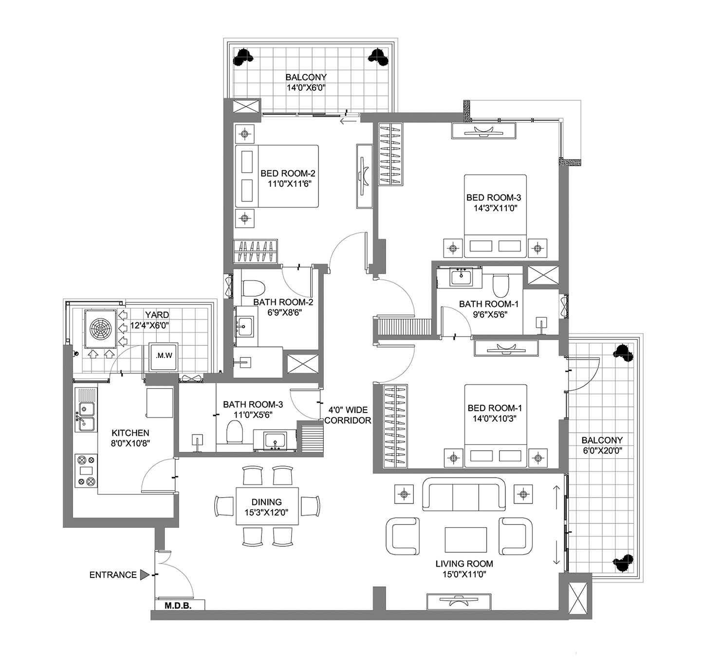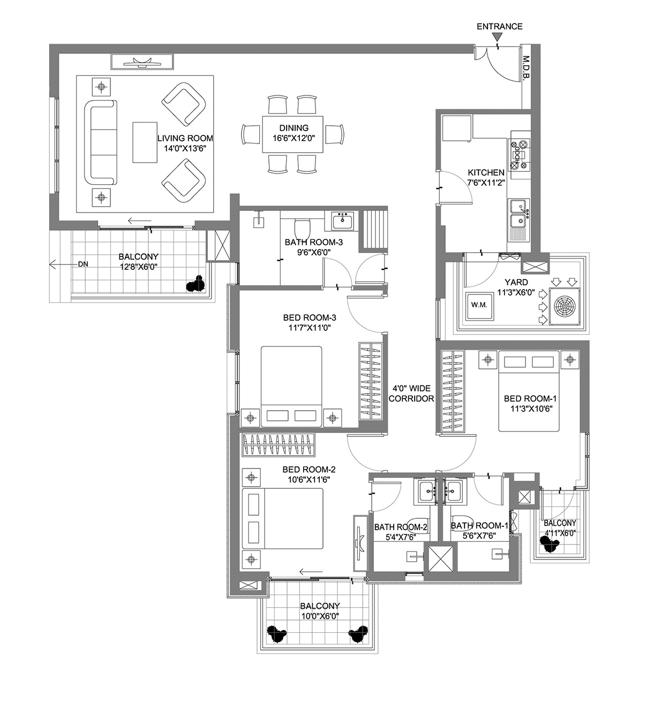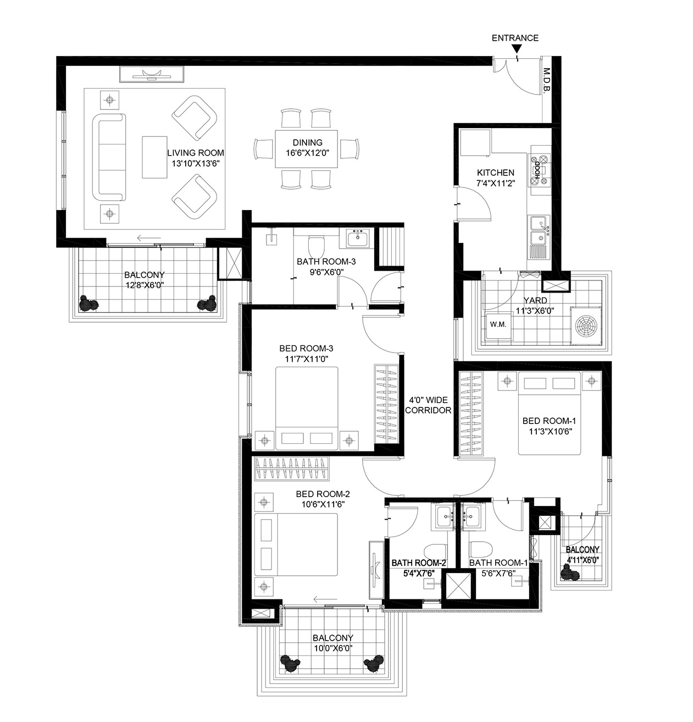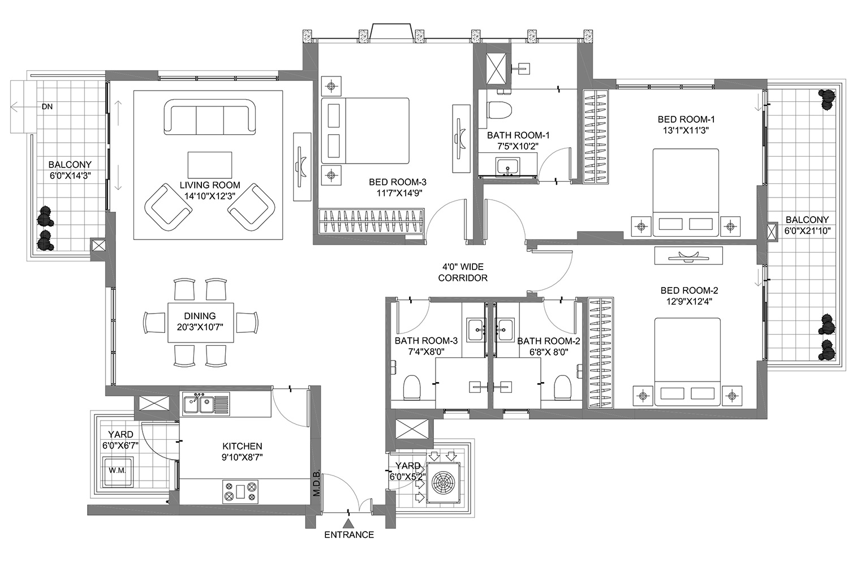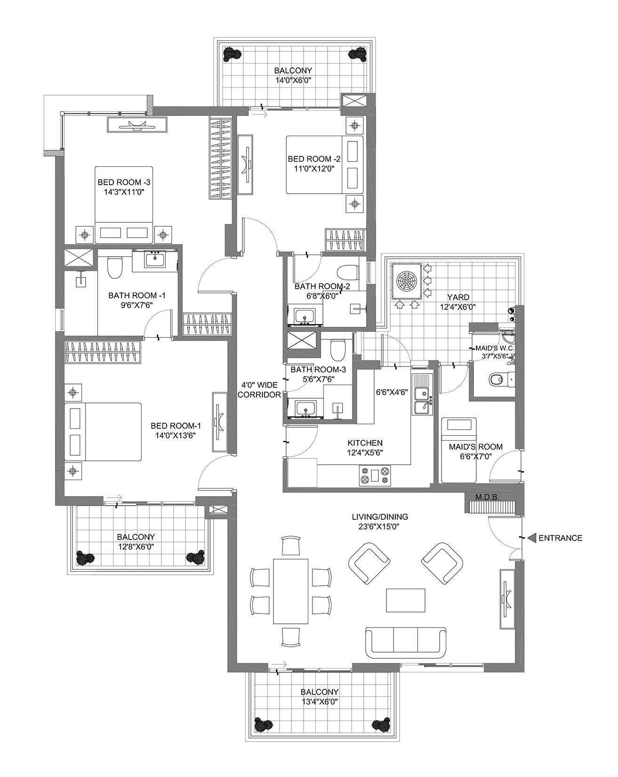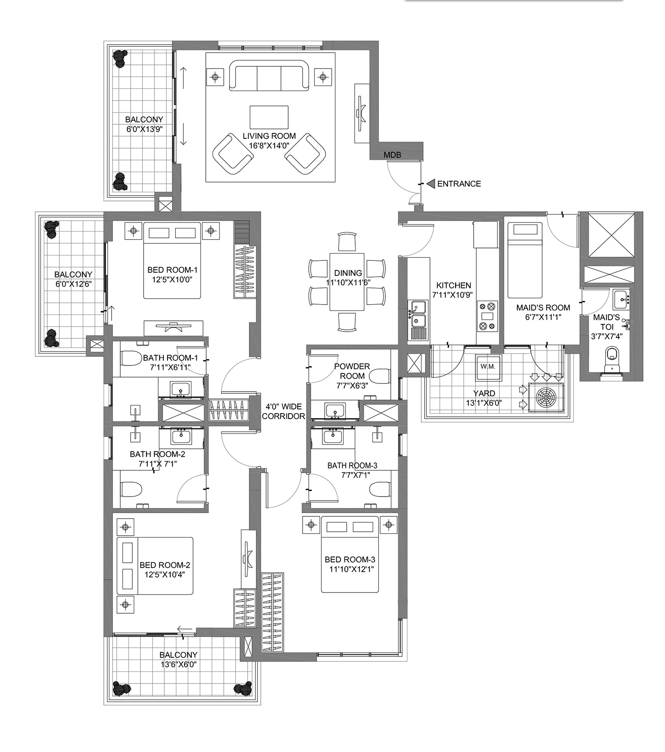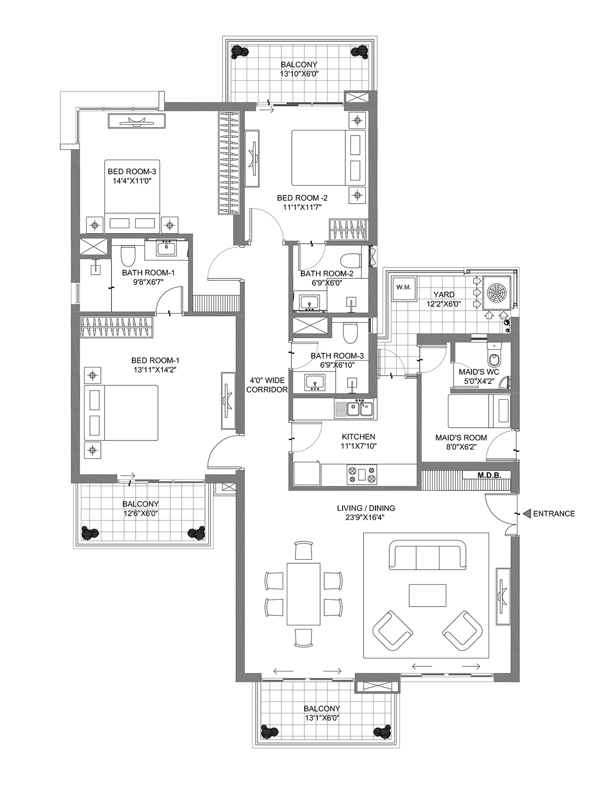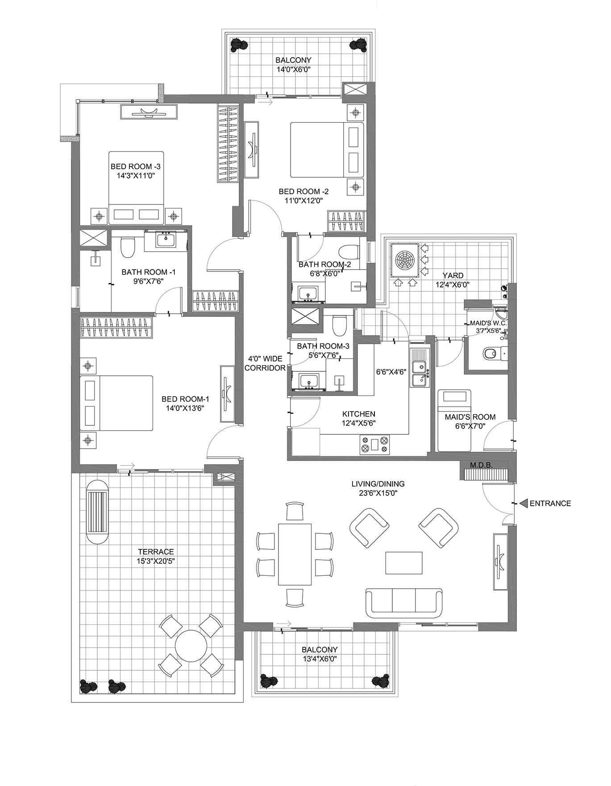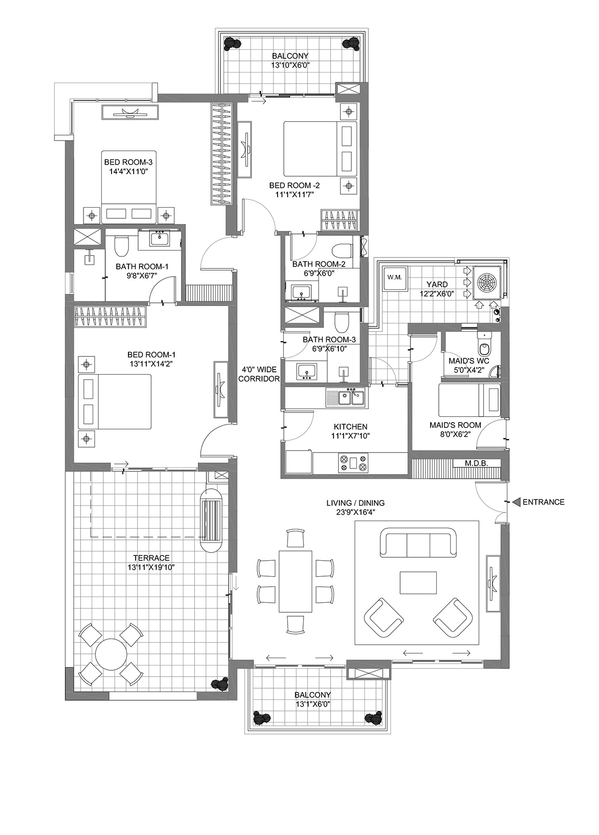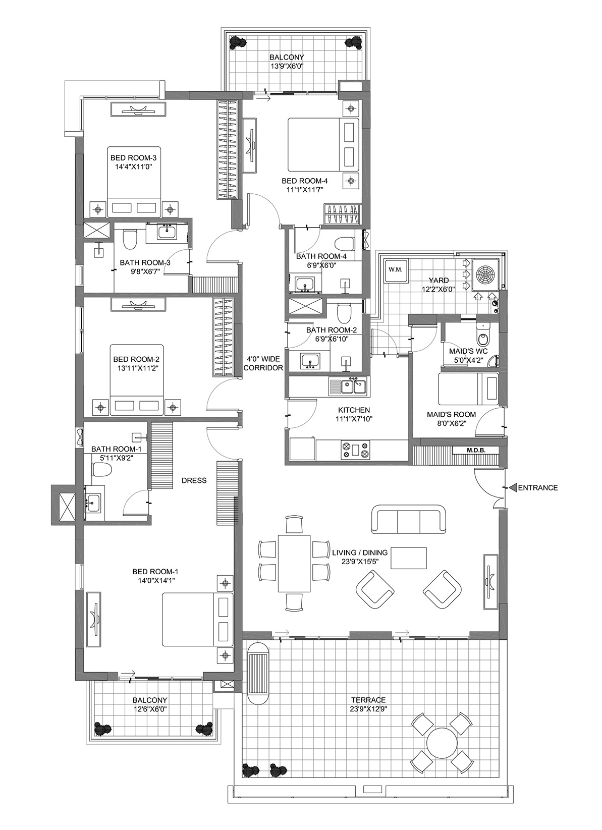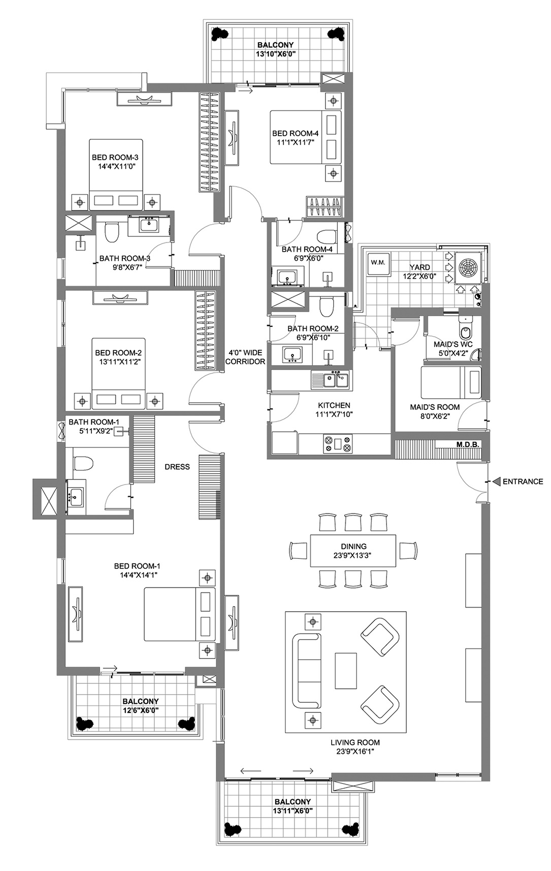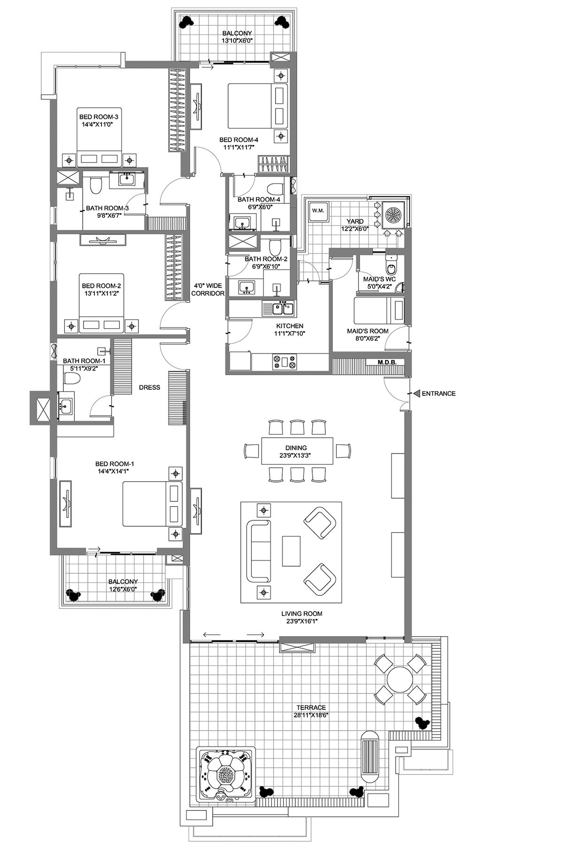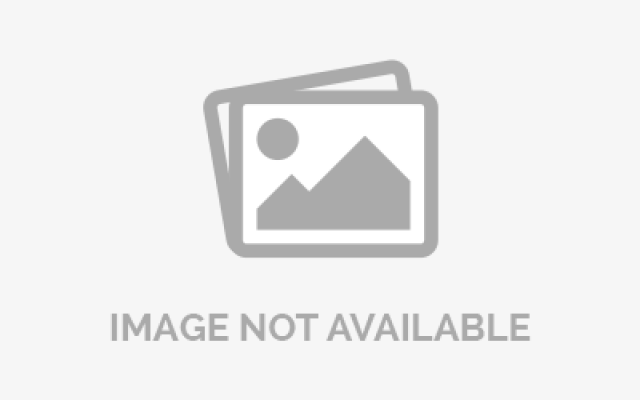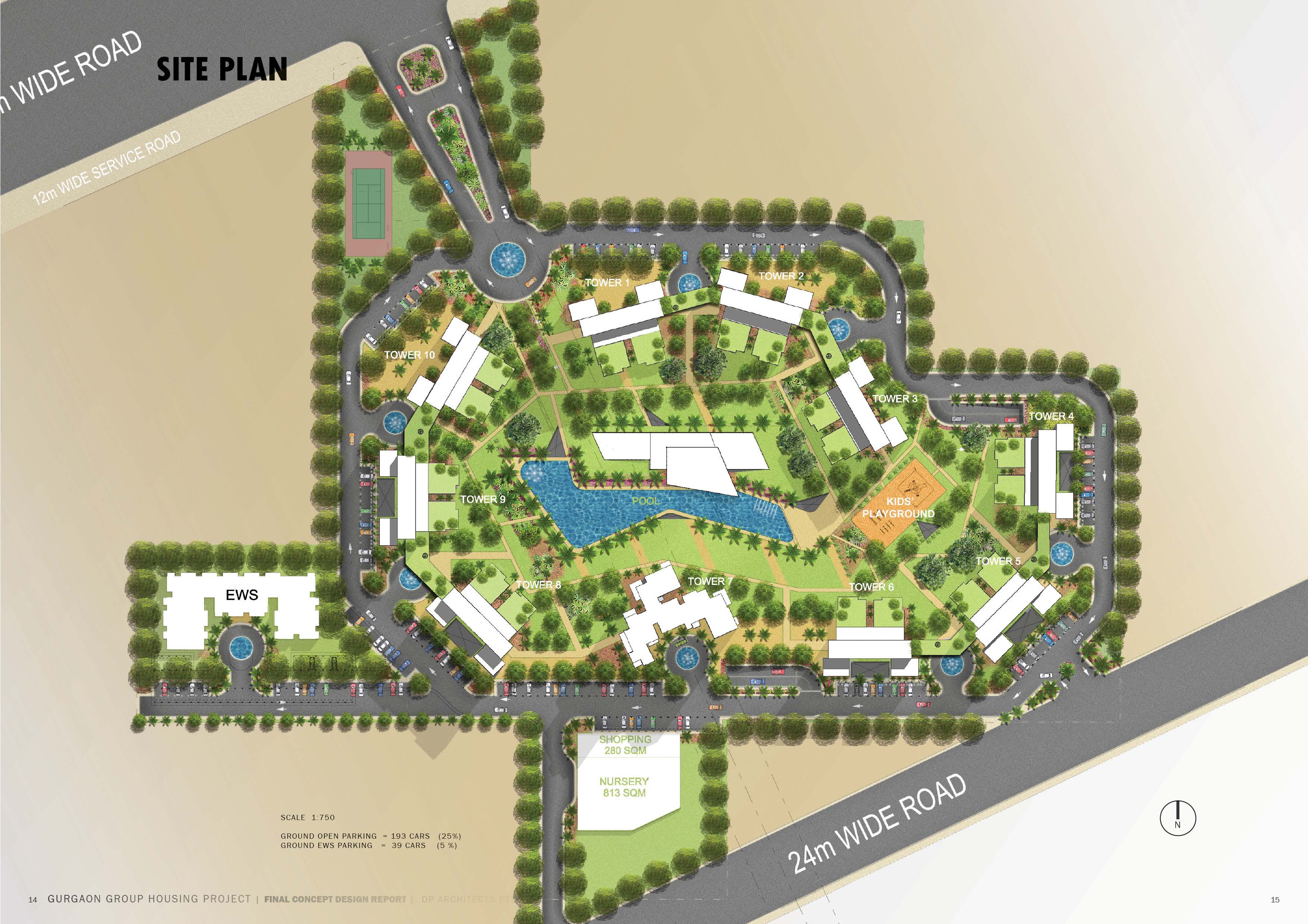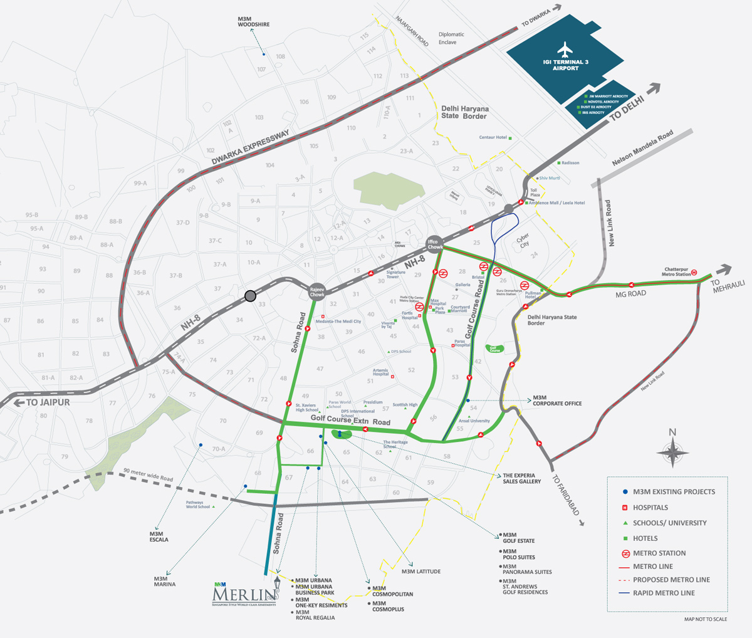Project Overview
- Project Name : M3M Merlin
- RERA No: OC Received
- Location: Sector 67, Gurugram, Haryana
- Segment: Luxury
- Property Type: Apartments
- Total Project Area: 13.34 Acre
- Total Units: 510
- No of Towers/ Buildings: 11
- No. of Floor: 21 Floors
- Rate 12 Months Back (Per Sq ft): 8465.00
- Current Rate (Per Sq ft): 7900.00
- Launch Date (MM-YY): September-2011
- Possession Date (MM-YY): February-2017
- Approval Status: All Approvals Obtained
- Project Status: Delivered
- Project Funding if any:
- FAR Achieved:
1.75 %
The builder got a good reputation in the market. Considered as a balanced builder who doesn’t get involved in many projects at time, focus is on deliveries.
 Swimming Pool
Swimming Pool  Gymnasium
Gymnasium  Indoor Sports Facilities
Indoor Sports Facilities  Outdoor Sports Facilities
Outdoor Sports Facilities  Salon
Salon  Rain Water Harvesting
Rain Water Harvesting  Ultra Luxury
Ultra Luxury  Amphitheatre
Amphitheatre  Restaurant
Restaurant  Yoga Training
Yoga Training  Security Personal
Security Personal  Covered Parking
Covered Parking  Meditation Area
Meditation Area  Parks and Children Play Area
Parks and Children Play Area  Salon and Massage Parlour
Salon and Massage Parlour
3 BHK (2025 sq. ft.)
Unit Plan
- Value(In Rs.): 15100000
- Loading in Total Area on Carpet Area: 40%
- Unit Cost on Super area: 8000 Per Sq.Ft
- Super Area: 2025 Per Sq.Ft
-
 3 Balconies
3 Balconies -
 3 Bathrooms
3 Bathrooms -
 3 Bedrooms
3 Bedrooms -
 1 Dining Room
1 Dining Room -
 1 Kitchen
1 Kitchen -
 1 Living Room
1 Living Room
3 BHK (2037 sq. ft.)
Unit Plan
- Value(In Rs.): 15100000
- Loading in Total Area on Carpet Area: 40%
- Unit Cost on Super area: 8000 Per Sq.Ft
- Super Area: 2037 Per Sq.Ft
-
 3 Balconies
3 Balconies -
 3 Bathrooms
3 Bathrooms -
 3 Bedrooms
3 Bedrooms -
 1 Dining Room
1 Dining Room -
 1 Kitchen
1 Kitchen -
 1 Living Room
1 Living Room
3 BHK (2047 sq. ft.)
Unit Plan
- Value(In Rs.): 15100000
- Loading in Total Area on Carpet Area: 40%
- Unit Cost on Super area: 8000 Per Sq.Ft
- Super Area: 2047 Per Sq.Ft
-
 4 Balconies
4 Balconies -
 3 Bathrooms
3 Bathrooms -
 3 Bedrooms
3 Bedrooms -
 1 Dining Room
1 Dining Room -
 1 Kitchen
1 Kitchen -
 1 Living Room
1 Living Room
3BHK (2305 sq. ft.)
Unit Plan
- Value(In Rs.): 17200000
- Loading in Total Area on Carpet Area: 40%
- Unit Cost on Super area: 8000 Per Sq.Ft
- Super Area: 2305 Per Sq.Ft
-
 4 Balconies
4 Balconies -
 3 Bathrooms
3 Bathrooms -
 3 Bedrooms
3 Bedrooms -
 1 Dining Room
1 Dining Room -
 1 Kitchen
1 Kitchen -
 1 Living Room
1 Living Room
3 BHK + Servant (2358 sq. ft.)
Unit Plan
- Value(In Rs.): 17600000
- Loading in Total Area on Carpet Area: 40%
- Unit Cost on Super area: 8000 Per Sq.Ft
- Super Area: 2358 Per Sq.Ft
-
 4 Balconies
4 Balconies -
 4 Bathrooms
4 Bathrooms -
 3 Bedrooms
3 Bedrooms -
 1 Dining Room
1 Dining Room -
 1 Kitchen
1 Kitchen -
 1 Living Room
1 Living Room
3 BHK + Servant (2422 sq. ft.)
Unit Plan
- Value(In Rs.): 18000000
- Loading in Total Area on Carpet Area: 40%
- Unit Cost on Super area: 8000 Per Sq.Ft
- Super Area: 2422 Per Sq.Ft
-
 4 Balconies
4 Balconies -
 5 Bathrooms
5 Bathrooms -
 3 Bedrooms
3 Bedrooms -
 1 Dining Room
1 Dining Room -
 1 Kitchen
1 Kitchen -
 1 Living Room
1 Living Room
3 BHK + Servant (2427 sq. ft.)
Unit Plan
- Value(In Rs.): 18000000
- Loading in Total Area on Carpet Area: 40%
- Unit Cost on Super area: 8000 Per Sq.Ft
- Super Area: 2427 Per Sq.Ft
-
 4 Balconies
4 Balconies -
 4 Bathrooms
4 Bathrooms -
 3 Bedrooms
3 Bedrooms -
 1 Dining Room
1 Dining Room -
 1 Kitchen
1 Kitchen -
 1 Living Room
1 Living Room
3 BHK + Servant + Terrace (2660 sq. ft.)
Unit Plan
- Value(In Rs.): 19900000
- Loading in Total Area on Carpet Area: 40%
- Unit Cost on Super area: 8000 Per Sq.Ft
- Super Area: 2660 Per Sq.Ft
-
 3 Balconies
3 Balconies -
 4 Bathrooms
4 Bathrooms -
 3 Bedrooms
3 Bedrooms -
 1 Dining Room
1 Dining Room -
 1 Kitchen
1 Kitchen -
 1 Living Room
1 Living Room
3 BHK + Servant + Terrace (2728 sq. ft.)
Unit Plan
- Value(In Rs.): 20000000
- Loading in Total Area on Carpet Area: 40%
- Unit Cost on Super area: 8000 Per Sq.Ft
- Super Area: 2728 Per Sq.Ft
-
 3 Balconies
3 Balconies -
 4 Bathrooms
4 Bathrooms -
 3 Bedrooms
3 Bedrooms -
 1 Dining Room
1 Dining Room -
 1 Kitchen
1 Kitchen -
 1 Living Room
1 Living Room
4 BHK + Servant + Terrace (3151 sq. ft.)
Unit Plan
- Value(In Rs.): 23500000
- Loading in Total Area on Carpet Area: 40%
- Unit Cost on Super area: 8000 Per Sq.Ft
- Super Area: 3151 Per Sq.Ft
-
 3 Balconies
3 Balconies -
 5 Bathrooms
5 Bathrooms -
 4 Bedrooms
4 Bedrooms -
 1 Dining Room
1 Dining Room -
 1 Kitchen
1 Kitchen -
 1 Living Room
1 Living Room
4 BHK + Servant (3341 sq. ft.)
Unit Plan
- Value(In Rs.): 25000000
- Loading in Total Area on Carpet Area: 40%
- Unit Cost on Super area: 8000 Per Sq.Ft
- Super Area: 3341 Per Sq.Ft
-
 4 Balconies
4 Balconies -
 5 Bathrooms
5 Bathrooms -
 4 Bedrooms
4 Bedrooms -
 1 Dining Room
1 Dining Room -
 1 Kitchen
1 Kitchen -
 1 Living Room
1 Living Room

*Artistic View
Dining/Drawing Room
Walls: Pop punning with acrylic emulsion paint
Flooring: Imported marble
Ceiling: Plastic emulsion paint
Main Door: Polished flush door
Windows: UPVC/anodized/powder coated aluminum windows
AC: VRV/VRF technology with heating and cooling

*Artistic View
Bedroom
Walls: POP punning with acrylic emulsion paint
Flooring: Engineered wood flooring in master bedroom & AC 4, laminate wooden flooring in other bedroom.
Ceiling: Plastic emulsion paint
Internal Door: Molded skin door
External Door: UPVC/anodized/powder coated aluminum doors
Windows: UPVC/anodized/powder coated aluminum windows
AC: VRV/VRF technology with heating and cooling

*Artistic View
Kitchen
Tiles: Tiles upto 0.61 meters above the counter and rest acrylic emulsion paint
Flooring: Matt finish homogeneous porcelain tiles/vitrified tiles
Ceiling: Plastic emulsion paint
Internal Door: Molded skin door
External Door: UPVC/anodized/powder coated aluminum doors
Windows: UPVC/anodized/powder coated aluminum windows
Others: International style modular kitchen with hob and chimney,
Top: Granite counter top stainless steel sink
Fittings: CP fittings

*Artistic View
Bathrooms
Tiles: Matt finish homogeneous porcelain tiles/vitrified tiles
Flooring: Matt finish homogeneous porcelain tiles/vitrified tiles
Ceiling: Plastic emulsion paint
Internal Door: Flush door shutters
Windows: UPVC/anodized/powder coated aluminum windows and frames
Others: High quality chinaware, CP fittings, natural stone counter.
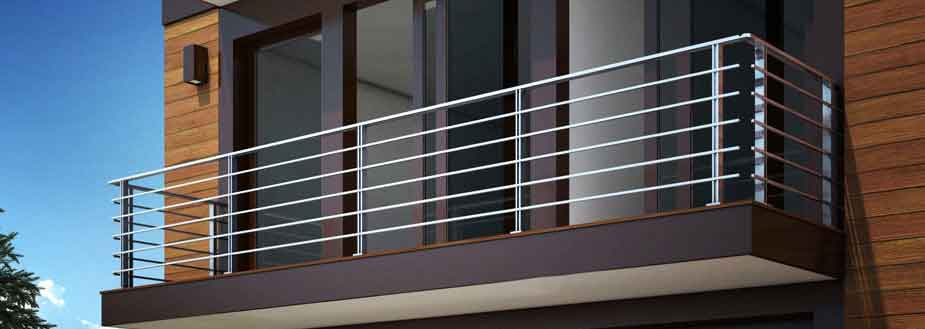
*Artistic View
Balcony
Walls: Durable exterior paint
Floor: Antiskid ceramic tiles
Ceiling: Durable exterior paint
Doors: UPVC/anodized/powder coated aluminum doors
Windows: UPVC/anodized/powder coated aluminum windows
Price Trend Summary
Demand is very low. So there is less chance for appreciation.
