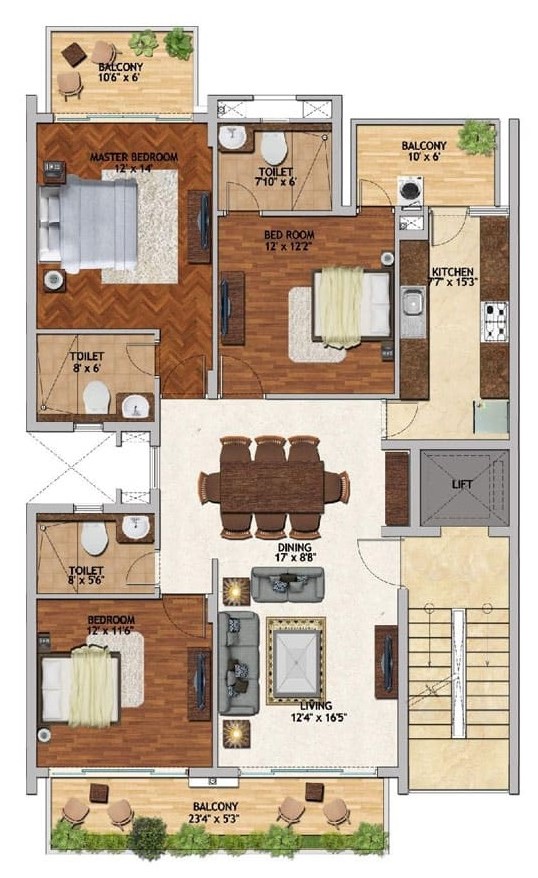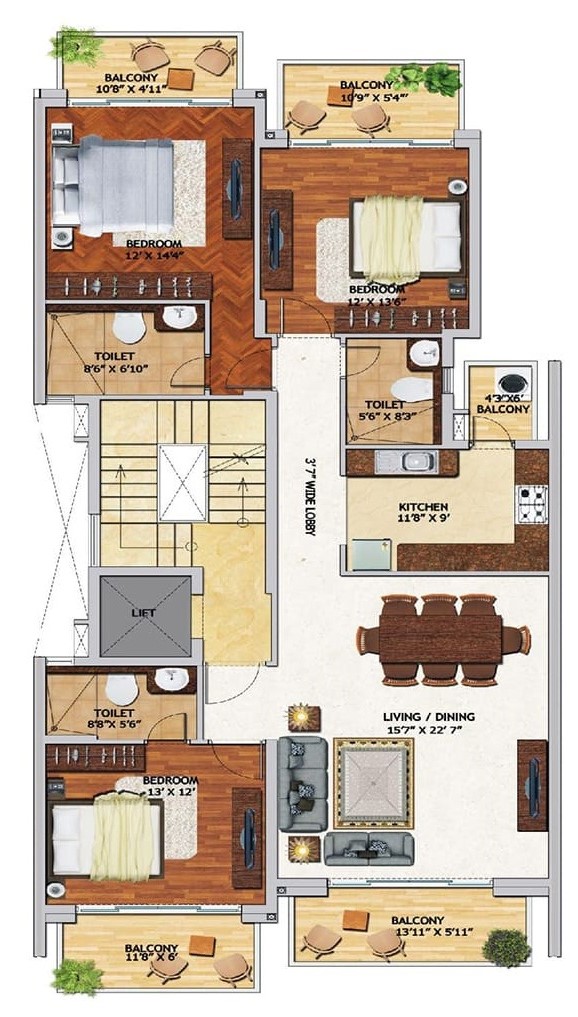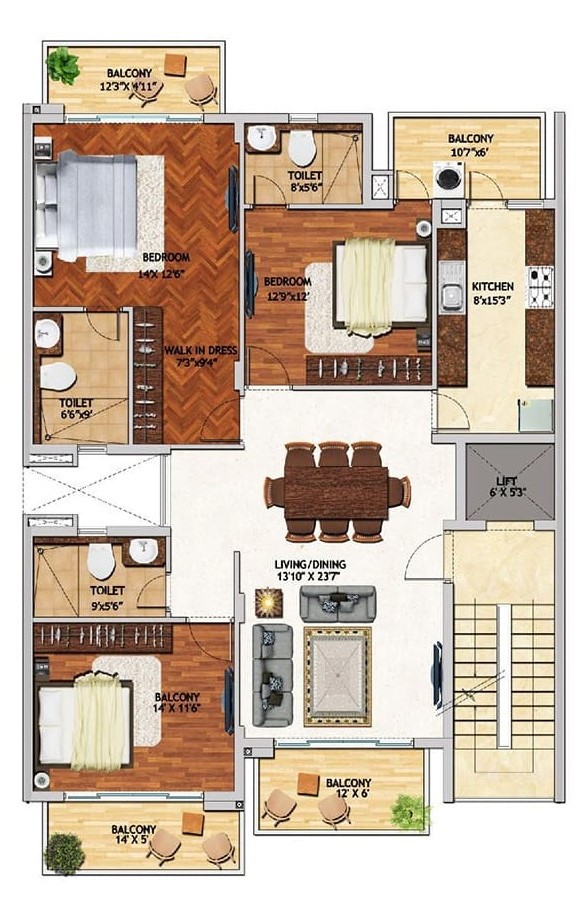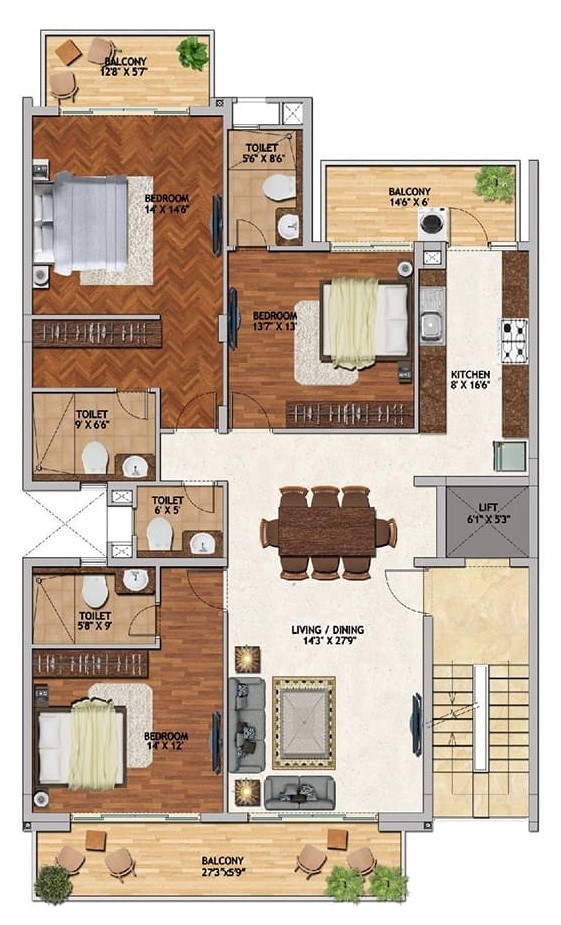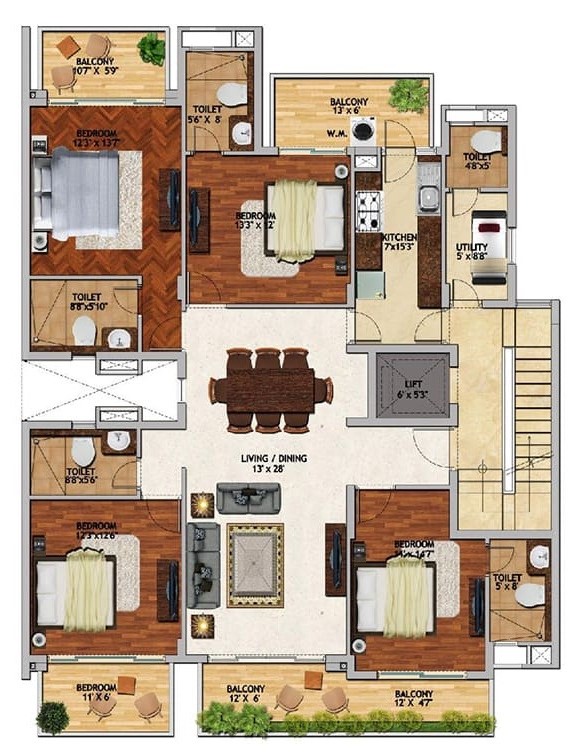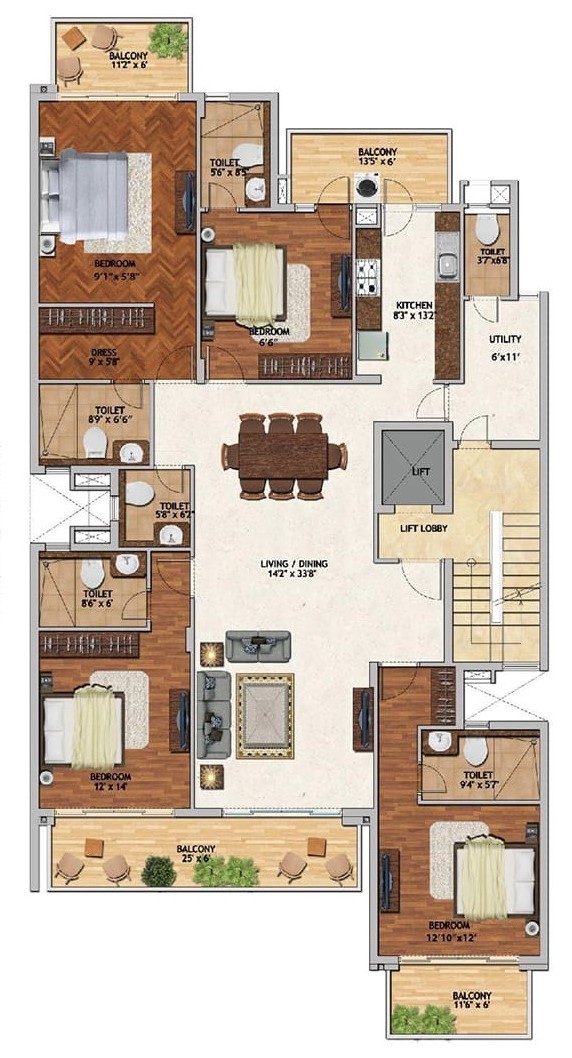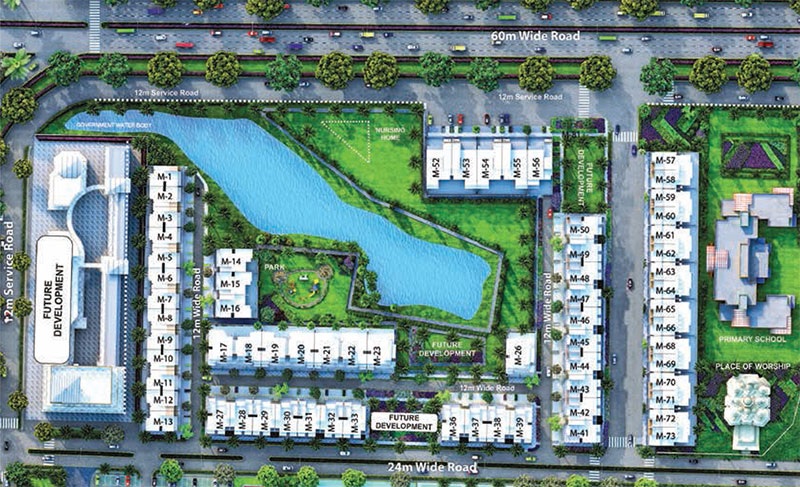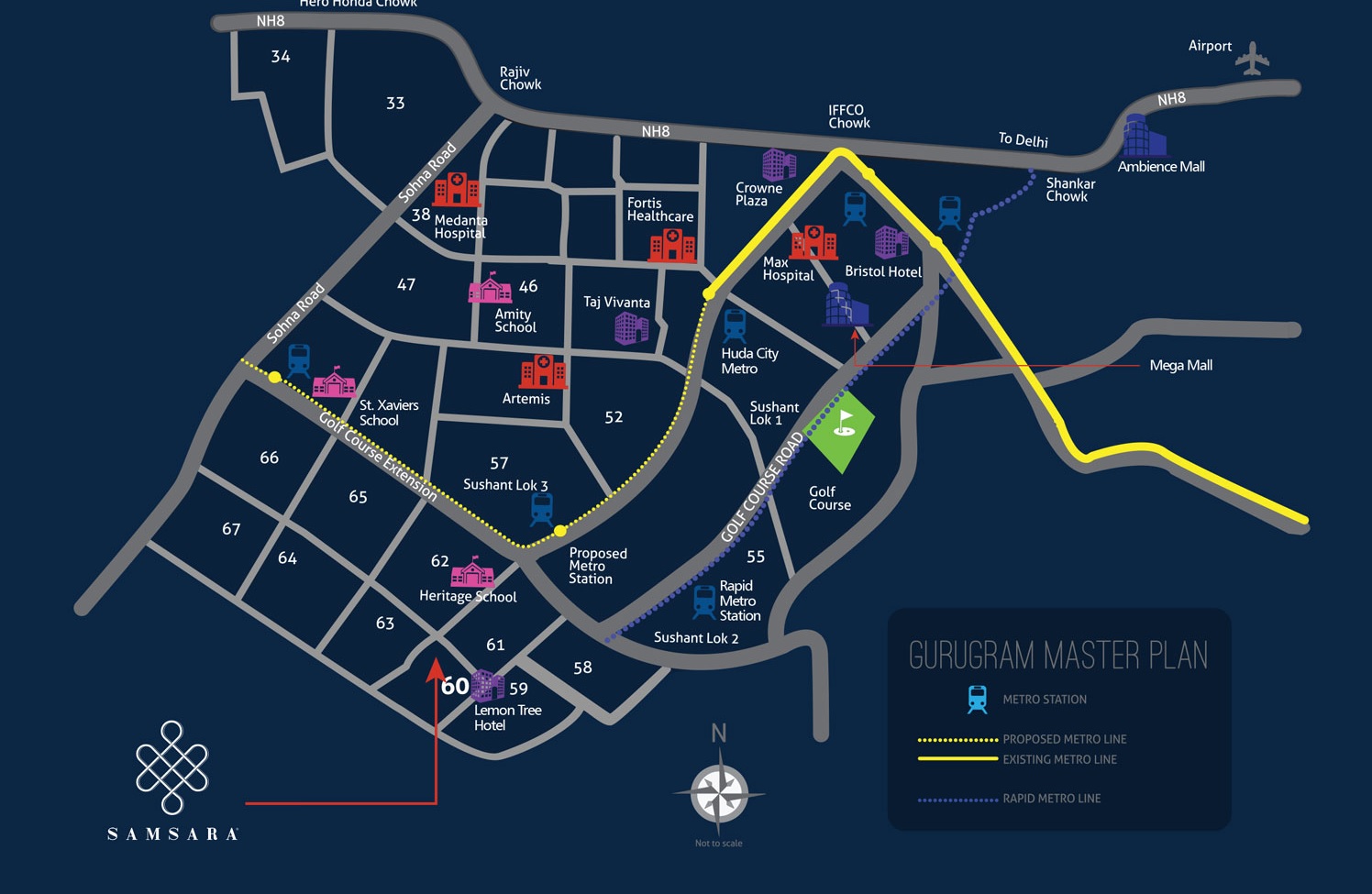Project Overview
- Project Name : Samsara
- RERA No: 197/207/2017
- Location: Sector 60, Gurugram, Haryana
- Segment: Luxury
- Property Type: Apartments
- Total Project Area: 18.00 Acre
- Total Units: 222
- No of Towers/ Buildings: 0
- No. of Floor: G + 3
- Rate 12 Months Back (Per Sq ft): 8013.00
- Current Rate (Per Sq ft): 9058.00
- Launch Date (MM-YY): April-2019
- Possession Date (MM-YY): September-2022
- Approval Status: All Approvals Obtained
- Project Status: Under Construction
- Project Funding if any:
- FAR Achieved:
If you are looking for spacious villa floor for your cosy lifestyle with complete privacy then Adani Samsara is one the best dwelling area. Adani Samsara is one of the low density projects which is spread over 18 acres of the land and is a prestigious part of the township which is over 145 acres. The project is well designed by international architect Woods Bagot. The project has come up with innovative idea of private residential floor which is located at Sector 60, Golf Course Road Extension.
Harmony, Peace and Elegance are the redefined here. The project includes all the luxurious amenities along with the basic ones. The high street retails shopping centre named as “The Inspire” and “The Belvedere” which is the super luxurious club house with all modern sports and spa facilities are the most featured attraction of the place. The place is housed with a posh neighbourhood. The Township comprises of private independent floor with an exclusive terrace and a private basement. The complete project includes 222 units that is spread within 18 acres.
 Swimming Pool
Swimming Pool  Gymnasium
Gymnasium  Indoor Sports Facilities
Indoor Sports Facilities  Outdoor Sports Facilities
Outdoor Sports Facilities  Restaurant
Restaurant  Yoga Training
Yoga Training  Security Personal
Security Personal  Covered Parking
Covered Parking  Meditation Area
Meditation Area  Parks and Children Play Area
Parks and Children Play Area  Ultra Luxury
Ultra Luxury  Amphitheatre
Amphitheatre  Salon
Salon  Salon and Massage Parlour
Salon and Massage Parlour  Rain Water Harvesting
Rain Water Harvesting
3 BHK (1715 sq.ft.)
Unit Plan
- Super Area: 1715 Per Sq.Ft
- Balcony Area: 244 Per Sq.Ft
- Carpet Area: 1116 Per Sq.Ft
-
 3 Balconies
3 Balconies -
 3 Bathrooms
3 Bathrooms -
 3 Bedrooms
3 Bedrooms -
 1 Dining Room
1 Dining Room -
 1 Kitchen
1 Kitchen -
 1 Living Room
1 Living Room
3 BHK (1905 sq.ft.)
Unit Plan
- Super Area: 1905 Per Sq.Ft
- Balcony Area: 267 Per Sq.Ft
- Carpet Area: 1239 Per Sq.Ft
-
 5 Balconies
5 Balconies -
 3 Bathrooms
3 Bathrooms -
 3 Bedrooms
3 Bedrooms -
 1 Dining Room
1 Dining Room -
 1 Kitchen
1 Kitchen -
 1 Living Room
1 Living Room
3 BHK (1878 sq.ft.)
Unit Plan
- Super Area: 1878 Per Sq.Ft
- Balcony Area: 264 Per Sq.Ft
- Carpet Area: 1241 Per Sq.Ft
-
 4 Balconies
4 Balconies -
 3 Bathrooms
3 Bathrooms -
 3 Bedrooms
3 Bedrooms -
 1 Dining Room
1 Dining Room -
 1 Kitchen
1 Kitchen -
 1 Living Room
1 Living Room
3 BHK (2130 sq.ft.)
Unit Plan
- Super Area: 2130 Per Sq.Ft
- Balcony Area: 313 Per Sq.Ft
- Carpet Area: 1440 Per Sq.Ft
-
 3 Balconies
3 Balconies -
 4 Bathrooms
4 Bathrooms -
 3 Bedrooms
3 Bedrooms -
 1 Dining Room
1 Dining Room -
 1 Kitchen
1 Kitchen -
 1 Living Room
1 Living Room
4 BHK (2235 sq.ft.)
Unit Plan
- Super Area: 2235 Per Sq.Ft
- Balcony Area: 329 Per Sq.Ft
- Carpet Area: 1480 Per Sq.Ft
-
 4 Balconies
4 Balconies -
 5 Bathrooms
5 Bathrooms -
 4 Bedrooms
4 Bedrooms -
 1 Dining Room
1 Dining Room -
 1 Kitchen
1 Kitchen -
 1 Living Room
1 Living Room

*Artistic View
Bedroom
Flooring: Laminated Wooden Flooring.
Walls & Ceiling: Acrylic Emulsion Paint.
Other: VRV Air-Conditoning.

*Artistic View
Kitchen
Flooring: Matt. Ceramic / Vitrified Tiles.
Walls: Superior Quality Ceramic Tiles 2 ft. above Counter.
Ceiling: Acrylic Emulsion Paint.
Fitting: Jaguar or Equivalent CP Fittings.
Water Supply: Hot Water Supply Through Solar Water Heater System.
Other: Provison for Piped Gas Supply.

*Artistic View
Dining/Drawing Room
Flooring: Imported Marble.
Walls & Ceiling: Acrylic Emulsion Paint.
Other: VRV Air-Conditoning.

*Artistic View
Bathrooms
Flooring: Granite / Engineered Stone Flooring.
Walls: Superior Quality Tiles Dado upto Lintel Level.
Ceiling: Acrylic Emulsion Paint.
Top Counter: Marble / Granite.
Fitting: Jaguar or Equivalent CP Fitting / Chinaware.
Other: Rain Shower, Exhaust Fan and Geyser.
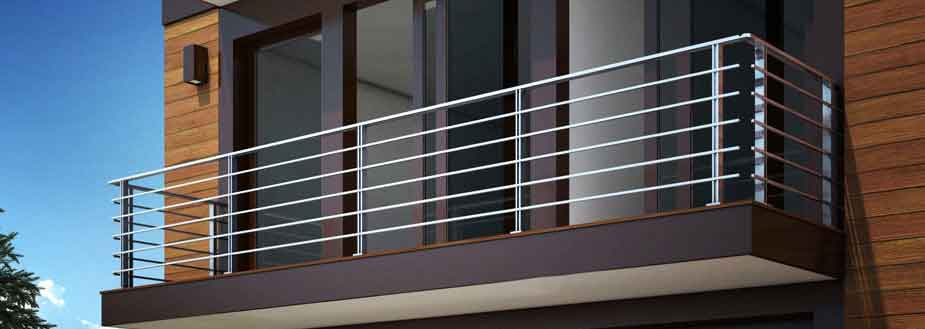
*Artistic View
Balcony
Flooring: Matt. Ceramic / Vitrified Tiles.
Walls & Ceiling: Weather Proof Paint.
Parapet: Stone Coping.
Railing: Toughened Glass Railing.
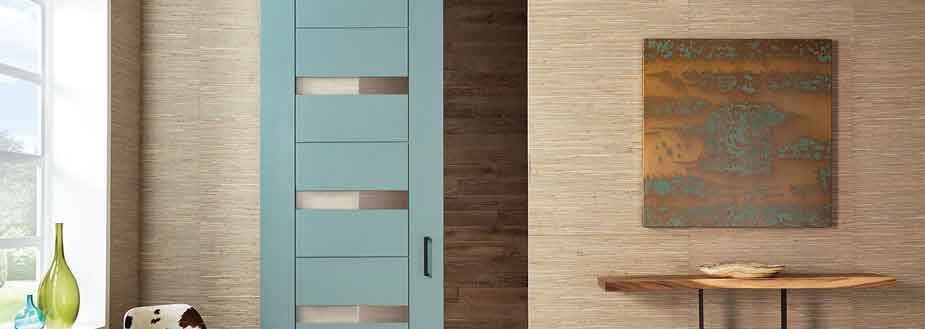
*Artistic View
Doors & Windows
Main Door: 32 mm thick Laminated Door.
Other Door: 32 mm thick, Veneered on Both Sides.
Windows: Toughened Glass UPVC Windows.
Hardware: Matching Hardware Fitting to Equivalent.
