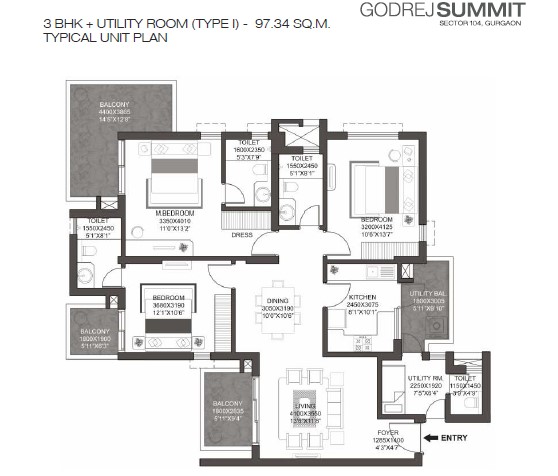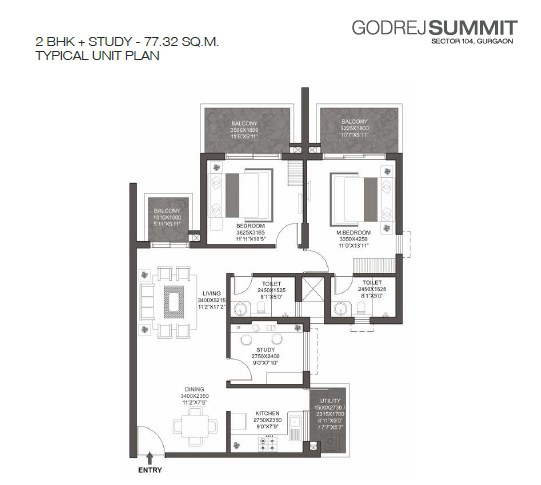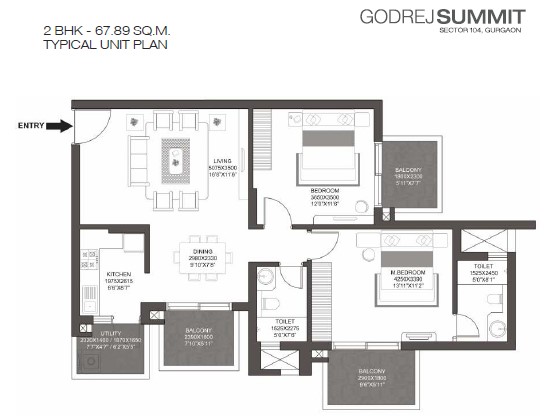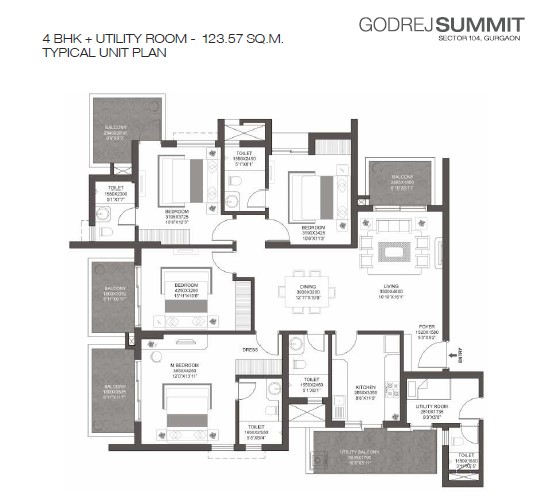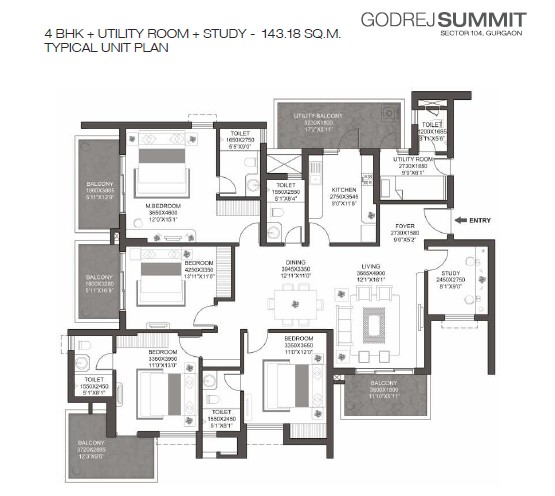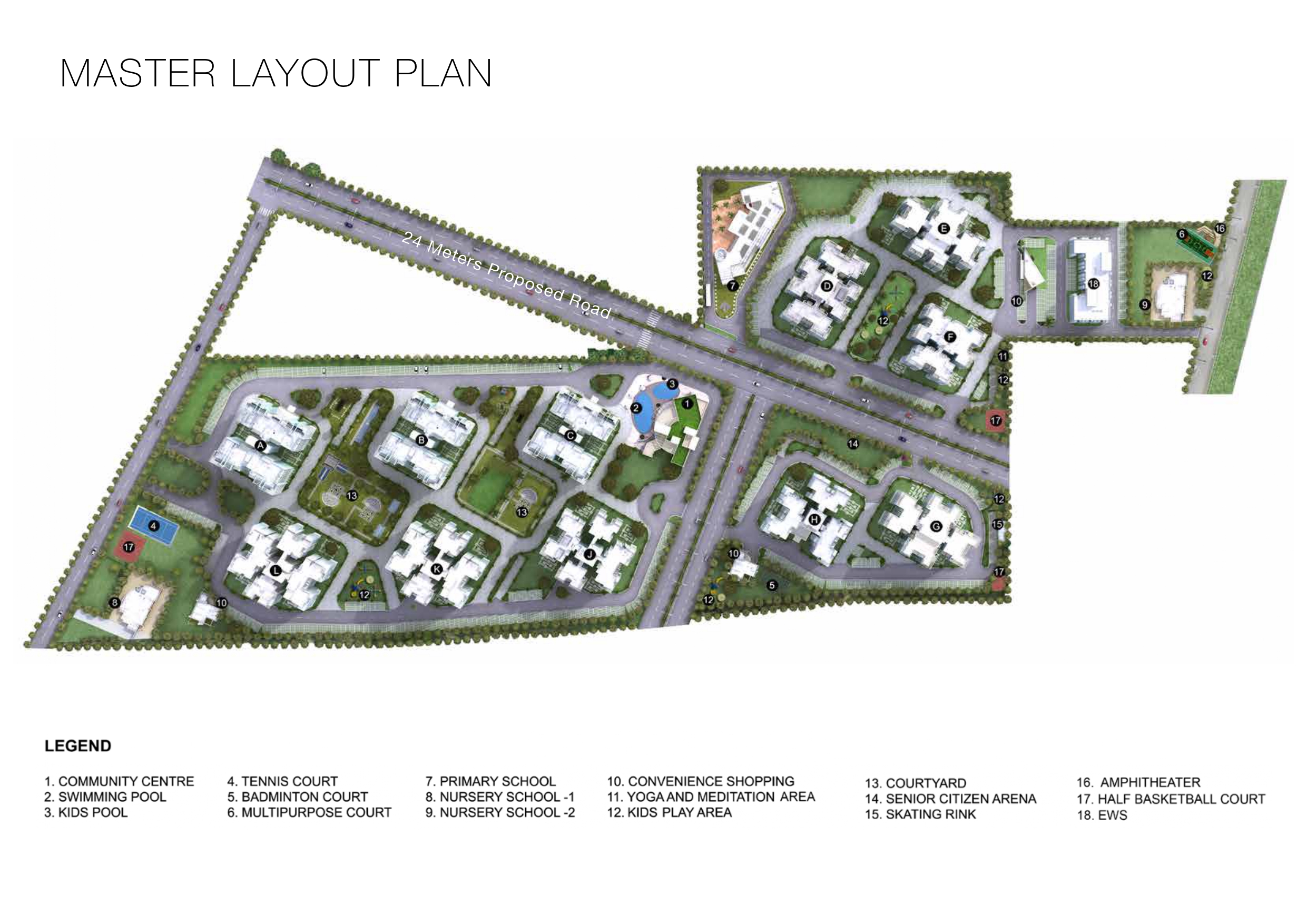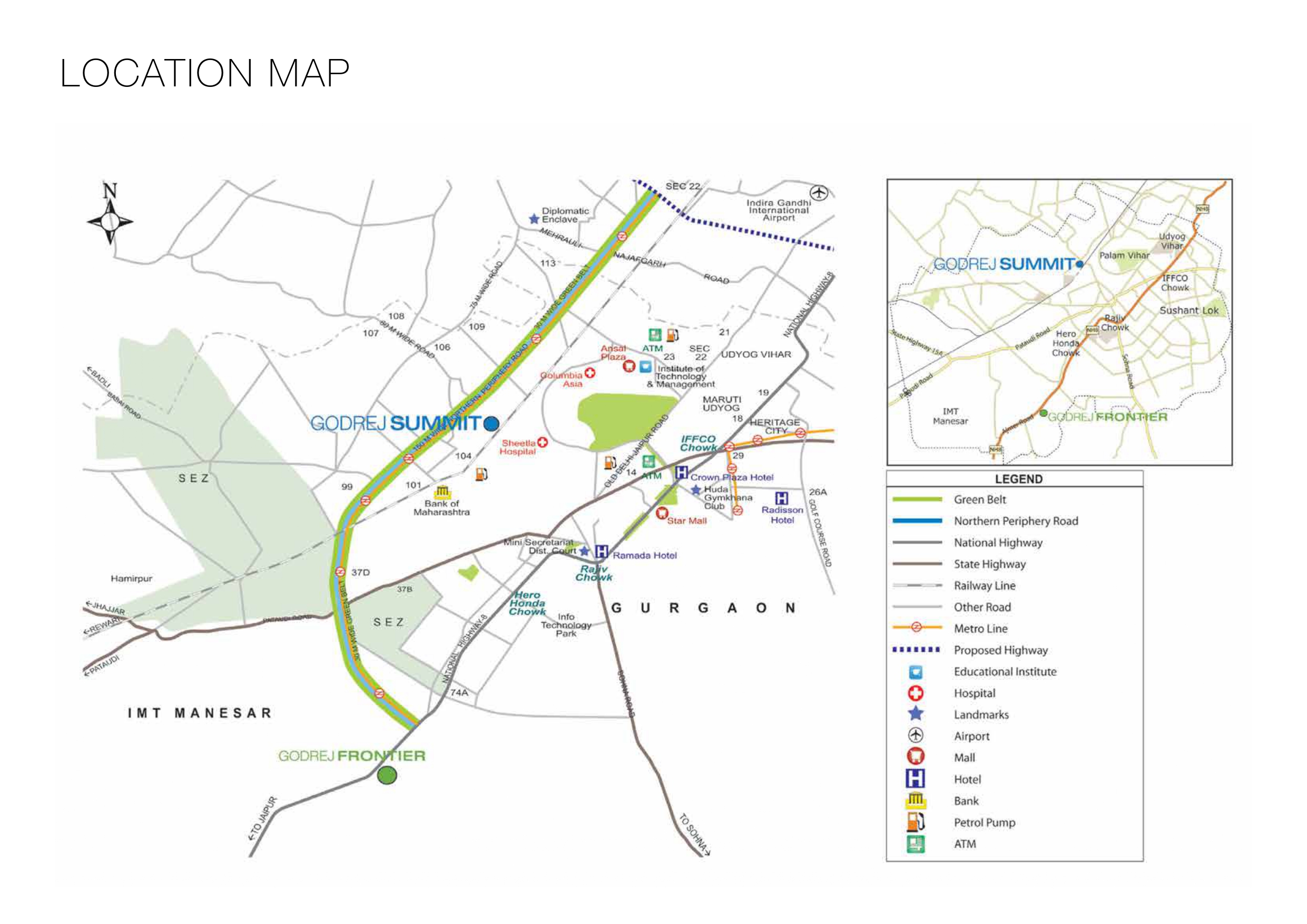Project Overview
- Project Name : Godrej Summit
- RERA No: 75 of 2017
- Location: Sector 104, Gurugram, Haryana
- Segment: Luxury
- Property Type: Apartments
- Total Project Area: 22.00 Acre
- Total Units: 1154
- No of Towers/ Buildings: 11
- No. of Floor:
- Rate 12 Months Back (Per Sq ft): 5759.00
- Current Rate (Per Sq ft): 5664.00
- Launch Date (MM-YY): September-2012
- Possession Date (MM-YY): July-2017
- Approval Status: All Approvals Obtained
- Project Status: Delivered
- Project Funding if any:
- FAR Achieved:
1.75 %
 Swimming Pool
Swimming Pool  Amphitheatre
Amphitheatre  Gymnasium
Gymnasium  Indoor Sports Facilities
Indoor Sports Facilities  Outdoor Sports Facilities
Outdoor Sports Facilities  Restaurant
Restaurant  Salon
Salon  Parks and Children Play Area
Parks and Children Play Area  Ultra Luxury
Ultra Luxury  Yoga Training
Yoga Training  Security Personal
Security Personal  Covered Parking
Covered Parking  Meditation Area
Meditation Area  Salon and Massage Parlour
Salon and Massage Parlour  Rain Water Harvesting
Rain Water Harvesting
-
 4 Balconies
4 Balconies -
 4 Bathrooms
4 Bathrooms -
 3 Bedrooms
3 Bedrooms -
 1 Dining Room
1 Dining Room -
 1 Kitchen
1 Kitchen -
 1 Living Room
1 Living Room
-
 4 Balconies
4 Balconies -
 2 Bathrooms
2 Bathrooms -
 2 Bedrooms
2 Bedrooms -
 1 Dining Room
1 Dining Room -
 1 Kitchen
1 Kitchen -
 1 Living Room
1 Living Room
-
 4 Balconies
4 Balconies -
 2 Bathrooms
2 Bathrooms -
 2 Bedrooms
2 Bedrooms -
 1 Dining Room
1 Dining Room -
 1 Kitchen
1 Kitchen -
 1 Living Room
1 Living Room
-
 5 Balconies
5 Balconies -
 5 Bathrooms
5 Bathrooms -
 4 Bedrooms
4 Bedrooms -
 1 Dining Room
1 Dining Room -
 1 Kitchen
1 Kitchen -
 1 Living Room
1 Living Room

*Artistic View
Bathrooms
Fittings: Branded CP Fittings and Sanitary Ware.

*Artistic View
Bedroom
Doors: Wooden Laminated.
Flooring: Wooden flooring in all bedrooms.
Windows: UPVC windows for sound and weather proof interiors.

*Artistic View
Kitchen
Design: Modern kitchen with hot and cold water options.
Utitlity Area: Kitchen with a utility area for storage purposes.
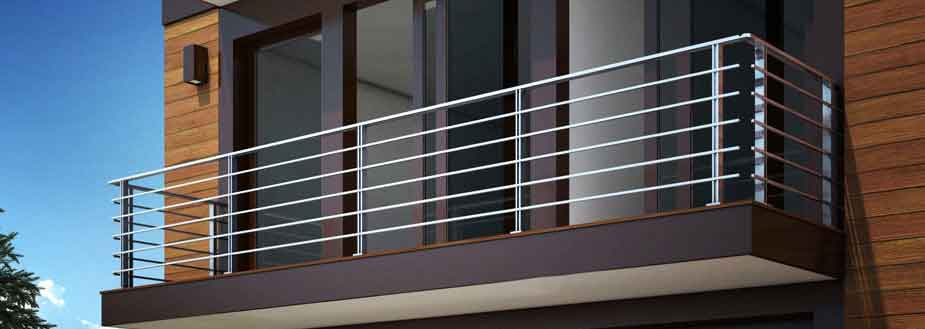
*Artistic View
Balcony
Doors: Sliding glass doors for ample natural light.
