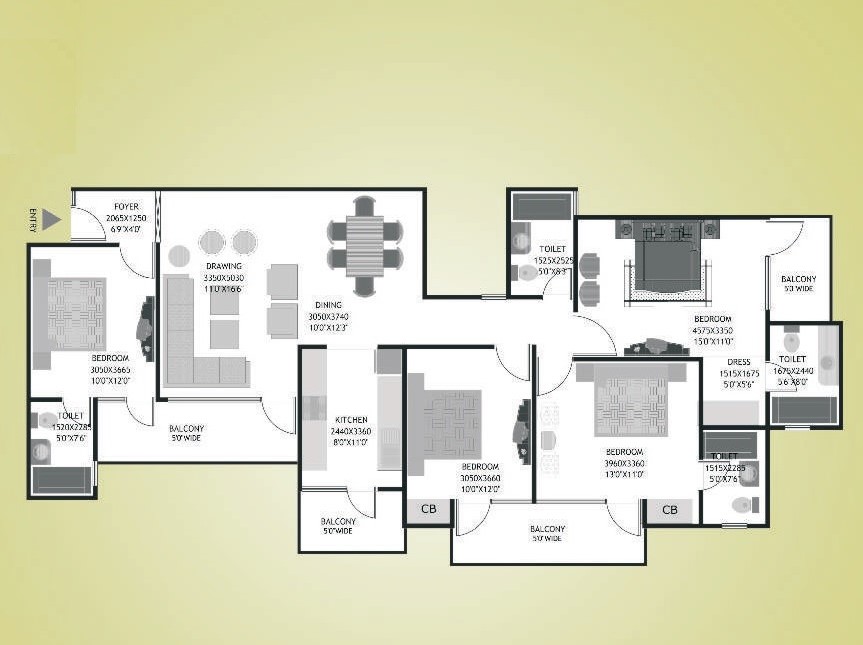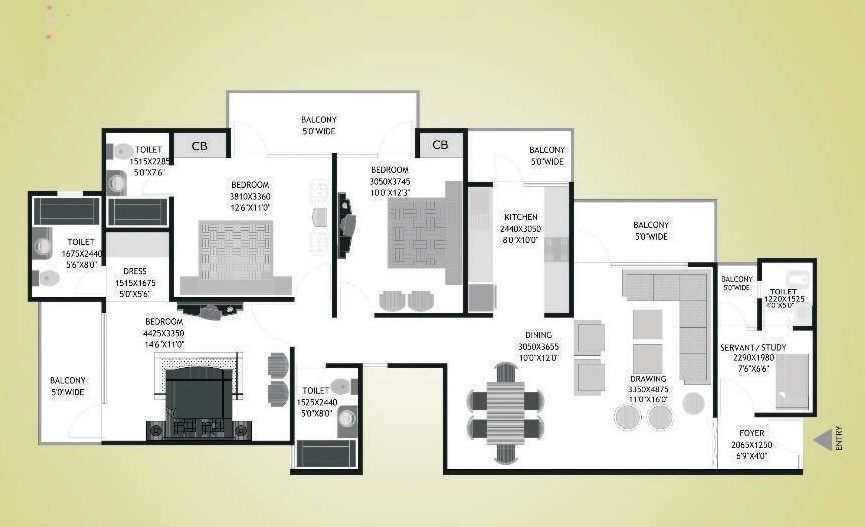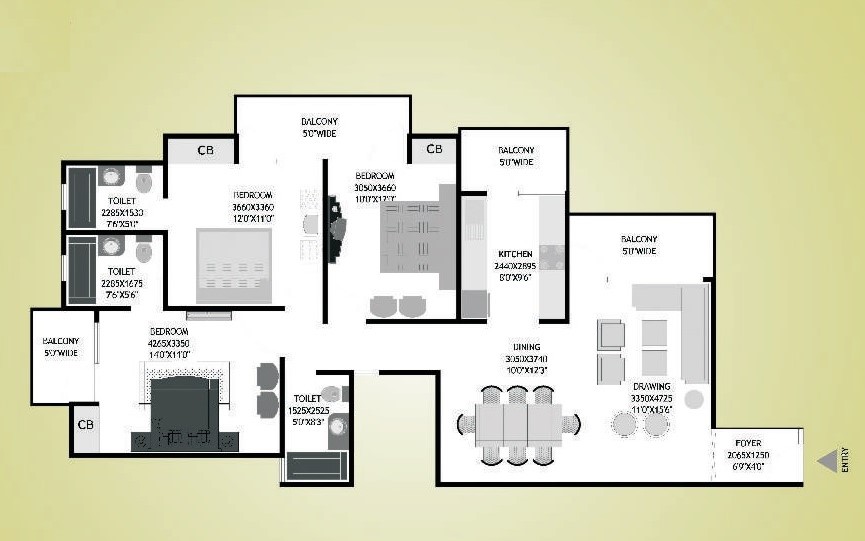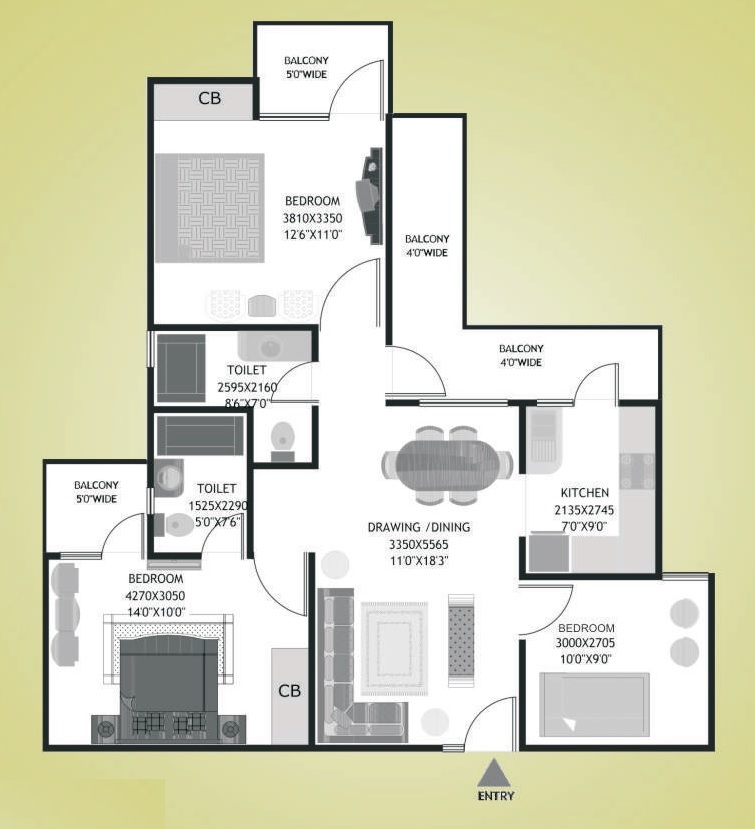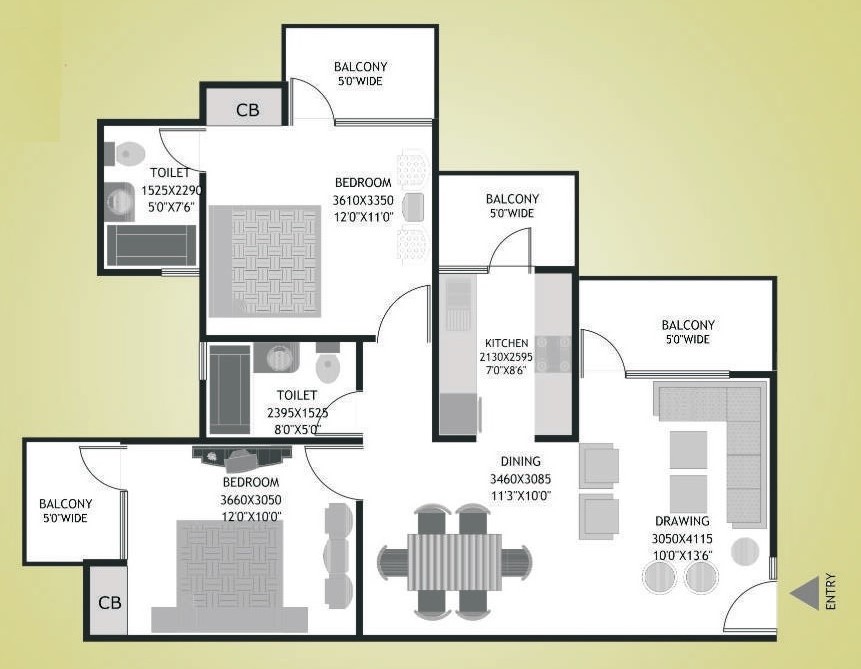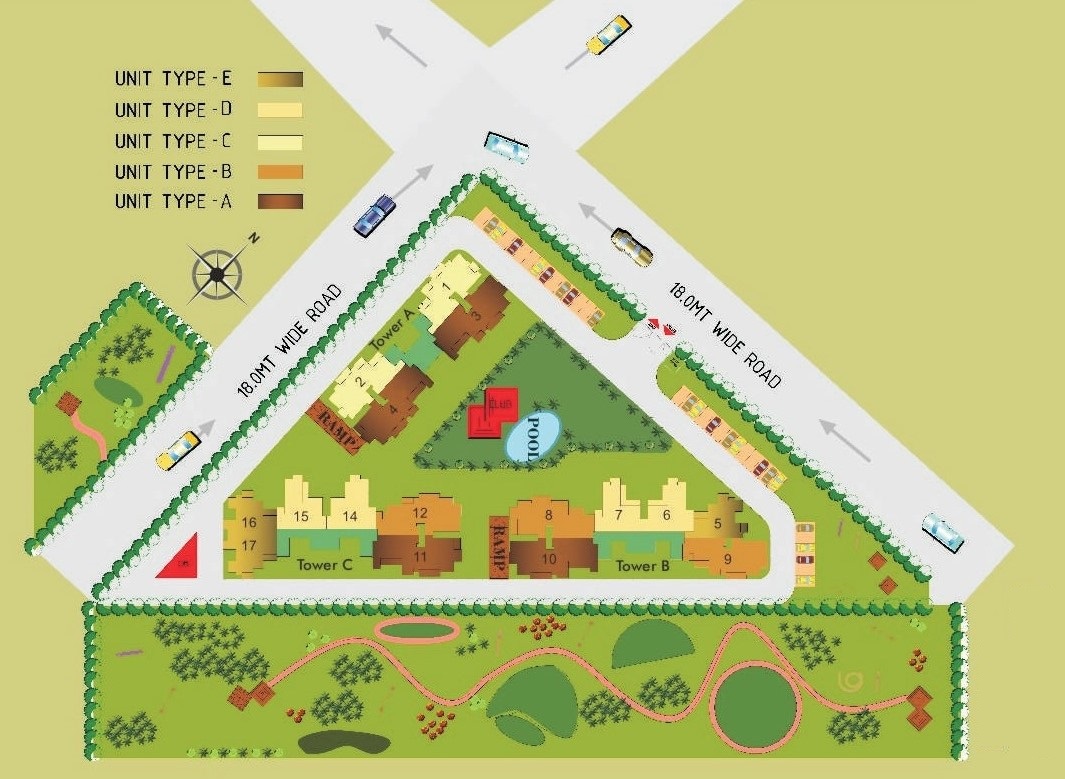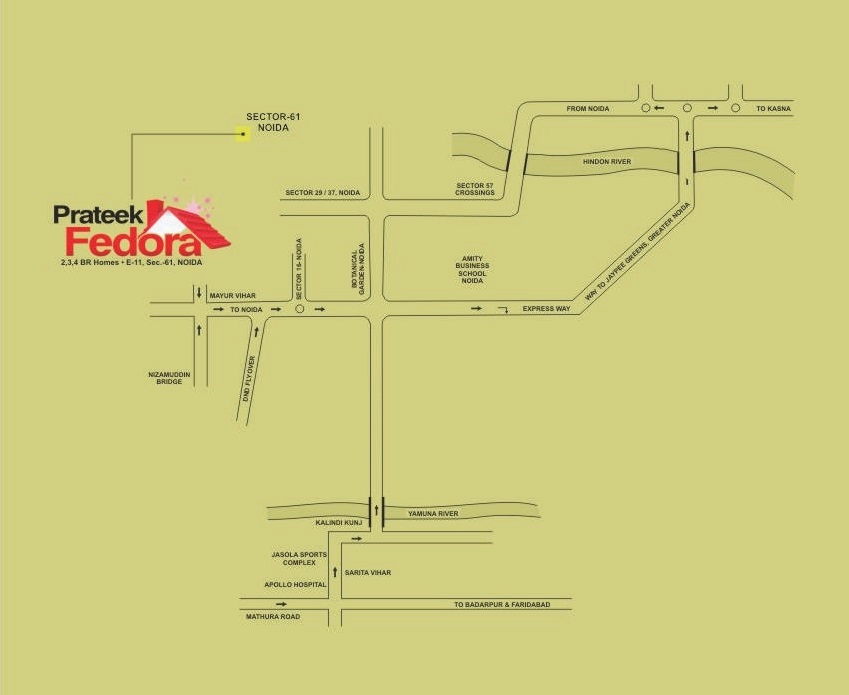Project Overview
- Project Name : Prateek Fedora
- RERA No: OC Received
- Location: Sector 61, Noida, Uttar Pradesh
- Segment: Luxury
- Property Type: Apartments
- Total Project Area: 3.00 Acre
- Total Units: 252
- No of Towers/ Buildings: 3
- No. of Floor: 15 Floors
- Rate 12 Months Back (Per Sq ft): 6520.00
- Current Rate (Per Sq ft): 6506.00
- Launch Date (MM-YY): December-2008
- Possession Date (MM-YY): January-2012
- Approval Status: All Approvals Obtained
- Project Status: Delivered
- Project Funding if any:
- FAR Achieved:
Prateek Fedora is located at well known and posh locality of Sector-61, Noida. Prateek Fedora was launched in July 2009 and was duly handed over in March 2012. With 2,3,4 BR Homes options Prateek Fedora is graced with all modern amenities, high-end specifications and world class features & luxury.
The sector is well connected to Delhi NCR and its proximity to all essential needs made it a lucrative preposition.
 Swimming Pool
Swimming Pool  Gymnasium
Gymnasium  Indoor Sports Facilities
Indoor Sports Facilities  Outdoor Sports Facilities
Outdoor Sports Facilities  Yoga Training
Yoga Training  Security Personal
Security Personal  Covered Parking
Covered Parking  Meditation Area
Meditation Area  Parks and Children Play Area
Parks and Children Play Area  Salon and Massage Parlour
Salon and Massage Parlour  Ultra Luxury
Ultra Luxury  Amphitheatre
Amphitheatre  Restaurant
Restaurant  Salon
Salon  Rain Water Harvesting
Rain Water Harvesting
-
 4 Balconies
4 Balconies -
 4 Bathrooms
4 Bathrooms -
 4 Bedrooms
4 Bedrooms -
 1 Dining Room
1 Dining Room -
 1 Kitchen
1 Kitchen -
 1 Living Room
1 Living Room
-
 5 Balconies
5 Balconies -
 4 Bathrooms
4 Bathrooms -
 3 Bedrooms
3 Bedrooms -
 1 Dining Room
1 Dining Room -
 1 Kitchen
1 Kitchen -
 1 Living Room
1 Living Room
-
 4 Balconies
4 Balconies -
 3 Bathrooms
3 Bathrooms -
 3 Bedrooms
3 Bedrooms -
 1 Dining Room
1 Dining Room -
 1 Kitchen
1 Kitchen -
 1 Living Room
1 Living Room
-
 4 Balconies
4 Balconies -
 2 Bathrooms
2 Bathrooms -
 3 Bedrooms
3 Bedrooms -
 1 Dining Room
1 Dining Room -
 1 Kitchen
1 Kitchen -
 1 Living Room
1 Living Room

*Artistic View
Bedroom
Flooring: Vitrified Tiles.
Wood Work: Modular Wooden Cupboard.
Walls: Designer P.O.P. Punning Work.
MASTER BEDROOM
Flooring: Laminated Wooden Flooring.
Walls: Designer P.O.P. Punning False Ceiling Work.

*Artistic View
Kitchen
Flooring: Italian Marble.
Wood Work: Modular Complete Wood Work with Electrical Chimney.
Water: RO System for Drinking Water.
Platform: Working Platform with Granite Top with Double Bowl Stainless Sink.
Fitting & Fixtures: Designer Ceramic Tiles up to 2 ft. Height above Working Platform.
Walls: Designer P.O.P. Punning Work.

*Artistic View
Bathrooms
Flooring: Anti-Skid Ceramic Tiles.
Walls Tiles: Designer Toilets with Ceramic Tiles up to 7 ft. Height.
Fitting & Fixtures: Branded W.C. Washbasin & C.P. Fittings.
Walls: Designer P.O.P. Punning Work.
MASTER BATHROOM
Fitting & Fixtures: Shower Panel with Glass Enclosure.

*Artistic View
Dining/Drawing Room
Flooring: Italian Marble.
Walls: Designer P.O.P. Punning False Ceiling Work.
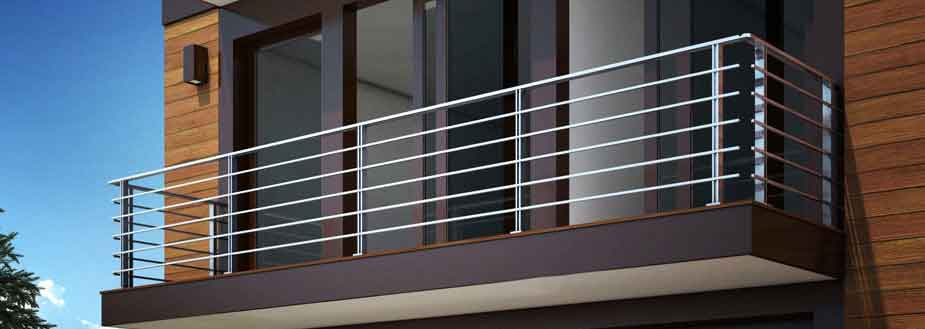
*Artistic View
Balcony
Flooring: Anti-Skid Tiles.
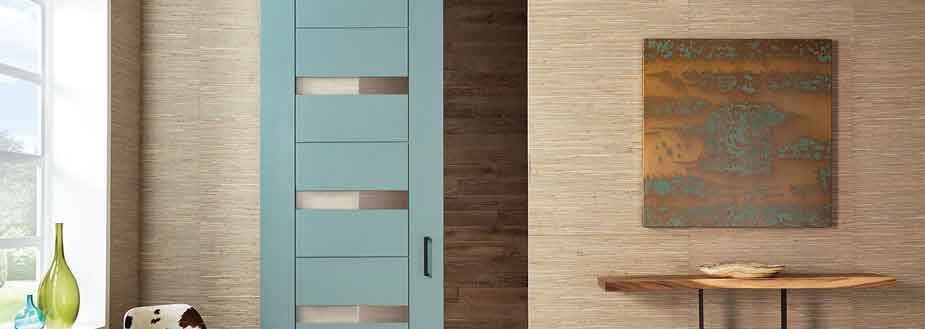
*Artistic View
Doors & Windows
Entrance Door: Decorative Solid Hard Wood Entry Door.
Door: Skin Molded Paneled Doors.
Glazed & Windows: Aluminum Powder Coated Glazed and Wiremesh Shutter Windows.
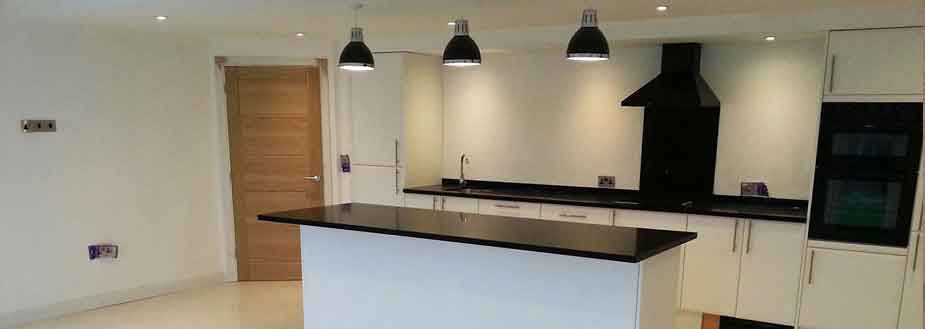
*Artistic View
Electrical Fitting
Switch: Modular Electrical.
Fan: Fans in All Bedroom and Living Area.
Light: False Ceiling in living and All Bedrooms.
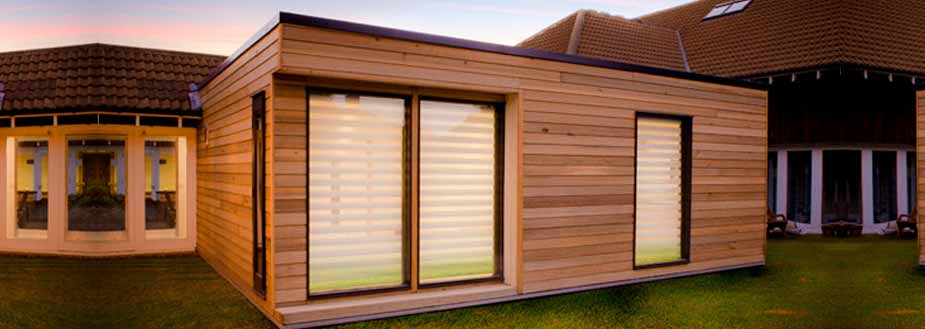
*Artistic View
External Finish
Finishing: Permanent Texture Finish.
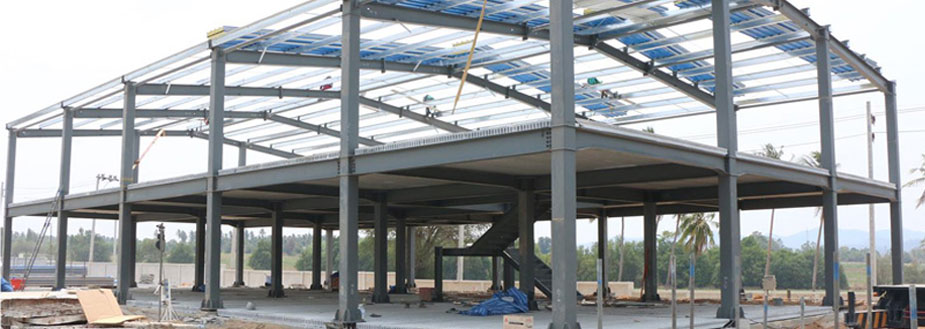
*Artistic View
Structure
Structure: Earthquake Resistant R.C.C. Structure.
