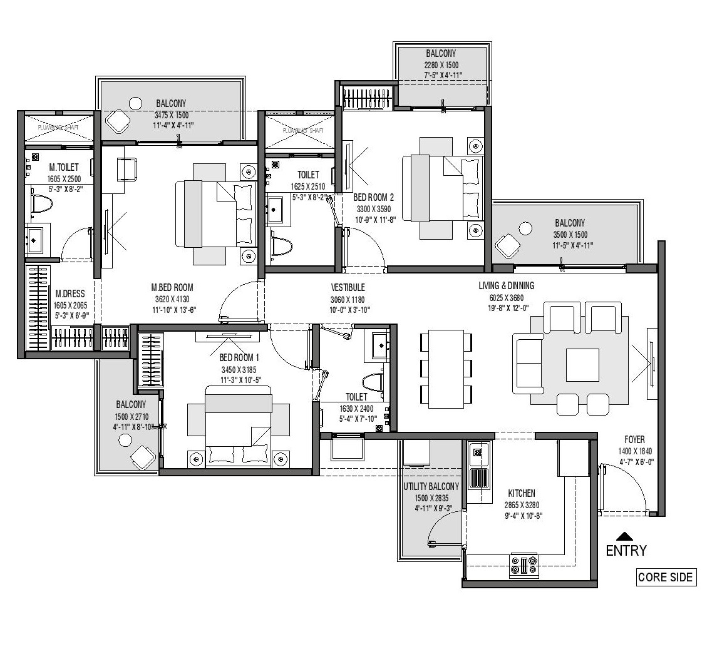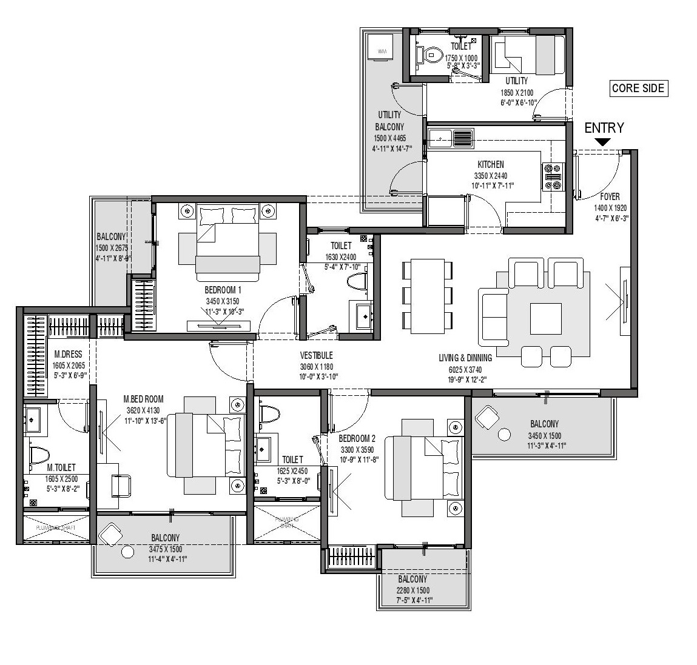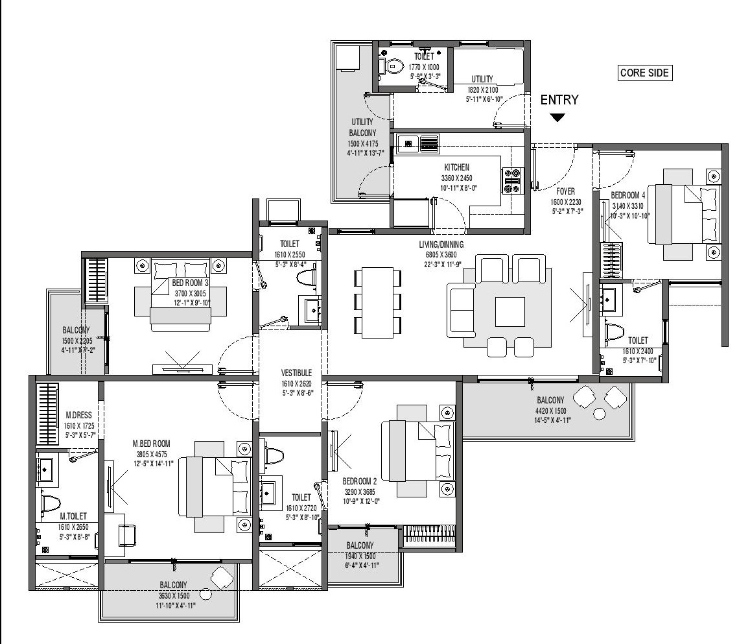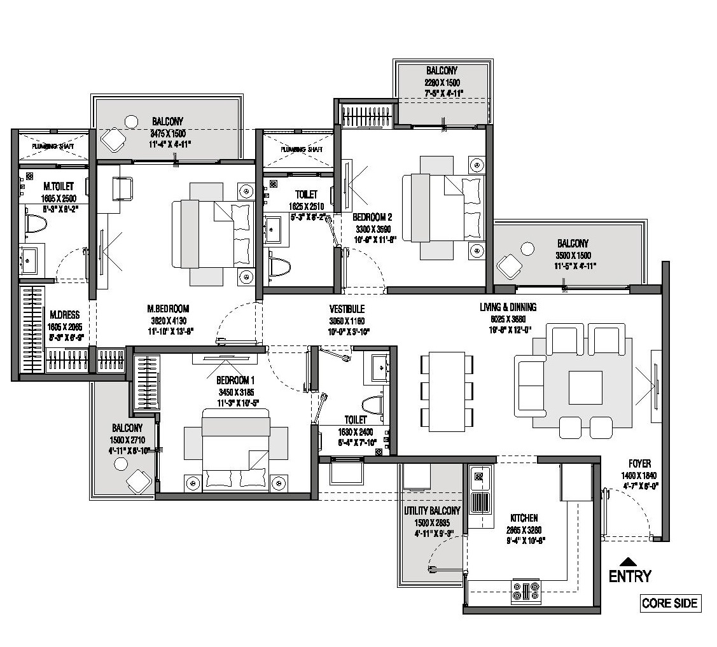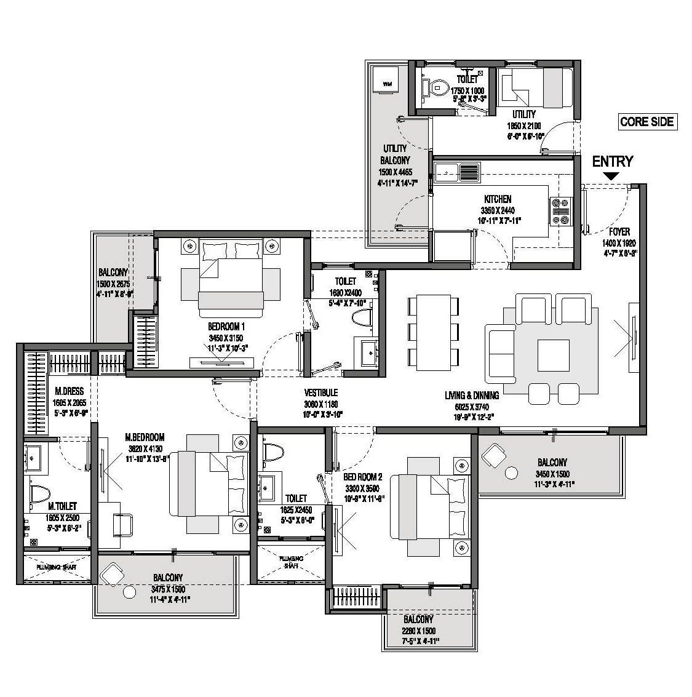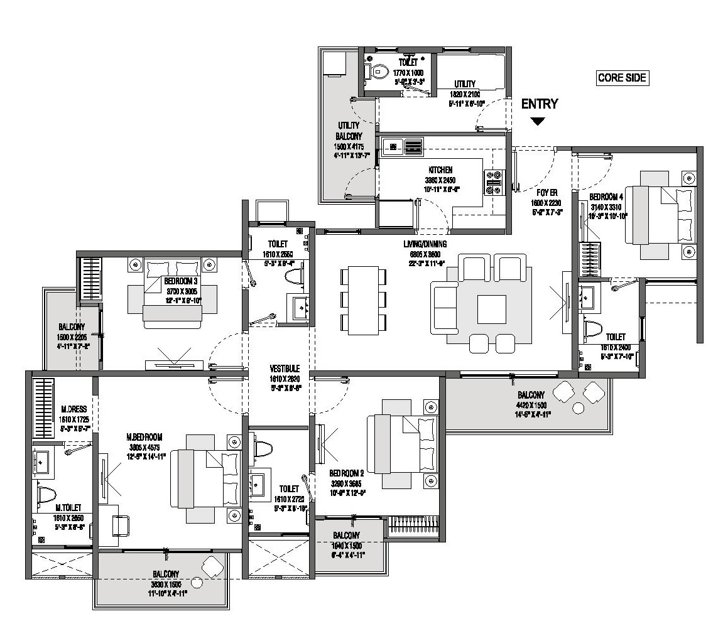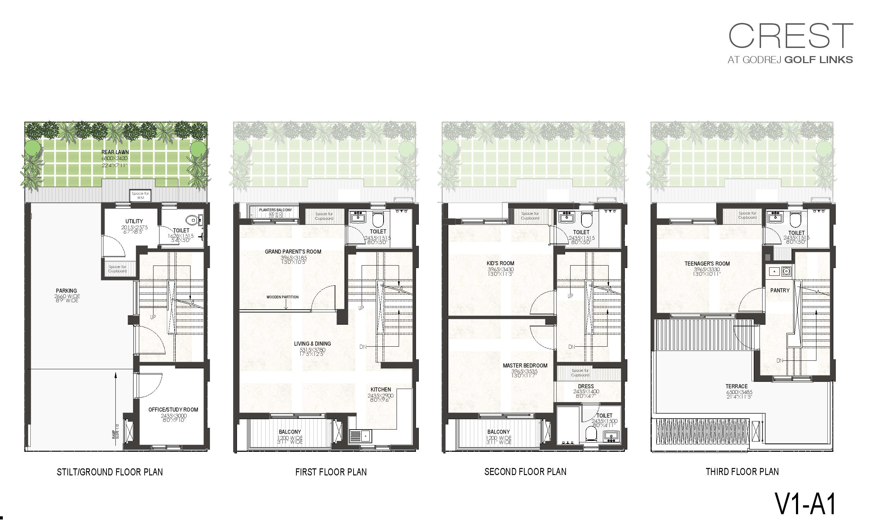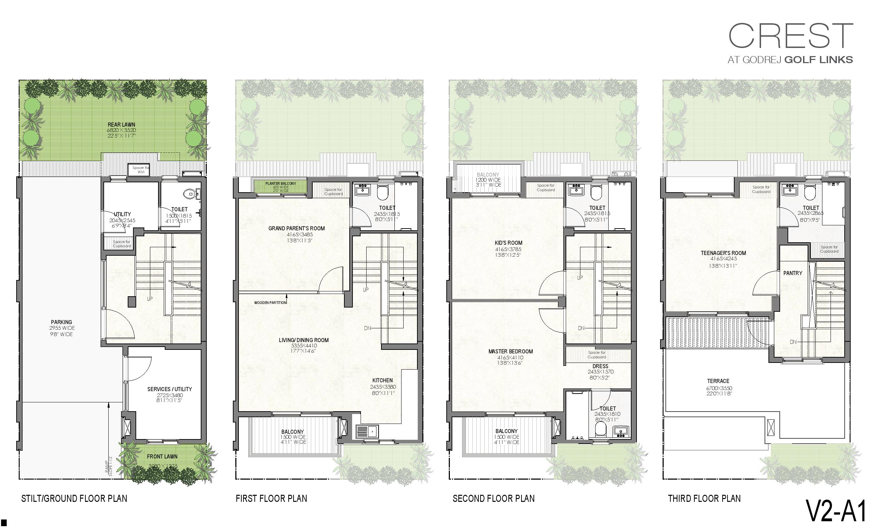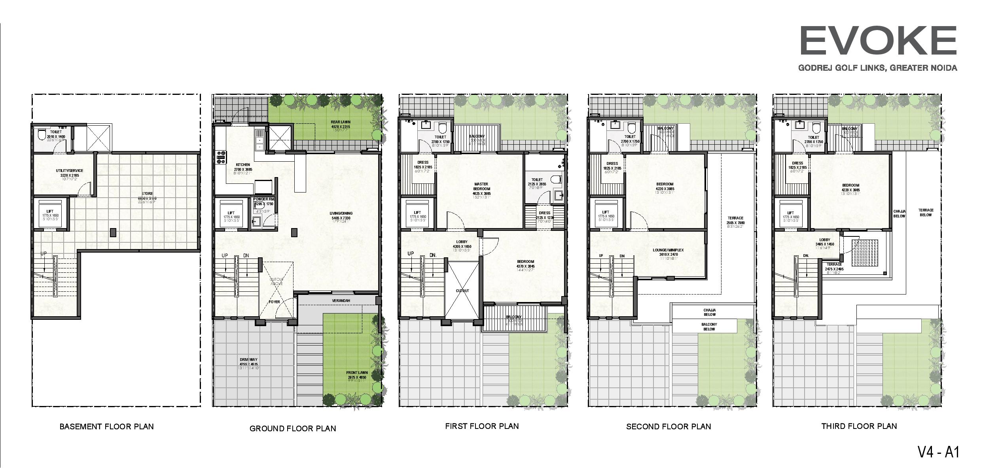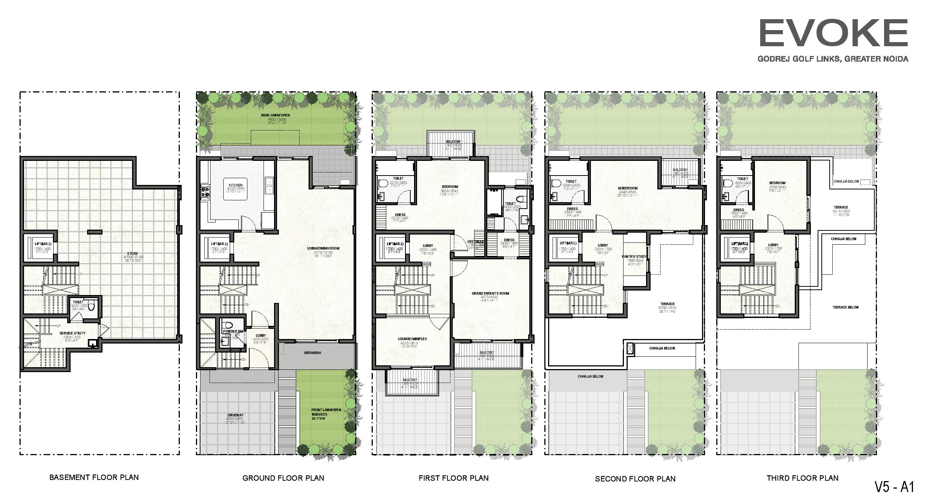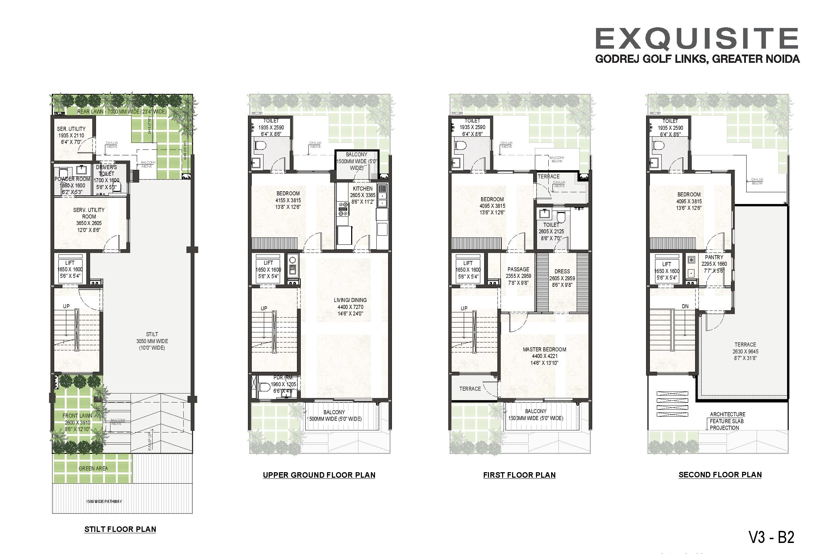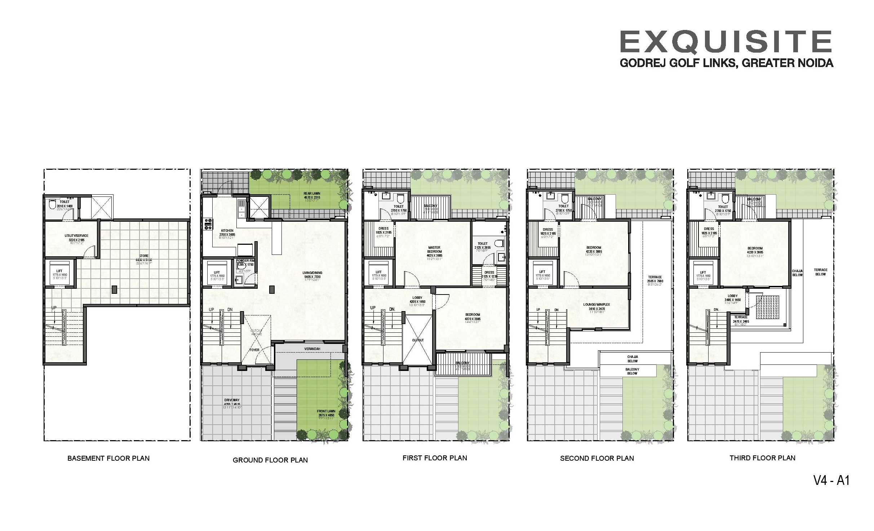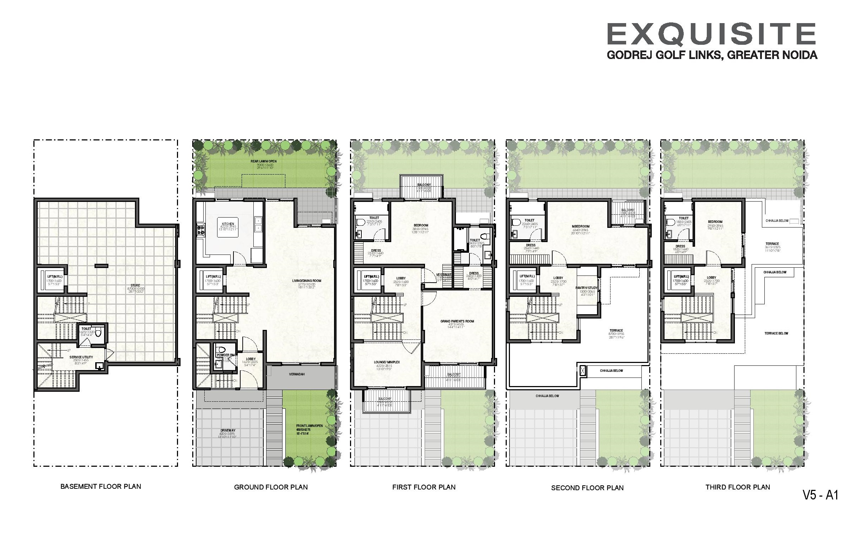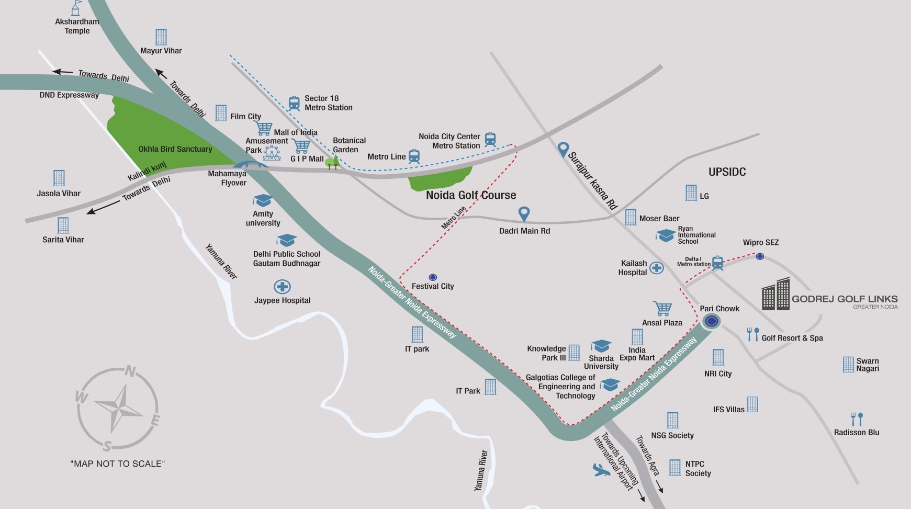Project Overview
- Project Name : Godrej Golf Links
- RERA No: UPRERAPRJ2126 (Evoke), UPRERAPRJ13203 (Exquisite), UPRERAPRJ16697 (Park Lane), UPRERAPRJ16712 (Windsor), UPRERAPRJ151 (Crest)
- Location: Sector 27, Greater Noida
- Segment: Super Luxury
- Property Type: Villas & Apartments
- Total Project Area: 100.00 Acre
- Total Units: 127
- No of Towers/ Buildings: 3
- No. of Floor: G + 4
- Rate 12 Months Back (Per Sq ft): 0.00
- Current Rate (Per Sq ft): 7450.00
- Launch Date (MM-YY): October-2016
- Possession Date (MM-YY): February-2022
- Approval Status: All Approvals Obtained
- Project Status: Under Construction
- Project Funding if any:
- FAR Achieved:
 Ultra Luxury
Ultra Luxury  Swimming Pool
Swimming Pool  Gymnasium
Gymnasium  Indoor Sports Facilities
Indoor Sports Facilities  Outdoor Sports Facilities
Outdoor Sports Facilities  Yoga Training
Yoga Training  Security Personal
Security Personal  Covered Parking
Covered Parking  Parks and Children Play Area
Parks and Children Play Area  Salon and Massage Parlour
Salon and Massage Parlour  Amphitheatre
Amphitheatre  Restaurant
Restaurant  Meditation Area
Meditation Area  Salon
Salon  Rain Water Harvesting
Rain Water Harvesting
-
 5 Balconies
5 Balconies -
 3 Bathrooms
3 Bathrooms -
 3 Bedrooms
3 Bedrooms -
 1 Dining Room
1 Dining Room -
 1 Kitchen
1 Kitchen -
 1 Living Room
1 Living Room
Windsor - 3 BHK + Utility (1332 sq. ft.)
Unit Plan
- Super Area: 1332 Per Sq.Ft
- Carpet Area: 1116 Per Sq.Ft
-
 5 Balconies
5 Balconies -
 4 Bathrooms
4 Bathrooms -
 3 Bedrooms
3 Bedrooms -
 1 Dining Room
1 Dining Room -
 1 Kitchen
1 Kitchen -
 1 Living Room
1 Living Room
Windsor - 4 BHK + Utility (1578 sq. ft.)
Unit Plan
- Super Area: 1578 Per Sq.Ft
- Carpet Area: 1356 Per Sq.Ft
-
 5 Balconies
5 Balconies -
 4 Bathrooms
4 Bathrooms -
 4 Bedrooms
4 Bedrooms -
 1 Dining Room
1 Dining Room -
 1 Kitchen
1 Kitchen -
 1 Living Room
1 Living Room
-
 5 Balconies
5 Balconies -
 3 Bathrooms
3 Bathrooms -
 3 Bedrooms
3 Bedrooms -
 1 Dining Room
1 Dining Room -
 1 Kitchen
1 Kitchen -
 1 Living Room
1 Living Room
Park Lane - 3 BHK + Utility (1332 sq. ft.)
Unit Plan
- Super Area: 1332 Per Sq.Ft
- Carpet Area: 1116 Per Sq.Ft
-
 5 Balconies
5 Balconies -
 4 Bathrooms
4 Bathrooms -
 3 Bedrooms
3 Bedrooms -
 1 Dining Room
1 Dining Room -
 1 Kitchen
1 Kitchen -
 1 Living Room
1 Living Room
Park Lane - 4 BHK + Utility (1578 sq. ft.)
Unit Plan
- Super Area: 1578 Per Sq.Ft
- Carpet Area: 1356 Per Sq.Ft
-
 5 Balconies
5 Balconies -
 5 Bathrooms
5 Bathrooms -
 4 Bedrooms
4 Bedrooms -
 1 Dining Room
1 Dining Room -
 1 Kitchen
1 Kitchen -
 1 Living Room
1 Living Room
-
 2 Balconies
2 Balconies -
 5 Bathrooms
5 Bathrooms -
 4 Bedrooms
4 Bedrooms -
 1 Dining Room
1 Dining Room -
 1 Kitchen
1 Kitchen -
 1 Living Room
1 Living Room -
 1 Parking
1 Parking
-
 2 Balconies
2 Balconies -
 5 Bathrooms
5 Bathrooms -
 4 Bedrooms
4 Bedrooms -
 1 Dining Room
1 Dining Room -
 1 Kitchen
1 Kitchen -
 1 Living Room
1 Living Room -
 1 Parking
1 Parking
-
 4 Balconies
4 Balconies -
 6 Bathrooms
6 Bathrooms -
 4 Bedrooms
4 Bedrooms -
 1 Dining Room
1 Dining Room -
 1 Kitchen
1 Kitchen -
 2 Living Room
2 Living Room -
 1 Parking
1 Parking
-
 3 Balconies
3 Balconies -
 5 Bathrooms
5 Bathrooms -
 4 Bedrooms
4 Bedrooms -
 1 Dining Room
1 Dining Room -
 1 Kitchen
1 Kitchen -
 1 Living Room
1 Living Room -
 1 Parking
1 Parking

*Artistic View
Kitchen
Counters: Pre-polished granite/ premium marble stone.
Power Points: Electrical points for kitchen chimney & hob.
Sink: Stainless steel sink.
Fittings: Premium CP fittings.
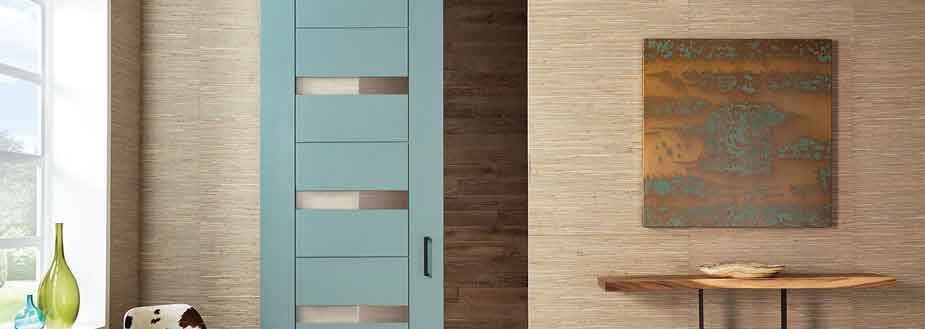
*Artistic View
Doors & Windows
External Doors: Engineered door with polished wood veneer and solid wood/timber frame.
Internal Doors: Flush/skin doors-polished/enamel painted.
Fittings: Stainless steel/brass finished hardware fittings for main door & aluminium power coated hardware fitting and locks of branded make.
Windows: Panels of seasoned aluminium /UPVC sections.
Hardware: All hardware in power coated aluminium. Size and section as per design of the architect.

*Artistic View
Bathrooms
Sanitary: Premium sanitary fixtures of Hindware or equivalent.
Fittings: All chrome plated fittings to be of Grohe or equivalent.
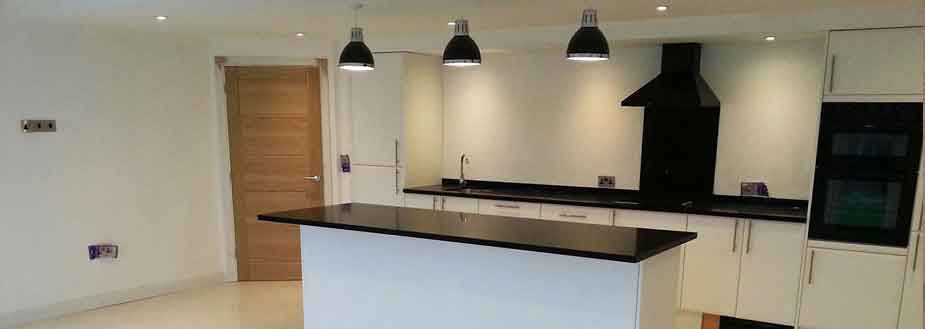
*Artistic View
Electrical Fitting
Power Point: All electrical wiring in concealed conduits, provision for adequate light & power points.
Telephone & T.V: Outlets with molded modular plastic switches & protective MCB's.
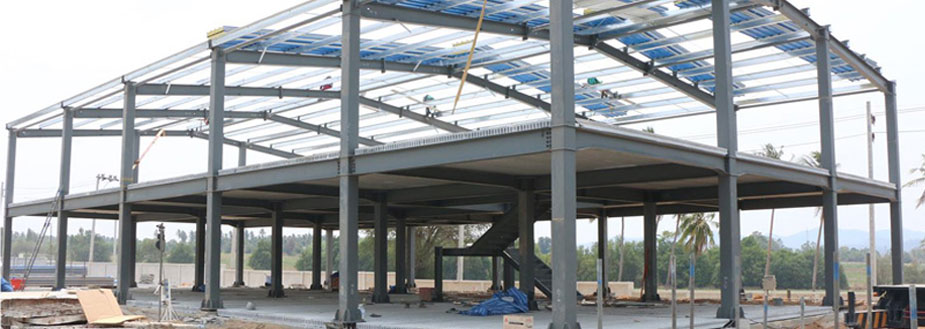
*Artistic View
Structure
Frame Structure: Earthquake resistant. RCC framed structure as per applicable seismic zone.
