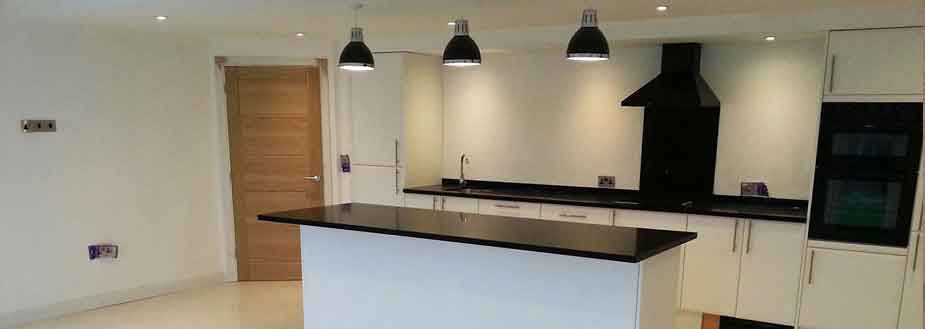Project Overview
- Project Name : Purvanchal Saket Dham
- RERA No: OC Received
- Location: Block D, Sector 61, Noida, Uttar Pradesh
- Segment: Mid
- Property Type: Apartments
- Total Project Area: 4.00 Acre
- Total Units: 122
- No of Towers/ Buildings: 6
- No. of Floor: 9 Floors
- Rate 12 Months Back (Per Sq ft): 0.00
- Current Rate (Per Sq ft): 0.00
- Launch Date (MM-YY): N/A
- Possession Date (MM-YY): June-2003
- Approval Status: All Approvals Obtained
- Project Status: Delivered
- Project Funding if any:
- FAR Achieved:
The project was delivered long time back, i.e Dec 2003, so there is no much discussion of the project in the market.
 Swimming Pool
Swimming Pool  Security Personal
Security Personal  Covered Parking
Covered Parking  Parks and Children Play Area
Parks and Children Play Area  Ultra Luxury
Ultra Luxury  Amphitheatre
Amphitheatre  Gymnasium
Gymnasium  Indoor Sports Facilities
Indoor Sports Facilities  Outdoor Sports Facilities
Outdoor Sports Facilities  Restaurant
Restaurant  Yoga Training
Yoga Training  Meditation Area
Meditation Area  Salon
Salon  Salon and Massage Parlour
Salon and Massage Parlour  Rain Water Harvesting
Rain Water Harvesting
-
 2 Bedrooms
2 Bedrooms -
 1 Dining Room
1 Dining Room -
 1 Kitchen
1 Kitchen -
 1 Living Room
1 Living Room
-
 2 Bedrooms
2 Bedrooms -
 1 Dining Room
1 Dining Room -
 1 Kitchen
1 Kitchen -
 1 Living Room
1 Living Room
-
 3 Bedrooms
3 Bedrooms -
 1 Dining Room
1 Dining Room -
 1 Kitchen
1 Kitchen -
 1 Living Room
1 Living Room

*Artistic View
Kitchen
Flooring: Ceramic Tiles.
Dado: Ceramic Tiles above Working Platform, Rest in oil Bound Distemper Paint.
Sink: Granite Counter with Stainless Steel Sink, Drain Bound and CP Fittings.

*Artistic View
Bathrooms
Dado: Select Ceramic Tiles up to 7 ft. high.
Flooring: Ceramic Tiles / Granite / Marble.
Fittings: Granites / Marble Counter, White Sanitary Fixtures with CP Fittings.

*Artistic View
Electrical Fitting
Power Point: Conduct Copper Wiring with Circuit.
Price Trend Summary
- All the units are only available on Resale
- All the projects are Ready to Move-in
- No prices appreciation has been seen in this sector from last few years because all the property are ready to Move-in.
- No few project is available in this project.
- Infect there is decreased in the prices in this sector.











