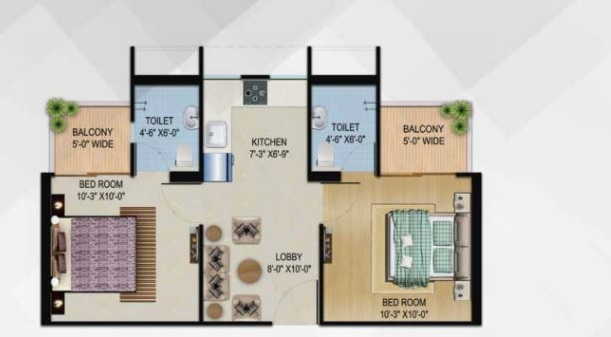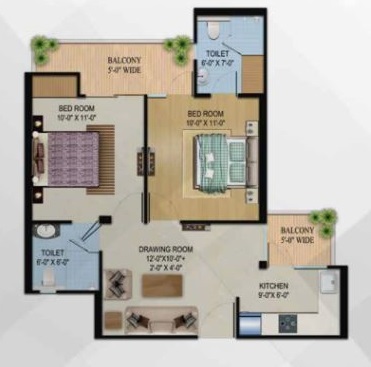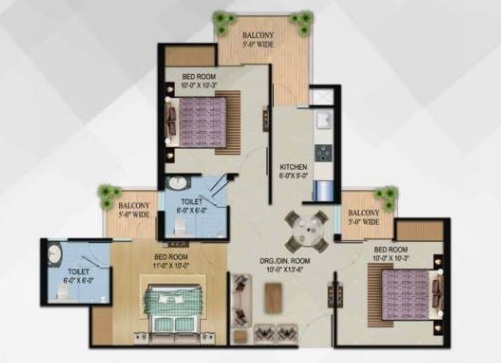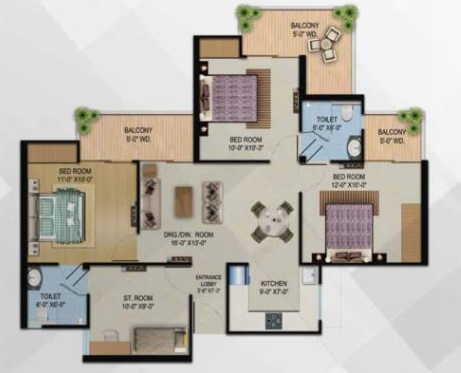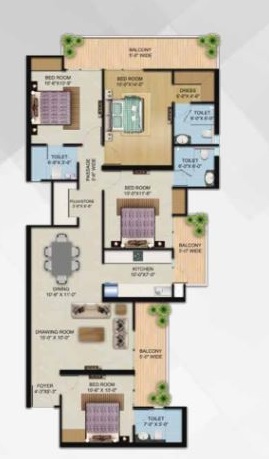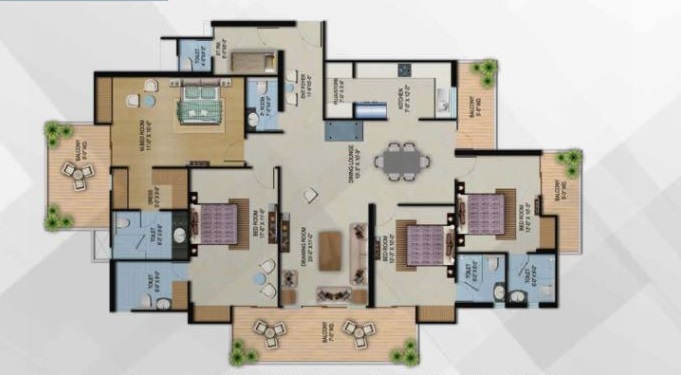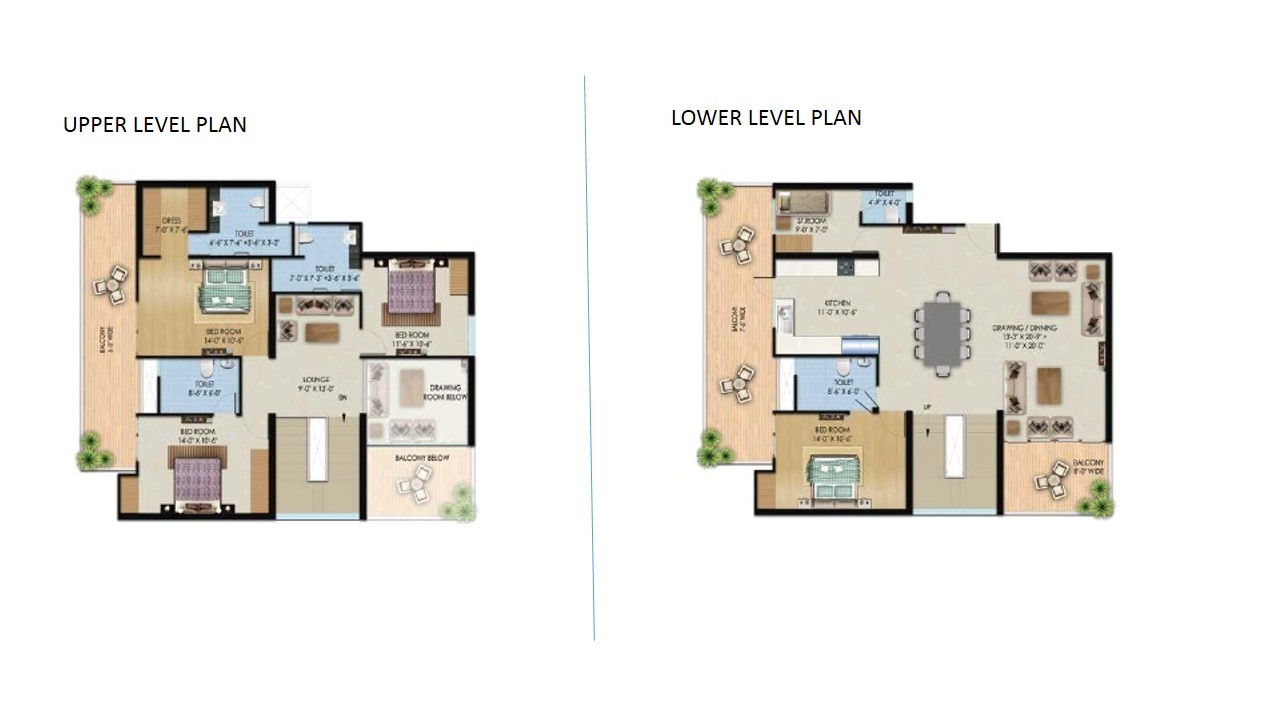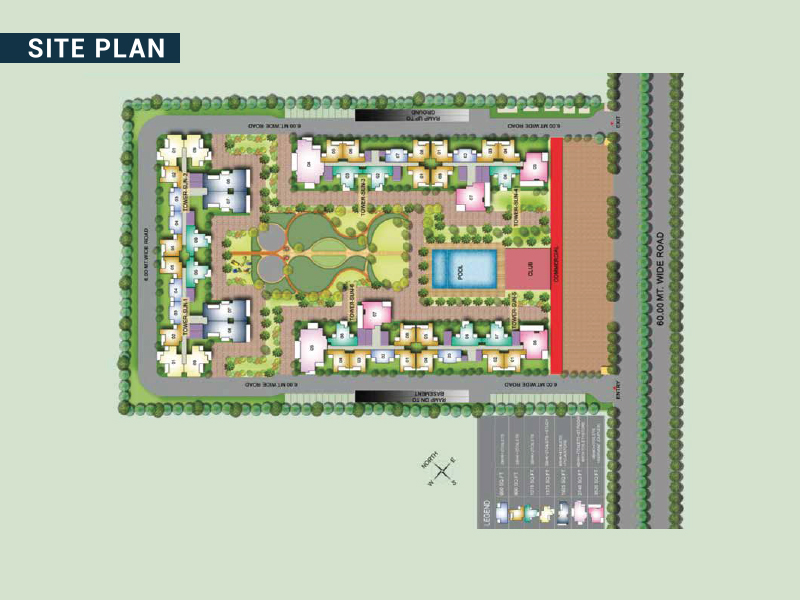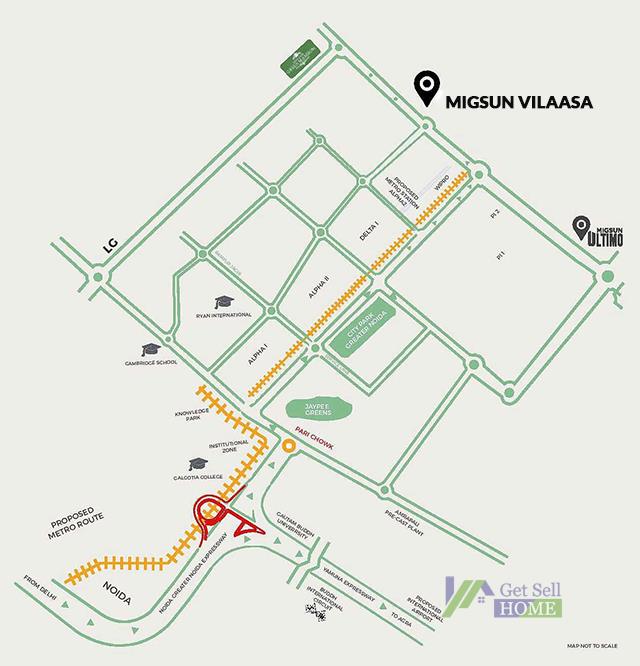Project Overview
- Project Name : Migsun Vilaasa
- RERA No: UPRERAPRJ16612
- Location: Sector ETA 2, Greater Noida
- Segment: Affordable
- Property Type: Apartments
- Total Project Area: 5.73 Acre
- Total Units: 1200
- No of Towers/ Buildings: 6
- No. of Floor: G + 26 Floors
- Rate 12 Months Back (Per Sq ft): 2101.00
- Current Rate (Per Sq ft): 2600.00
- Launch Date (MM-YY): June-2018
- Possession Date (MM-YY): December-2023
- Approval Status: All Approvals Obtained.
- Project Status: Under Construction
- Project Funding if any:
- FAR Achieved:
4.00 %
Greater Noida is all set to welcome an elite lifestyle, profound with amenities. Introducing Migsun Vilaasa - 2&3BHK flats in Greater Noida that boats a friendly neighbourhood. Strategically located near pari chowk these residences are crafted with modern amenities, comfort and landscaped greens to allure a life full of joy. The project also features a grand clubhouse spreading across 15,000 sq. ft. loaded with state-of the art sports & leisure facilities.
 Swimming Pool
Swimming Pool  Gymnasium
Gymnasium  Indoor Sports Facilities
Indoor Sports Facilities  Outdoor Sports Facilities
Outdoor Sports Facilities  Yoga Training
Yoga Training  Security Personal
Security Personal  Covered Parking
Covered Parking  Parks and Children Play Area
Parks and Children Play Area  Salon and Massage Parlour
Salon and Massage Parlour  Rain Water Harvesting
Rain Water Harvesting  Ultra Luxury
Ultra Luxury  Amphitheatre
Amphitheatre  Restaurant
Restaurant  Meditation Area
Meditation Area  Salon
Salon
2BHK + 2T (660 sq ft)
Unit Plan
- Loading in Total Area on Carpet Area: 40%
- Unit Cost on Super area: 2578 Per Sq.Ft
- Super Area: 660 Per Sq.Ft
- Carpet Area: 399 Per Sq.Ft
-
 2 Balconies
2 Balconies -
 2 Bathrooms
2 Bathrooms -
 2 Bedrooms
2 Bedrooms -
 1 Kitchen
1 Kitchen -
 1 Living Room
1 Living Room
2BHK + 2T (860 sq ft)
Unit Plan
- Loading in Total Area on Carpet Area: 42%
- Unit Cost on Super area: 2578 Per Sq.Ft
- Super Area: 860 Per Sq.Ft
- Carpet Area: 502 Per Sq.Ft
-
 2 Balconies
2 Balconies -
 2 Bathrooms
2 Bathrooms -
 2 Bedrooms
2 Bedrooms -
 1 Kitchen
1 Kitchen -
 1 Living Room
1 Living Room
3BHK + 2T (1075 sq ft)
Unit Plan
- Loading in Total Area on Carpet Area: 43%
- Unit Cost on Super area: 2578 Per Sq.Ft
- Super Area: 1075 Per Sq.Ft
- Carpet Area: 798 Per Sq.Ft
-
 3 Balconies
3 Balconies -
 2 Bathrooms
2 Bathrooms -
 3 Bedrooms
3 Bedrooms -
 1 Dining Room
1 Dining Room -
 1 Kitchen
1 Kitchen -
 1 Living Room
1 Living Room
3BHK + Servant + 2T (1375 sq ft)
Unit Plan
- Loading in Total Area on Carpet Area: 44%
- Unit Cost on Super area: 2578 Per Sq.Ft
- Super Area: 1375 Per Sq.Ft
- Carpet Area: 775 Per Sq.Ft
-
 3 Balconies
3 Balconies -
 2 Bathrooms
2 Bathrooms -
 3 Bedrooms
3 Bedrooms -
 1 Dining Room
1 Dining Room -
 1 Kitchen
1 Kitchen -
 1 Living Room
1 Living Room
4BHK + S + 4T (1925 sq ft)
Unit Plan
- Loading in Total Area on Carpet Area: 42%
- Unit Cost on Super area: 2578 Per Sq.Ft
- Super Area: 1925 Per Sq.Ft
- Carpet Area: 1114 Per Sq.Ft
-
 3 Balconies
3 Balconies -
 4 Bathrooms
4 Bathrooms -
 4 Bedrooms
4 Bedrooms -
 1 Dining Room
1 Dining Room -
 1 Kitchen
1 Kitchen -
 1 Living Room
1 Living Room
4BHK + S + 4T + Store (2740 sq ft)
Unit Plan
- Loading in Total Area on Carpet Area: 42%
- Unit Cost on Super area: 2578 Per Sq.Ft
- Super Area: 2740 Per Sq.Ft
- Carpet Area: 1578 Per Sq.Ft
-
 4 Balconies
4 Balconies -
 6 Bathrooms
6 Bathrooms -
 4 Bedrooms
4 Bedrooms -
 1 Dining Room
1 Dining Room -
 1 Kitchen
1 Kitchen -
 1 Living Room
1 Living Room
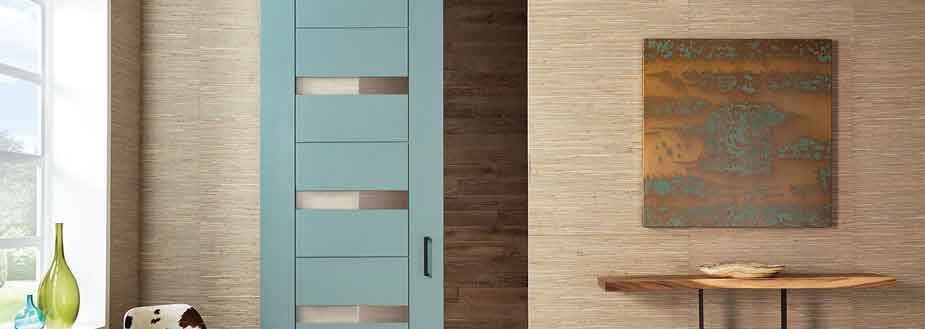
*Artistic View
Doors & Windows
External Doors & Windows: Made of UPVC / Powder Coated Aluminium.
Internal Doors: Hardwood frames with flush doors.

*Artistic View
Kitchen
Top: Granite Top on working platform.
Sink: Stainless Steel Sink.
Dado: Ceramic Tiles 2' above Working Platform.

*Artistic View
Bathrooms
Tiles: Ceramic Tiles up to 7 ft.
Fittings: Standard Bath Fittings.
Water: Hot and Cold Water Arrangements.
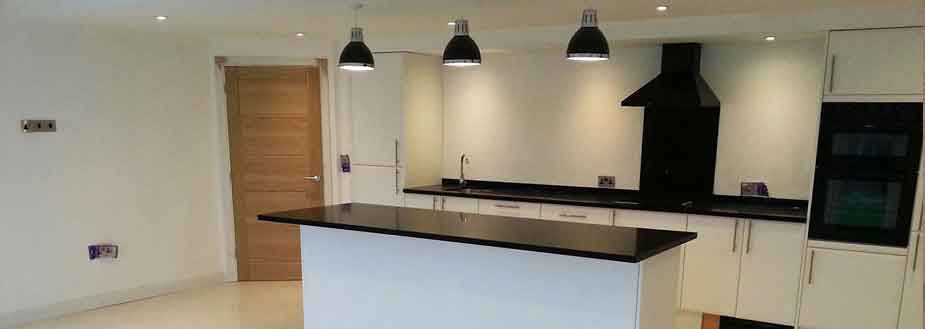
*Artistic View
Electrical Fitting
PVC: Copper Wiring in Concealed PVC Conduits.
Power Points: Sufficient Light and Power Points.
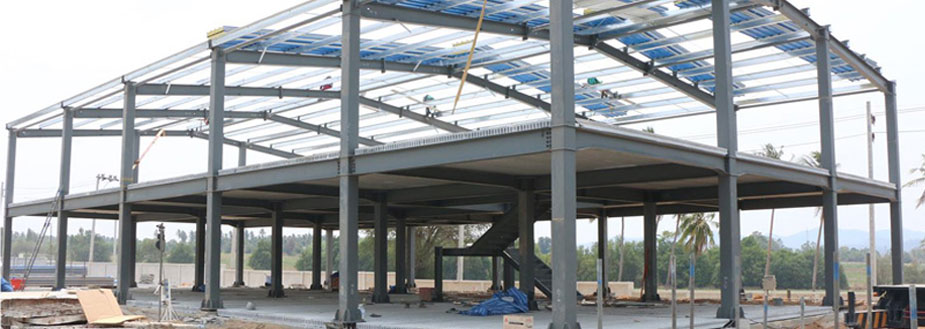
*Artistic View
Structure
Frame Structure: Earthquake resistant R.C.C. frame Structure.

*Artistic View
Bedroom
Flooring: Vitrified Tiles.
Walls: Putty with OBD.
Eletronics: Provision for TV & Telephone points All Bedrooms.
Doors: Internal Hardwood Frames with Flush Doors.
MASTER BEDROOM
Flooring: Laminated Wooden Flooring.
Price Trend Summary
In today scenario the property price in near future will not be appreciate due to many factor like recession, ample stock is available in market.
- In future, rates will be appreciated in long term on two factor i.e. Development of Jewar airport and Delhi Mumbai Industrial Corridor.
- Expected Price will be in around Rs. 3000-3200/- per sq ft in a span of 2 or 3 yrs.
