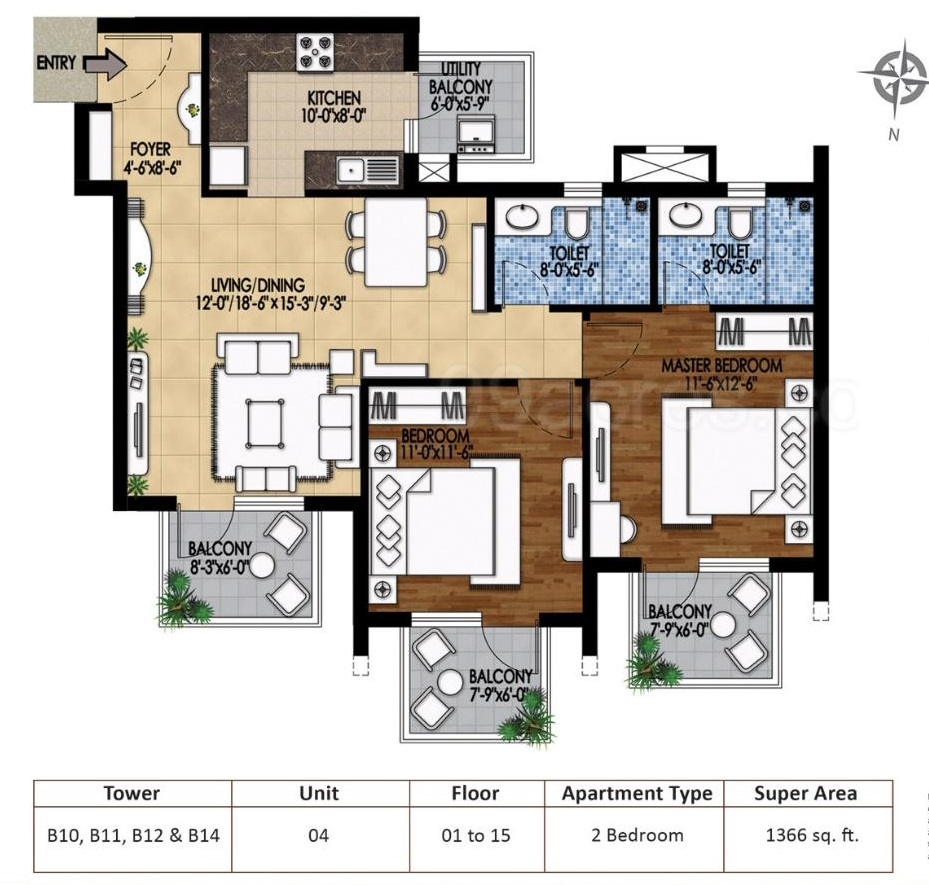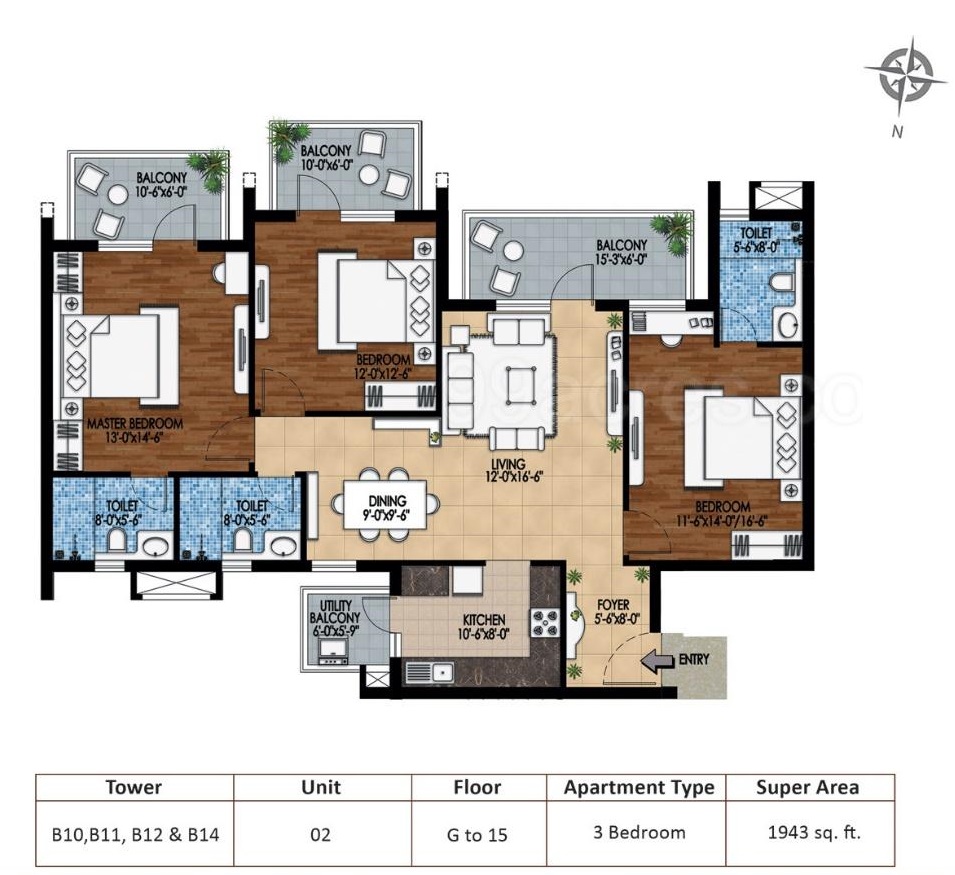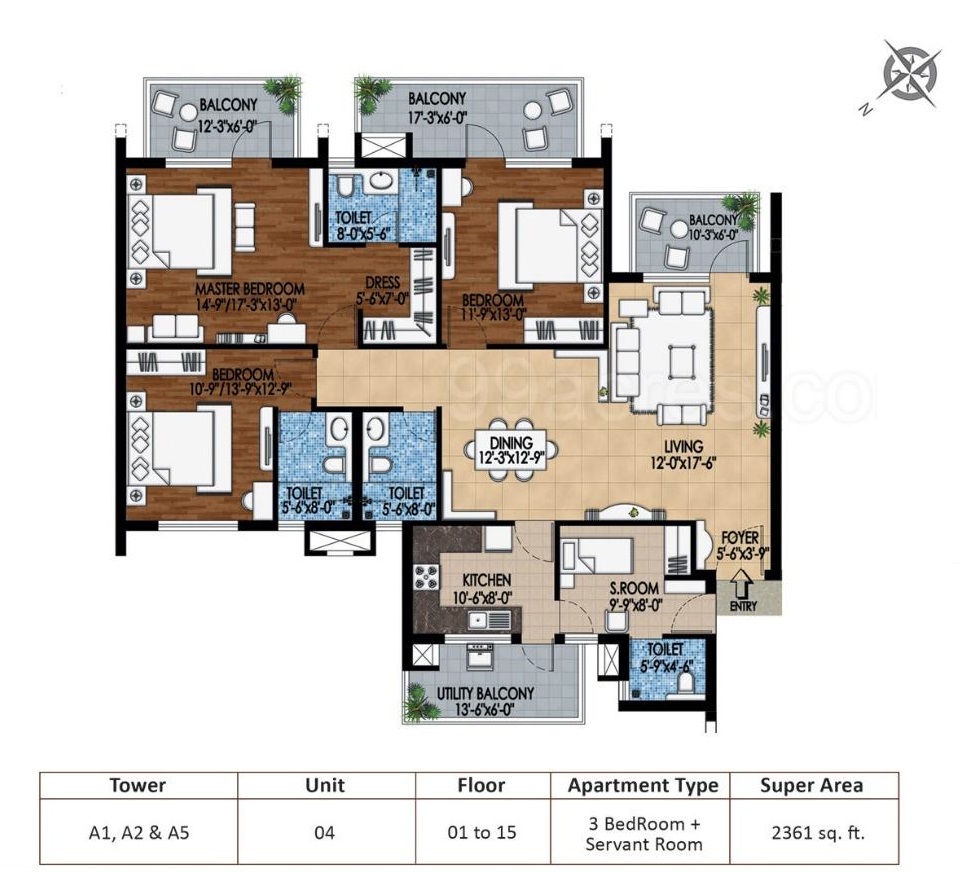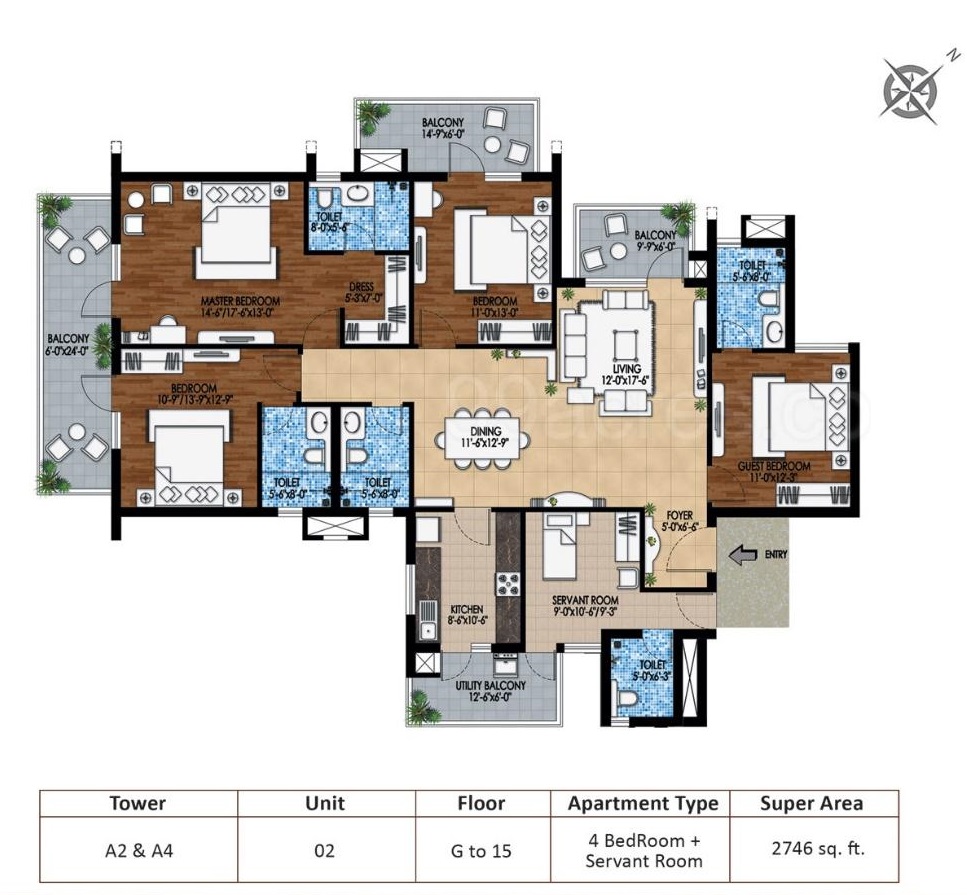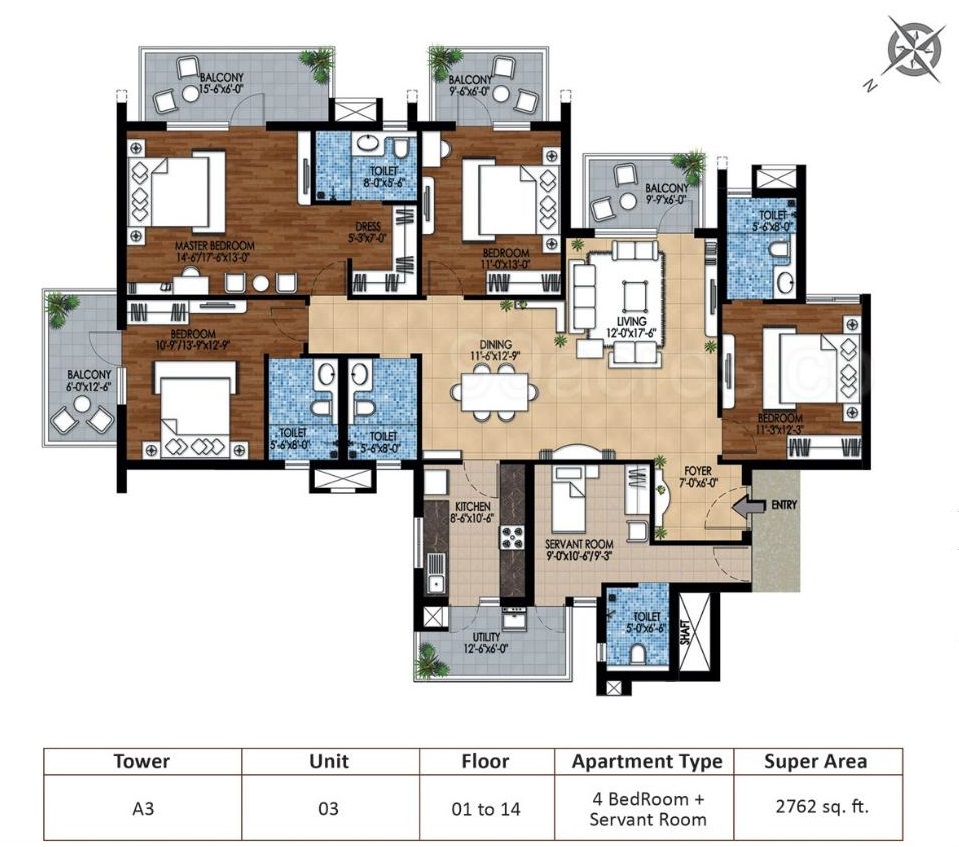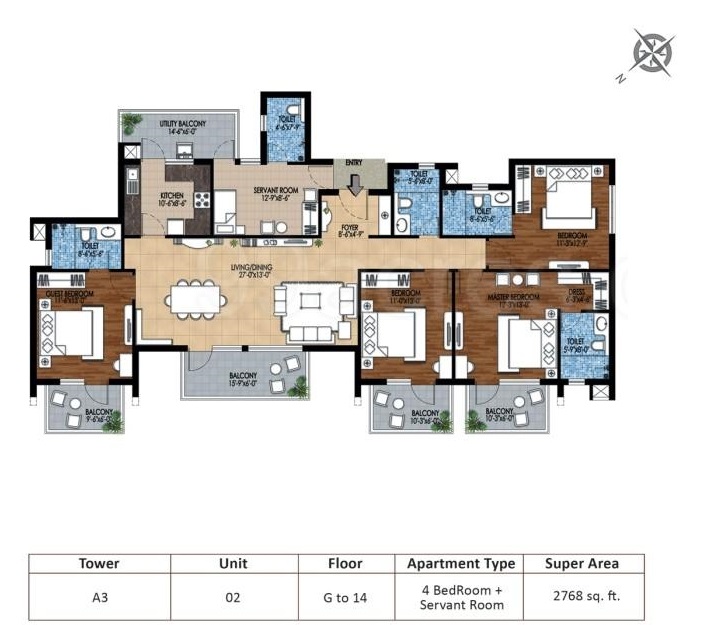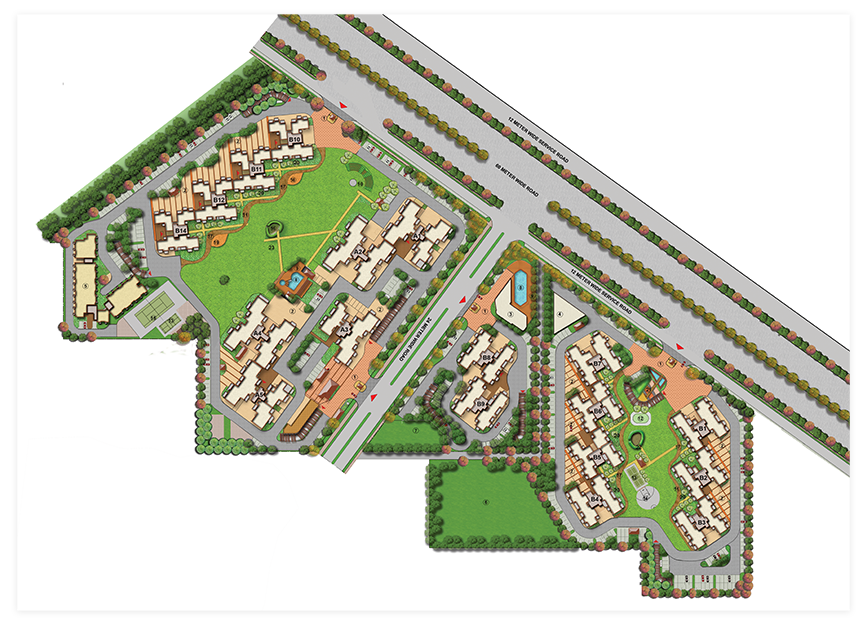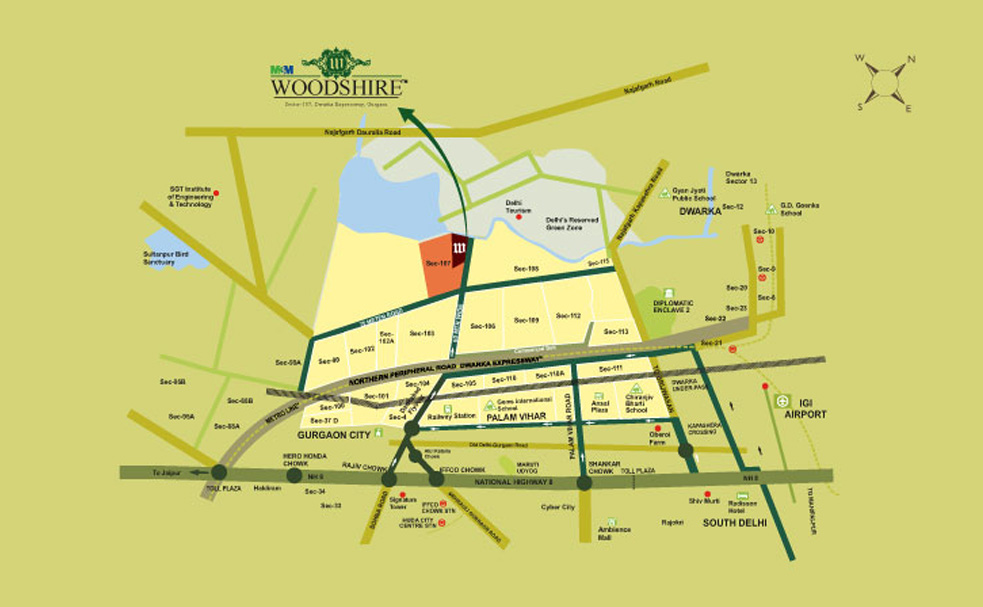Project Overview
- Project Name : M3M Woodshire
- RERA No: OC Received
- Location: Sector 107, Gurugram, Haryana
- Segment: Luxury
- Property Type: Apartments
- Total Project Area: 18.88 Acre
- Total Units: 995
- No of Towers/ Buildings: 18
- No. of Floor: S+14
- Rate 12 Months Back (Per Sq ft): 5093.00
- Current Rate (Per Sq ft): 4297.00
- Launch Date (MM-YY): December-2012
- Possession Date (MM-YY): July-2017
- Approval Status: All Approvals Obtained
- Project Status: Delivered
- Project Funding if any:
- FAR Achieved:
1.75 %
Project's reputation is not good due to project location. Sector 107 lacks social and retail infrastructural facilities. Largely dependent on developed Sectors 4, 7 and 9. However, the adjoining areas have some presence of schools, hospitals and shopping stores, catering to people living here. These include The Shikshiyan School, Euro International School, Nora Solomon Medicenter and Chirag Hospital. Well-known retail cum entertainment destinations such as Cyber Hub (19 km), Ambience Mall (19 km) and MGF Metropolitan Mall (14 km), are almost 40-45 minutes away.
 Swimming Pool
Swimming Pool  Amphitheatre
Amphitheatre  Gymnasium
Gymnasium  Indoor Sports Facilities
Indoor Sports Facilities  Outdoor Sports Facilities
Outdoor Sports Facilities  Yoga Training
Yoga Training  Security Personal
Security Personal  Meditation Area
Meditation Area  Parks and Children Play Area
Parks and Children Play Area  Rain Water Harvesting
Rain Water Harvesting  Ultra Luxury
Ultra Luxury  Restaurant
Restaurant  Covered Parking
Covered Parking  Salon
Salon  Salon and Massage Parlour
Salon and Massage Parlour
2 BHK (1366 sq. ft.)
Unit Plan
- Value(In Rs.): 6351900
- Loading in Total Area on Carpet Area: 42%
- Unit Cost on Super area: 4650 Per Sq.Ft
- Super Area: 1366 Per Sq.Ft
- Carpet Area: 789 Per Sq.Ft
-
 4 Balconies
4 Balconies -
 2 Bathrooms
2 Bathrooms -
 2 Bedrooms
2 Bedrooms -
 1 Dining Room
1 Dining Room -
 1 Kitchen
1 Kitchen -
 1 Living Room
1 Living Room
3 BHK (1943 sq. ft.)
Unit Plan
- Value(In Rs.): 9034950
- Loading in Total Area on Carpet Area: 41%
- Unit Cost on Super area: 4650 Per Sq.Ft
- Super Area: 1943 Per Sq.Ft
- Carpet Area: 1138 Per Sq.Ft
-
 4 Balconies
4 Balconies -
 3 Bathrooms
3 Bathrooms -
 3 Bedrooms
3 Bedrooms -
 1 Dining Room
1 Dining Room -
 1 Kitchen
1 Kitchen -
 1 Living Room
1 Living Room
3 BHK + Servant (2361 sq. ft.)
Unit Plan
- Value(In Rs.): 10978650
- Loading in Total Area on Carpet Area: 41%
- Unit Cost on Super area: 4650 Per Sq.Ft
- Super Area: 2361 Per Sq.Ft
- Carpet Area: 1395 Per Sq.Ft
-
 4 Balconies
4 Balconies -
 4 Bathrooms
4 Bathrooms -
 3 Bedrooms
3 Bedrooms -
 1 Dining Room
1 Dining Room -
 1 Kitchen
1 Kitchen -
 1 Living Room
1 Living Room
4 BHK+ Servant (2746 sq. ft.)
Unit Plan
- Value(In Rs.): 12768900
- Loading in Total Area on Carpet Area: 41%
- Unit Cost on Super area: 4650 Per Sq.Ft
- Super Area: 2746 Per Sq.Ft
- Carpet Area: 1615 Per Sq.Ft
-
 4 Balconies
4 Balconies -
 5 Bathrooms
5 Bathrooms -
 4 Bedrooms
4 Bedrooms -
 1 Dining Room
1 Dining Room -
 1 Kitchen
1 Kitchen -
 1 Living Room
1 Living Room
4 BHK+ Servant (2762 sq. ft.)
Unit Plan
- Value(In Rs.): 12843300
- Loading in Total Area on Carpet Area: 41%
- Unit Cost on Super area: 4650 Per Sq.Ft
- Super Area: 2762 Per Sq.Ft
- Carpet Area: 1635 Per Sq.Ft
-
 5 Balconies
5 Balconies -
 5 Bathrooms
5 Bathrooms -
 4 Bedrooms
4 Bedrooms -
 1 Dining Room
1 Dining Room -
 1 Kitchen
1 Kitchen -
 1 Living Room
1 Living Room

*Artistic View
Bedroom
Paint: Plastic Emulsion Paint.
Flooring: Laminated Wooden Flooring.
Doors: Hardwood Door Frame with Painted Flush Shutter.
Glass: Power Coated/Anodised Aluminium Glasing/ UPVC Glassing.

*Artistic View
Dining/Drawing Room
Paint: Plastic emulsion paint.
Tiles: Vitrified tiles.
Doors: Hardwood door Frame with painted flush shutter.
Glass: Power coated / anodized aluminium glasing / UPVC glazing.
Paint: Plastic emulsion paint.

*Artistic View
Kitchen
Top: 2' high ceramic tiles above counter / balance painted (OBD).
Flooring: Anti - skid ceramic tiles.
Doors: Hardwood door frame with painted flush shutter .
Glass: Powder coated / anodized aluminium glasing / UPVC glazing.
Cement: Plaster with paint (OBD).
Fittings: Polish granite counter with SS sink and CP fittings.
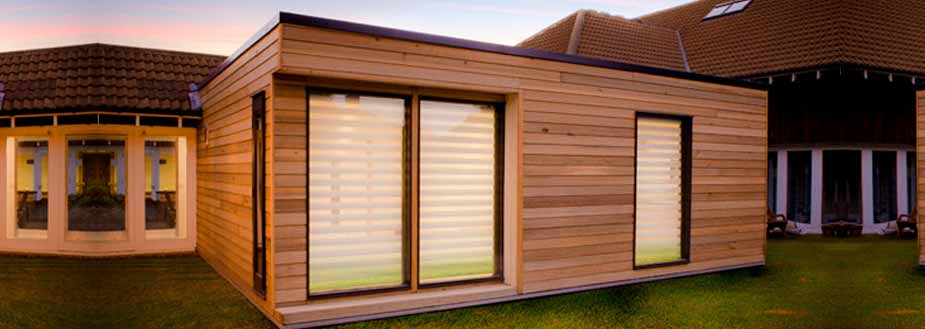
*Artistic View
External Finish
Glazings Paint: Combination of glazings and durable paint.
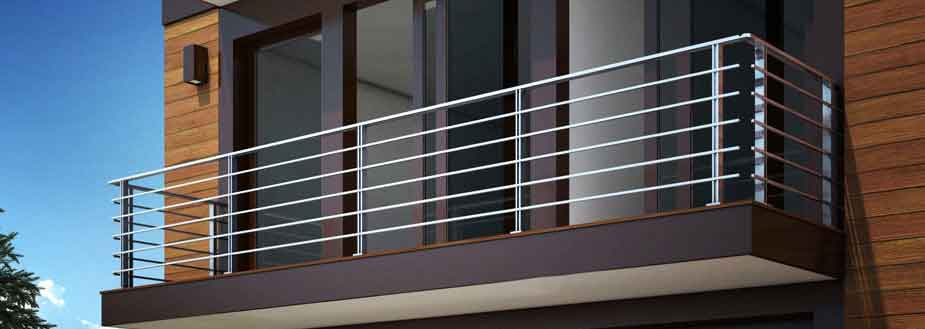
*Artistic View
Balcony
Flooring: Anti- skid Ceramic tiles.
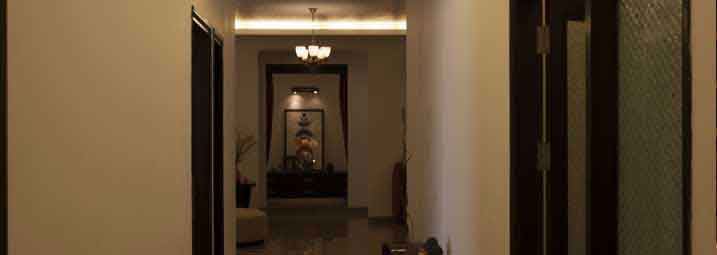
*Artistic View
Common Passage & Staircase
Paint: Cement plaster with paint (OBD).
Flooring: Kota stone in tread and rises or exposed RCC.
Doors: Steel fire doors & flush shutters.
Price Trend Summary
Project was launched at approx. INR 5450 per sq./ft & current avg price is INR 4600 per sq./ft. Price are down in 8 years .
- There is no scope of price appreciation due to availability of ready to move-in stock at Rs 4500-5000/- same sector or better location sector.
- Another factors are availability there are number of projects in same sector & in nearby sectors to sell.
- In fact, company has out of 995 units, still approx. 250 units are unsold.
- So appreciation could be expected after 5 years.
