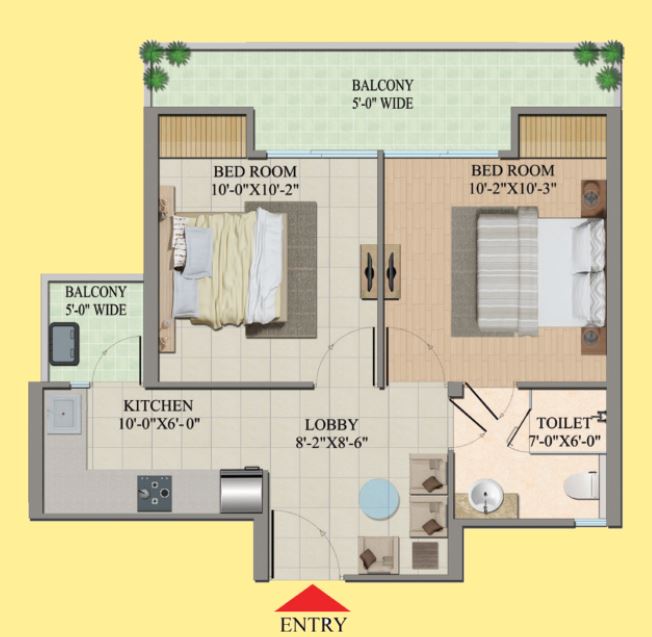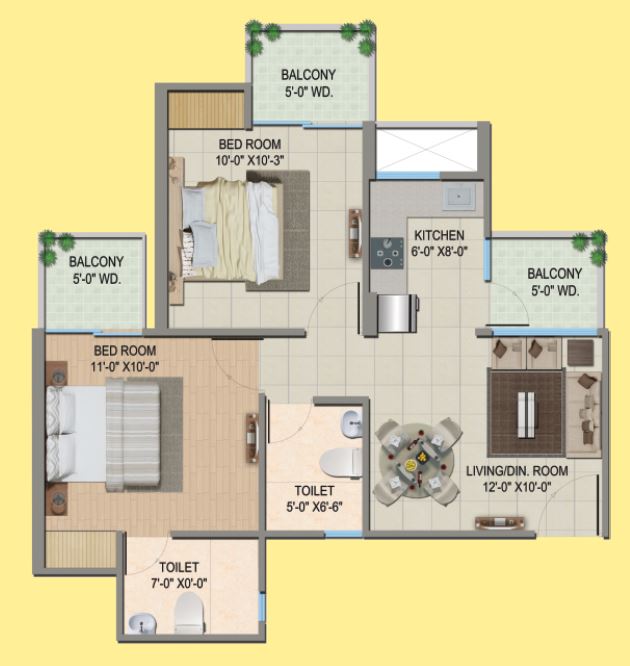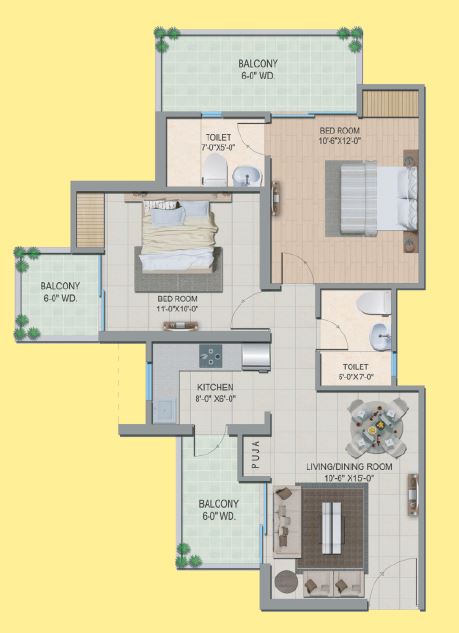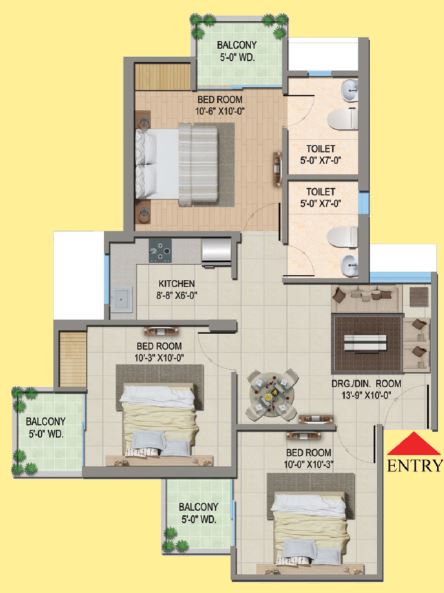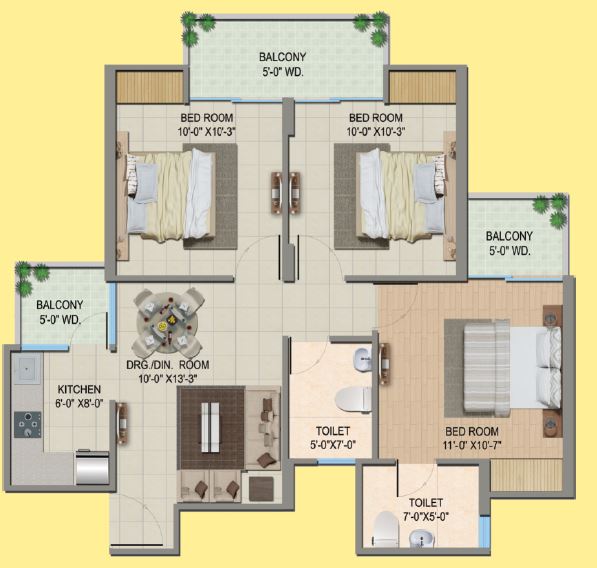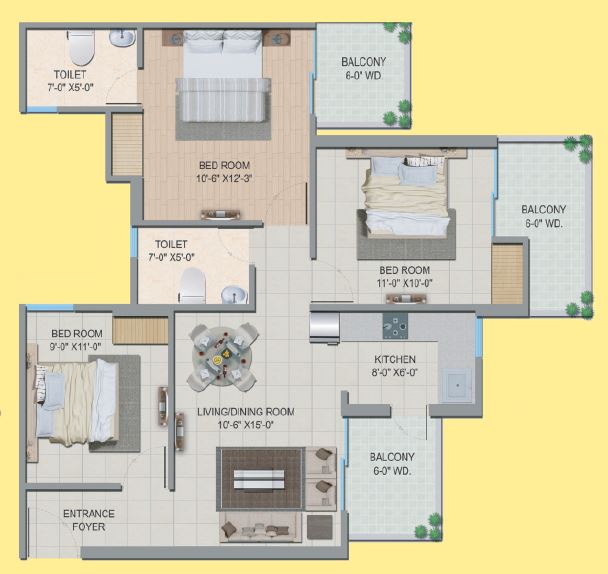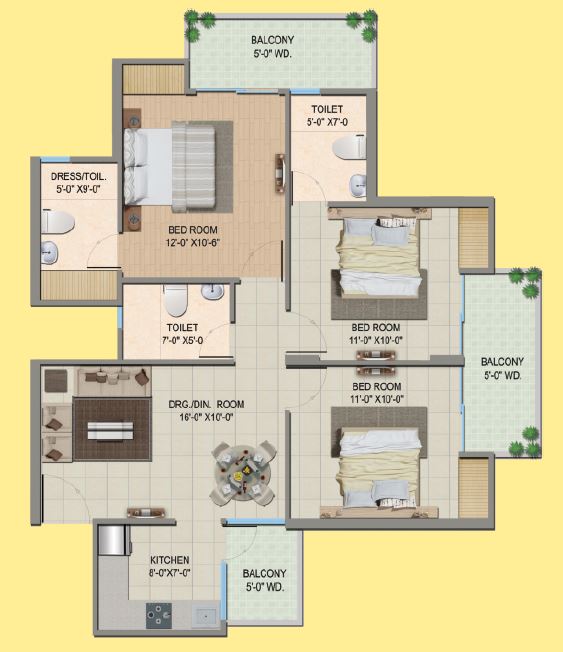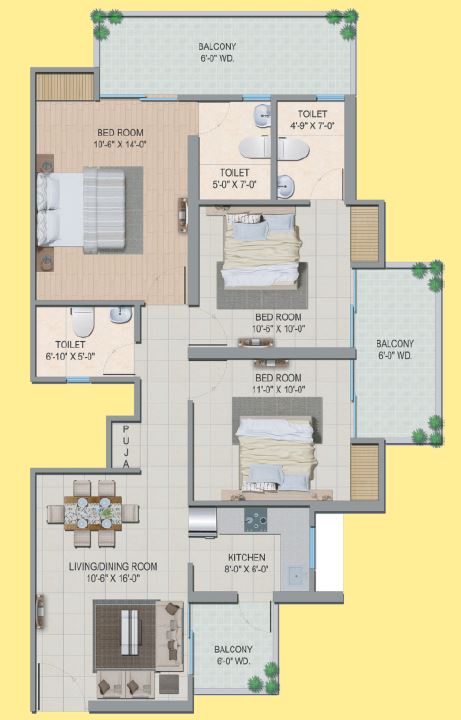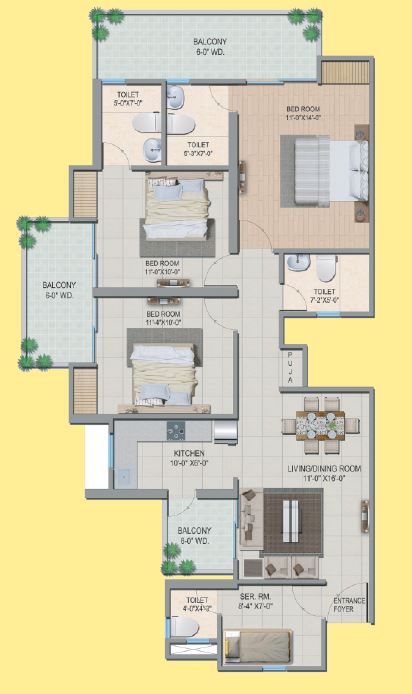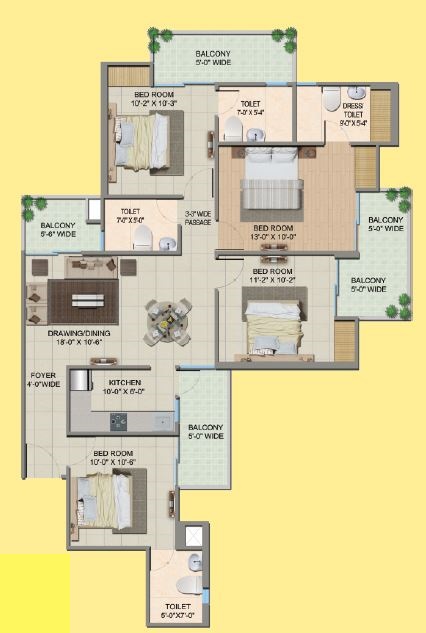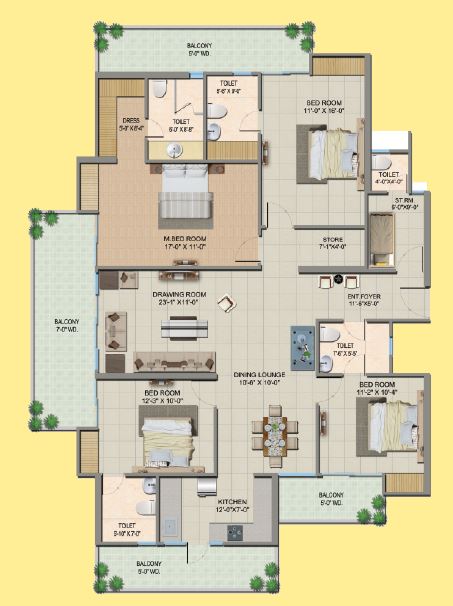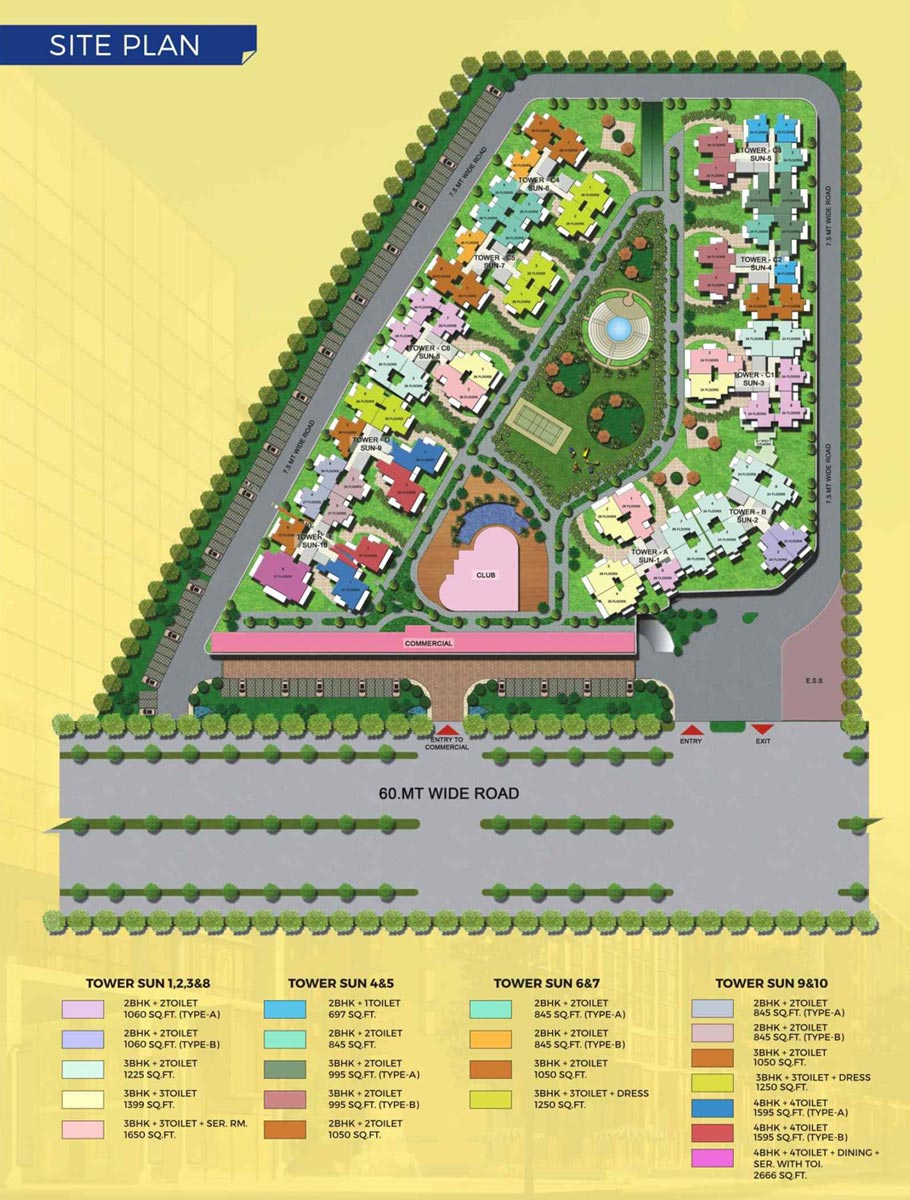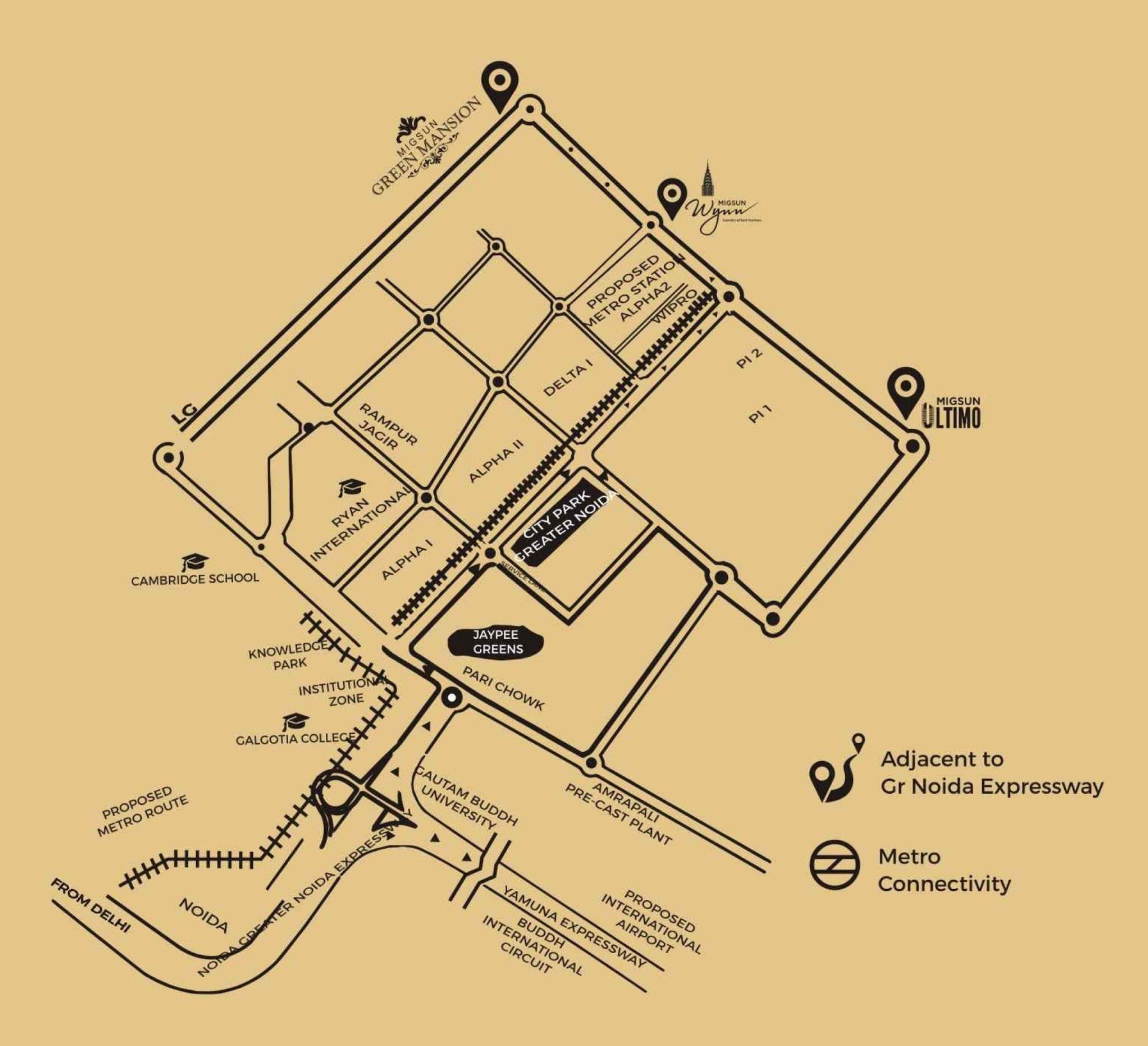Project Overview
- Project Name : Migsun Wynne
- RERA No: UPRERAPRJ2769
- Location: Eta 2, Greater Noida, Uttar Pradesh
- Segment: Mid
- Property Type: Apartments
- Total Project Area: 7.91 Acre
- Total Units: 1171
- No of Towers/ Buildings: 10
- No. of Floor: S + 26 Floors
- Rate 12 Months Back (Per Sq ft): 2687.00
- Current Rate (Per Sq ft): 2808.00
- Launch Date (MM-YY): October-2016
- Possession Date (MM-YY): October-2022
- Approval Status: All Approvals Obtained
- Project Status: Under Construction
- Project Funding if any:
- FAR Achieved:
4.00 %
Migsun Wynn is a perfect living choice for those who genuinely enjoy the urban lifestyle and the culture that evolves with it. will also have accessible shopping regions within the complex.
Migsun Wynne - 2/3/4 BHK apartment in Greater Noidaare listed under the scheme Pradhan Mantri Awas Yojana which makes these residences all the more affordable for it’s buyers. The project is beautifully crafted and skilfully designed to match your everyday lifestyle needs. The residences are accompanied with convenience shops for the residents. The project offers you world class facilities with an ultra modern clubhouse to support an active lifestyle. The residences at Migsun Wynn are sustainable with ample natural light & ventilation.
 Ultra Luxury
Ultra Luxury  Swimming Pool
Swimming Pool  Indoor Sports Facilities
Indoor Sports Facilities  Outdoor Sports Facilities
Outdoor Sports Facilities  Security Personal
Security Personal  Covered Parking
Covered Parking  Parks and Children Play Area
Parks and Children Play Area  Salon and Massage Parlour
Salon and Massage Parlour  Amphitheatre
Amphitheatre  Gymnasium
Gymnasium  Restaurant
Restaurant  Yoga Training
Yoga Training  Meditation Area
Meditation Area  Salon
Salon  Rain Water Harvesting
Rain Water Harvesting
-
 2 Balconies
2 Balconies -
 1 Bathrooms
1 Bathrooms -
 2 Bedrooms
2 Bedrooms -
 1 Dining Room
1 Dining Room -
 1 Kitchen
1 Kitchen -
 1 Living Room
1 Living Room
2 BHK + 2 T
Unit Plan
- Loading in Total Area on Carpet Area: 41%
- Unit Cost on Super area: 3334 Per Sq.Ft
- Unit Cost on Carpet Price: 4709 Per Sq.Ft
- Super Area: 845 Per Sq.Ft
- Carpet Area: 496 Per Sq.Ft
-
 3 Balconies
3 Balconies -
 2 Bathrooms
2 Bathrooms -
 2 Bedrooms
2 Bedrooms -
 1 Dining Room
1 Dining Room -
 1 Kitchen
1 Kitchen -
 1 Living Room
1 Living Room
2 BHK + 2 T
Unit Plan
- Loading in Total Area on Carpet Area: 46%
- Unit Cost on Super area: 3334 Per Sq.Ft
- Unit Cost on Carpet Price: 4868 Per Sq.Ft
- Super Area: 1060 Per Sq.Ft
- Carpet Area: 572 Per Sq.Ft
-
 3 Balconies
3 Balconies -
 2 Bathrooms
2 Bathrooms -
 2 Bedrooms
2 Bedrooms -
 1 Dining Room
1 Dining Room -
 1 Kitchen
1 Kitchen -
 1 Living Room
1 Living Room
-
 3 Balconies
3 Balconies -
 2 Bathrooms
2 Bathrooms -
 3 Bedrooms
3 Bedrooms -
 1 Dining Room
1 Dining Room -
 1 Kitchen
1 Kitchen -
 1 Living Room
1 Living Room
-
 3 Balconies
3 Balconies -
 2 Bathrooms
2 Bathrooms -
 3 Bedrooms
3 Bedrooms -
 1 Dining Room
1 Dining Room -
 1 Kitchen
1 Kitchen -
 1 Living Room
1 Living Room
3 BHK + 2 T
Unit Plan
- Loading in Total Area on Carpet Area: 42%
- Unit Cost on Super area: 3334 Per Sq.Ft
- Unit Cost on Carpet Price: 4741 Per Sq.Ft
- Super Area: 1225 Per Sq.Ft
- Carpet Area: 708 Per Sq.Ft
-
 3 Balconies
3 Balconies -
 2 Bathrooms
2 Bathrooms -
 3 Bedrooms
3 Bedrooms -
 1 Dining Room
1 Dining Room -
 1 Kitchen
1 Kitchen -
 1 Living Room
1 Living Room
-
 3 Balconies
3 Balconies -
 3 Bathrooms
3 Bathrooms -
 3 Bedrooms
3 Bedrooms -
 1 Dining Room
1 Dining Room -
 1 Kitchen
1 Kitchen -
 1 Living Room
1 Living Room
3 BHK + 3 T
Unit Plan
- Loading in Total Area on Carpet Area: 45%
- Unit Cost on Super area: 3334 Per Sq.Ft
- Unit Cost on Carpet Price: 4818 Per Sq.Ft
- Super Area: 1399 Per Sq.Ft
- Carpet Area: 776 Per Sq.Ft
-
 3 Balconies
3 Balconies -
 3 Bathrooms
3 Bathrooms -
 3 Bedrooms
3 Bedrooms -
 1 Dining Room
1 Dining Room -
 1 Kitchen
1 Kitchen -
 1 Living Room
1 Living Room
-
 3 Balconies
3 Balconies -
 4 Bathrooms
4 Bathrooms -
 3 Bedrooms
3 Bedrooms -
 1 Dining Room
1 Dining Room -
 1 Kitchen
1 Kitchen -
 1 Living Room
1 Living Room
4 BHK +4 T
Unit Plan
- Loading in Total Area on Carpet Area: 39%
- Unit Cost on Super area: 3334 Per Sq.Ft
- Unit Cost on Carpet Price: 4632 Per Sq.Ft
- Super Area: 1595 Per Sq.Ft
- Carpet Area: 974 Per Sq.Ft
-
 4 Balconies
4 Balconies -
 4 Bathrooms
4 Bathrooms -
 4 Bedrooms
4 Bedrooms -
 1 Dining Room
1 Dining Room -
 1 Kitchen
1 Kitchen -
 1 Living Room
1 Living Room

*Artistic View
Kitchen
Flooring: Vertified Tiles with Entrance Lobby
Walls & Ceiling: POP Plaster Finished Walls & Platic Paint.
Dado: 2'-0" Dado above the Working Top and 4'-6" from level on Remening Walls by Tiles.
Water: R.O Unit for Drinking Water.
Accessories: Good Woodwork in this with Chimney & HOB.
Wood Work: Good Wood Work in Upper & Below side.

*Artistic View
Bathrooms
Flooring: EWC Mouted.
Fitting & Fixtures: CP Fitting ( Jaguar or Marc or Equvalent Standard )
Accessories: Mirror & Towel Rack.
Ceiling: Fan in each Bathroom.
MASTER BATHROOM
Accessories: Granite Counter Washbsin.
Shower: Its Seprated by Fixed Glass Partition.
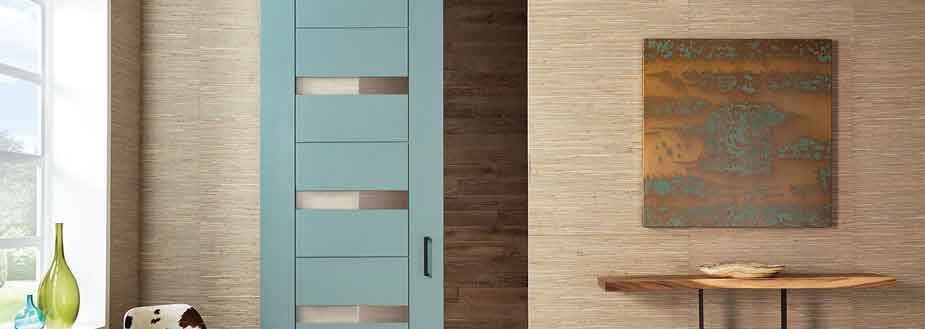
*Artistic View
Doors & Windows
Flooring: Vertified Tiles with Entrance Lobby.
External Door: Outer Door & Wndows Aluminum Powder Coated / UPVC.
Internal Door: Wooden Door Frame made of Maranti or Equvalent Wood.
Fitting: Good Quality Hardware.

*Artistic View
Dining/Drawing Room
Flooring: Vertified Tiles with Entrance Lobby.
Electrical: Only Provision of Spilit AC Points.

*Artistic View
Bedroom
Flooring: Vertified Tiles.
Walls & Ceiling: Cornish work.
Door: All Door Laminated Flush Shutter.
Accessories: One Almirah in all Bedroom.
Electrcal: 1 Tube light in each Bedroom Flooring and Only Provision of Spilit AC Points all Bedroom.
MASTER BEDROOM
Flooring: Wooden Flooring.
Walls & Ceiling: Wallpaper / Paint Work in 1 Wall.
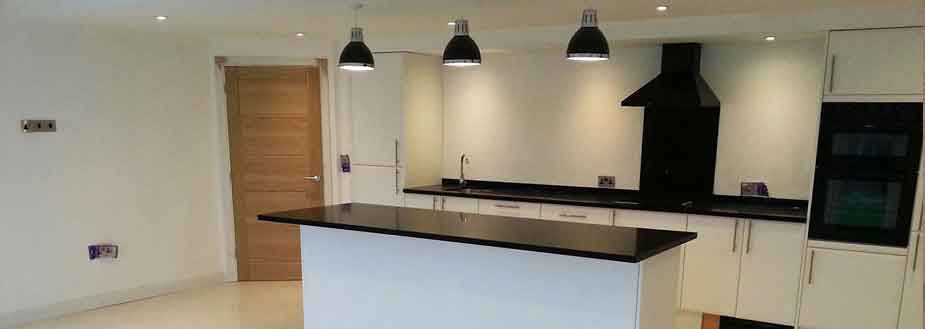
*Artistic View
Electrical Fitting
Wire: Copper Wire in PVC Conducts with MCB Supported Circuits.
Accessories: Conduct with DTH Connection.
Facilities: Intercom Facilities for Communication with Lobby, Main Gate and Other Appartments.
Price Trend Summary
In today scenario the property price in near future will not be appreciate due to many factor like recession , ample stock is available in market
- In future, rates will be appreciated in long term on two factor i.e. Development of Jewar airport and Delhi Mumbai industrial Corridor.
- Expected Price will be in around 3600/- per sq ft in a span of two or three yrs.
