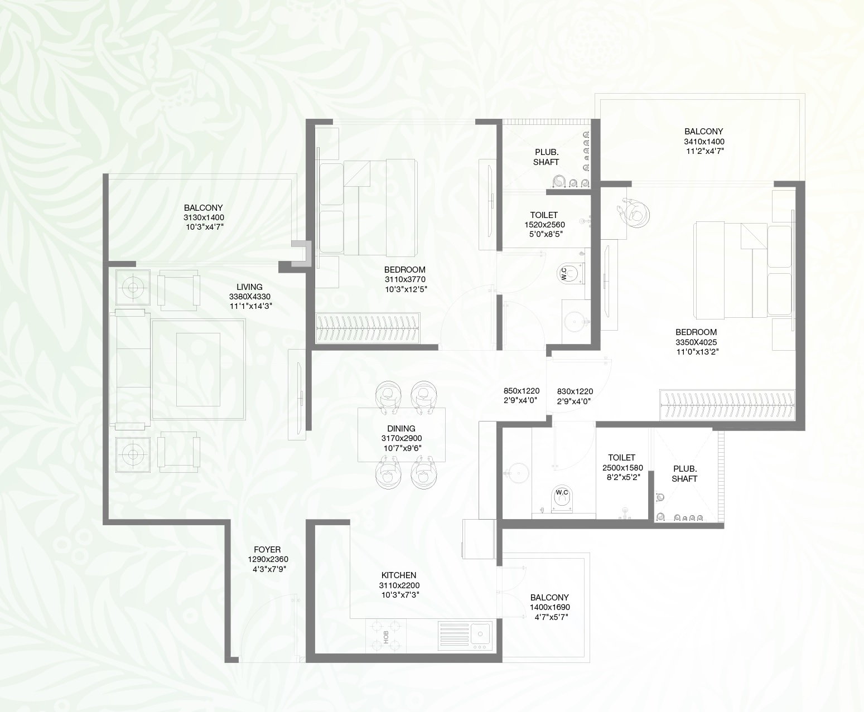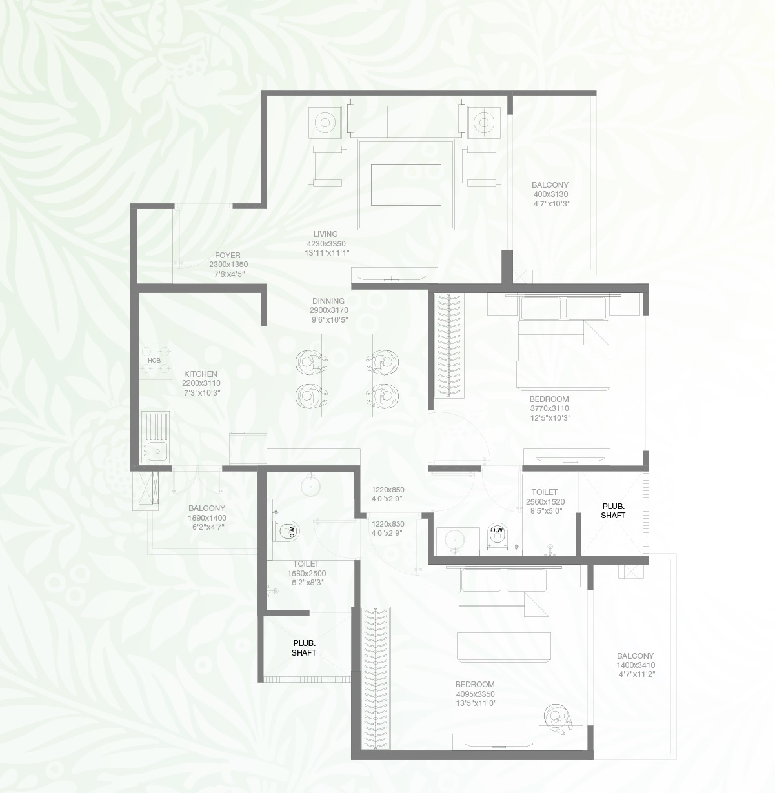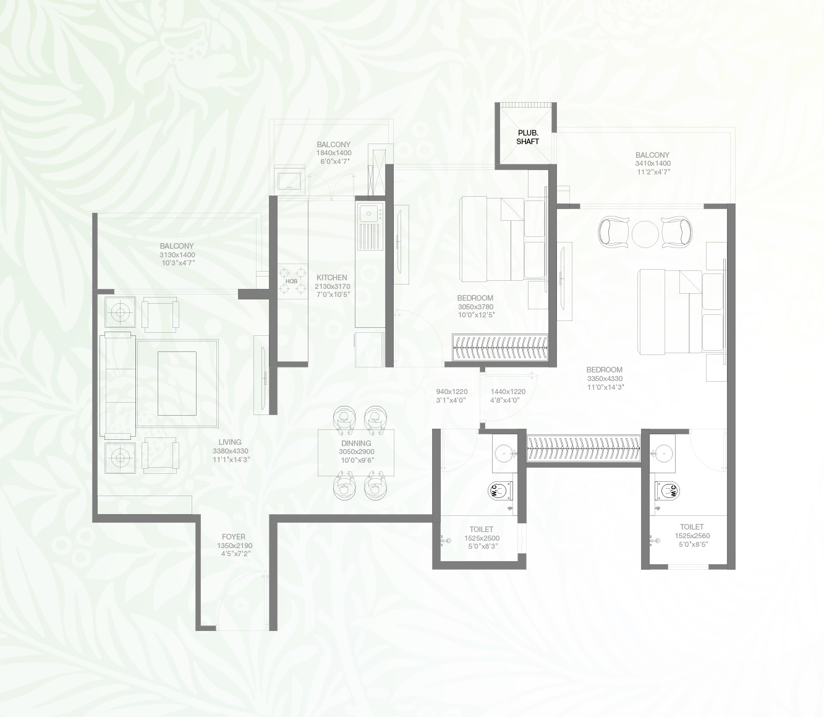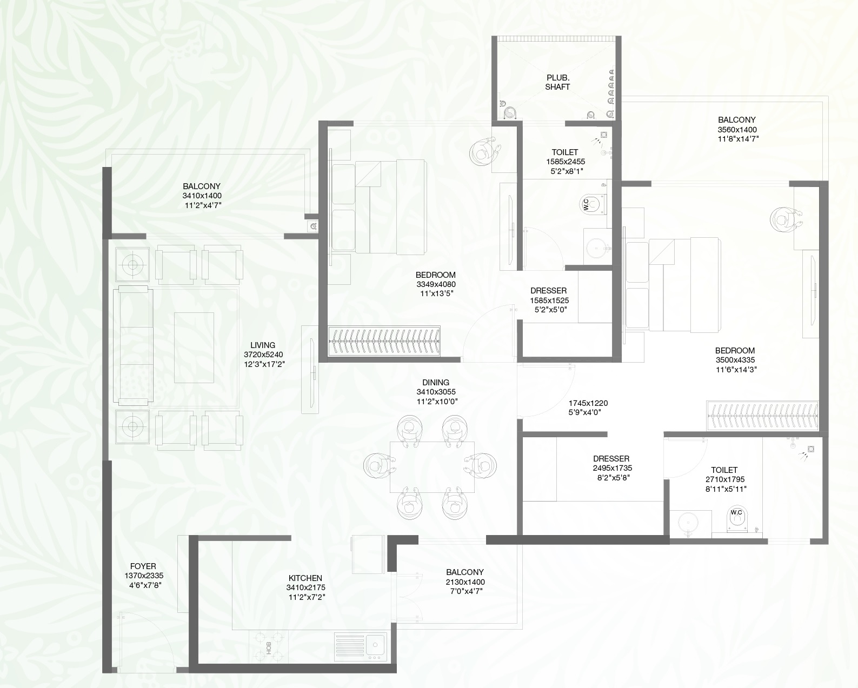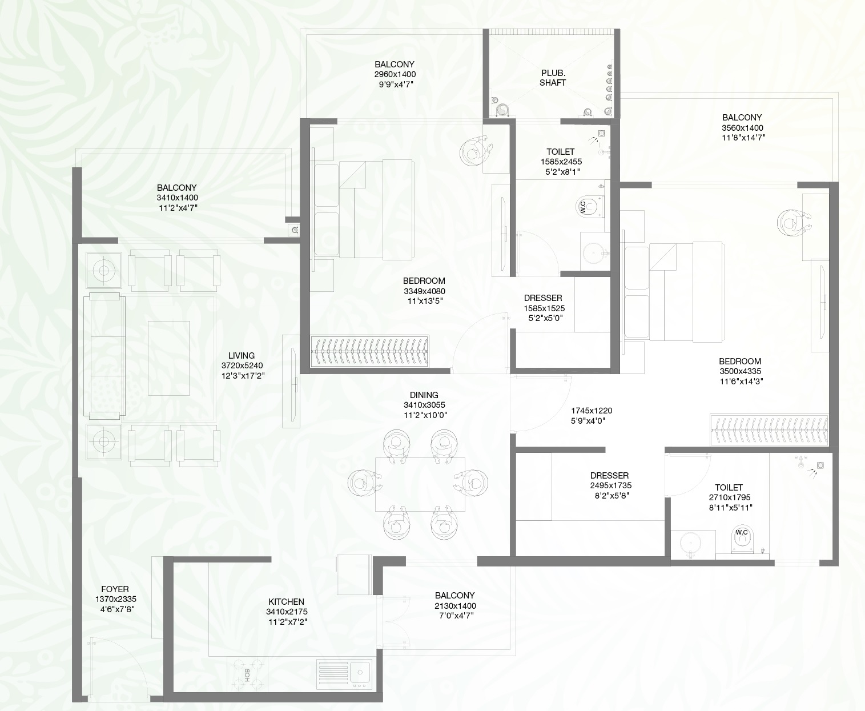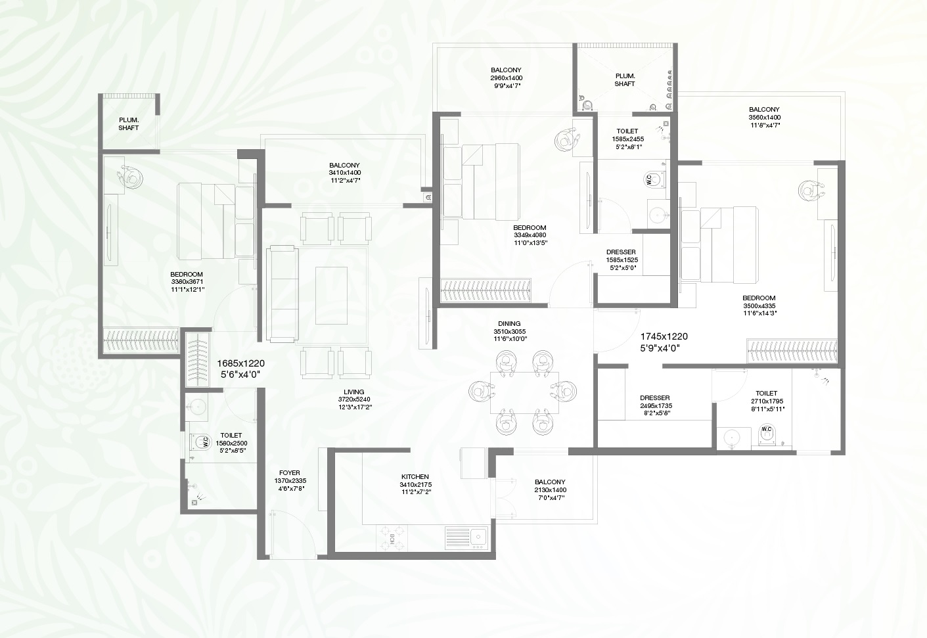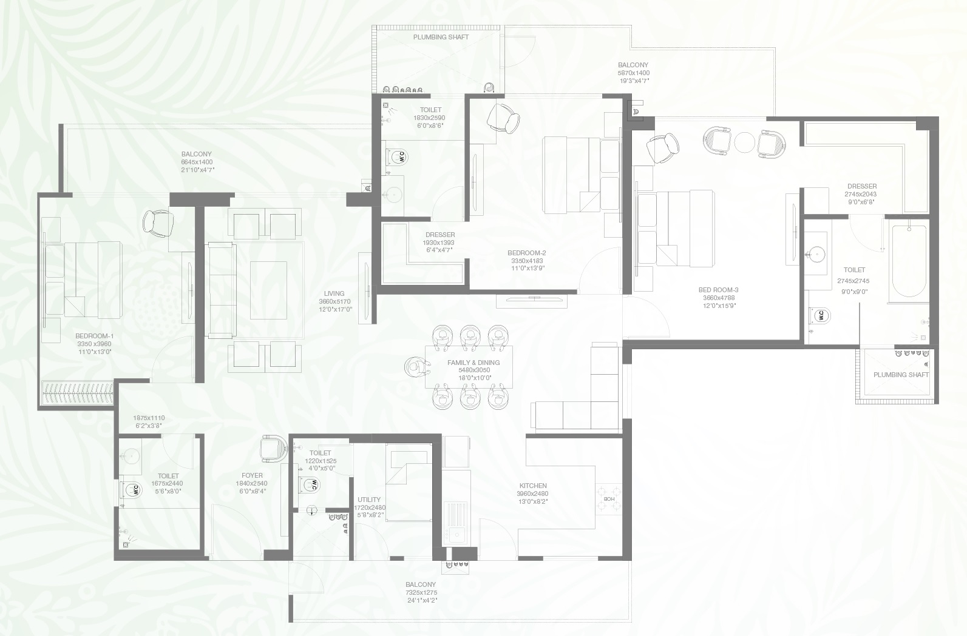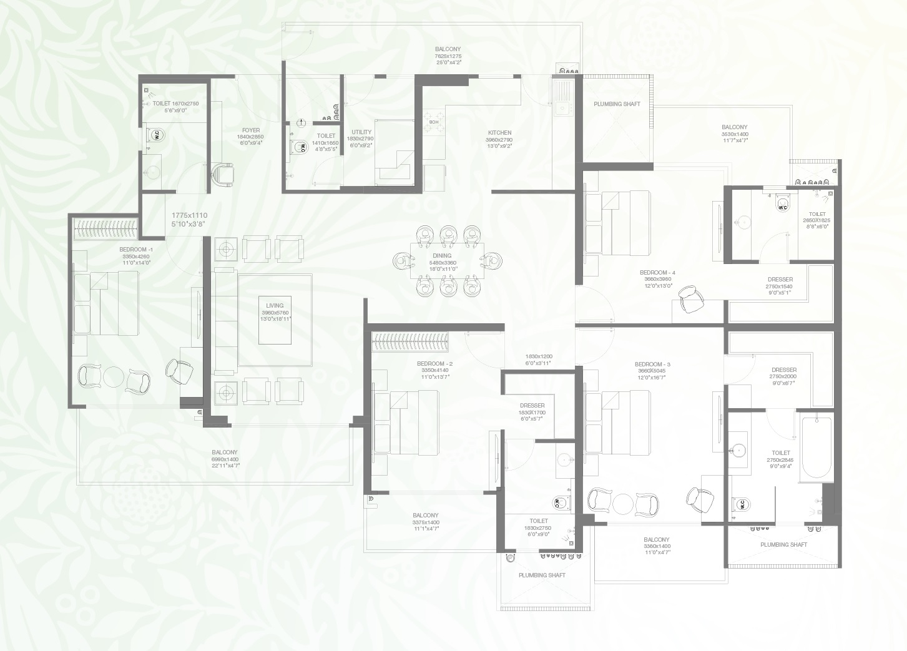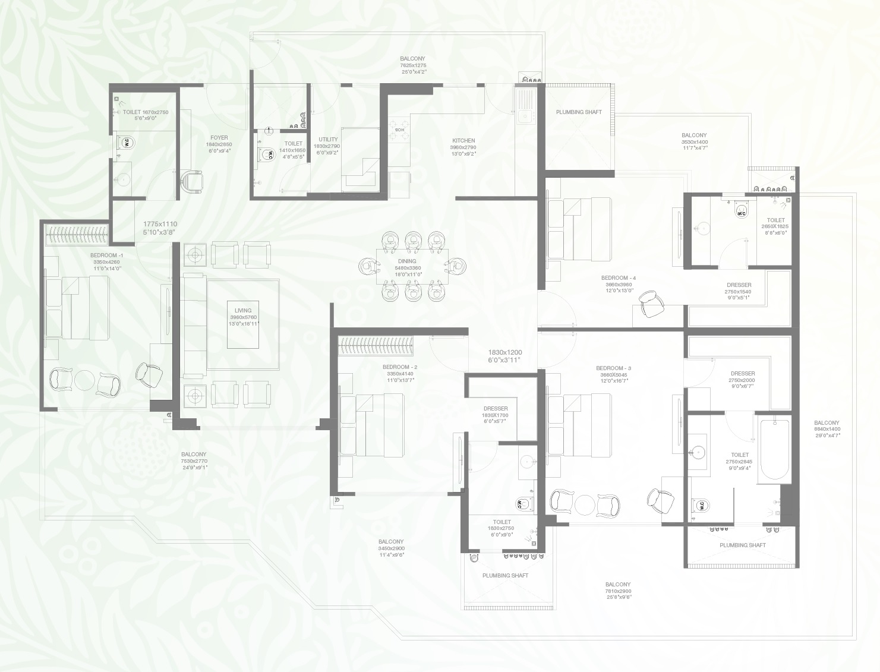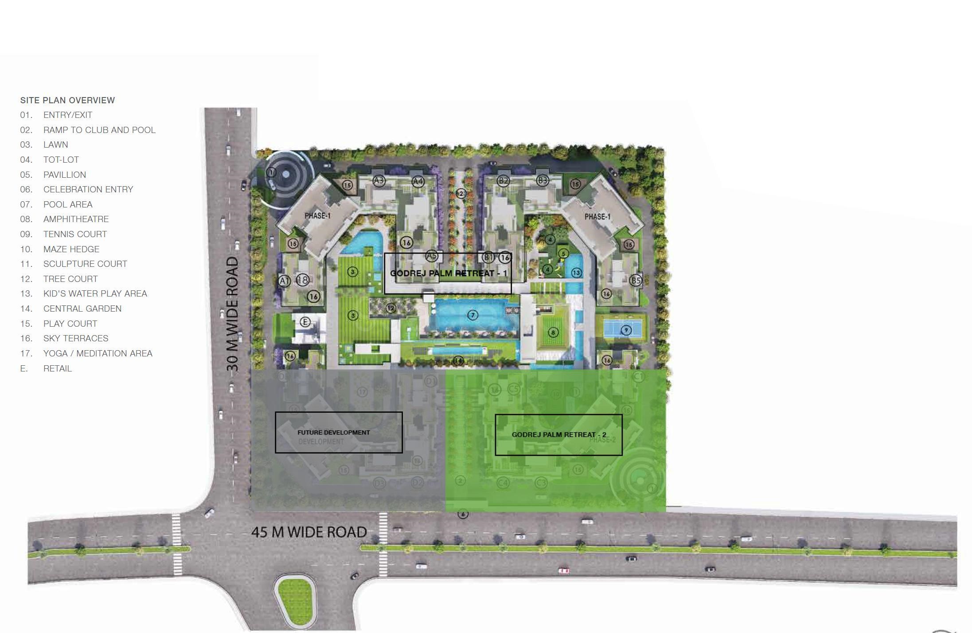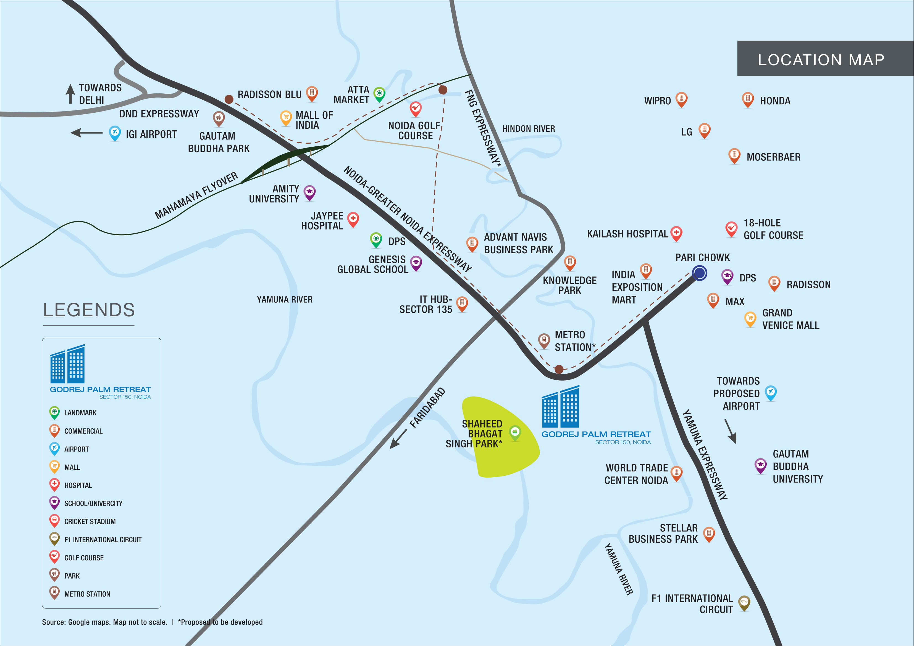Project Overview
- Project Name : Godrej Palm Retreat
- RERA No: UPRERAPRJ745601, UPRERAPRJ123632
- Location: Sector 150, Noida, Uttar Pradesh
- Segment: Mid
- Property Type: Apartments
- Total Project Area: 16.54 Acre
- Total Units: 792
- No of Towers/ Buildings: 20
- No. of Floor: G + 6, G + 26
- Rate 12 Months Back (Per Sq ft): 6381.00
- Current Rate (Per Sq ft): 7166.00
- Launch Date (MM-YY): September-2019
- Possession Date (MM-YY): June-2025
- Approval Status: All Approvals Obtained
- Project Status: Under Construction
- Project Funding if any:
- FAR Achieved:
Godrej is known for quality delivery, so it got good reputation among community, project planning is well. Godrej projects have high demand amongst the investors. It has a good reputation in the market. The only drawback is of the prices as Godrej Properties are costly.
 Swimming Pool
Swimming Pool  Amphitheatre
Amphitheatre  Gymnasium
Gymnasium  Indoor Sports Facilities
Indoor Sports Facilities  Outdoor Sports Facilities
Outdoor Sports Facilities  Restaurant
Restaurant  Yoga Training
Yoga Training  Security Personal
Security Personal  Covered Parking
Covered Parking  Meditation Area
Meditation Area  Parks and Children Play Area
Parks and Children Play Area  Salon and Massage Parlour
Salon and Massage Parlour  Rain Water Harvesting
Rain Water Harvesting  Ultra Luxury
Ultra Luxury  Salon
Salon
2 BHK ( 894 sq ft )
Unit Plan
- Super Area: 894 Per Sq.Ft
- Balcony Area: 123 Per Sq.Ft
- Carpet Area: 771 Per Sq.Ft
-
 3 Balconies
3 Balconies -
 2 Bathrooms
2 Bathrooms -
 2 Bedrooms
2 Bedrooms -
 1 Dining Room
1 Dining Room -
 1 Kitchen
1 Kitchen -
 1 Living Room
1 Living Room
2 BHK ( 898 sq ft )
Unit Plan
- Super Area: 898 Per Sq.Ft
- Balcony Area: 125 Per Sq.Ft
- Carpet Area: 773 Per Sq.Ft
-
 3 Balconies
3 Balconies -
 2 Bathrooms
2 Bathrooms -
 2 Bedrooms
2 Bedrooms -
 1 Dining Room
1 Dining Room -
 1 Kitchen
1 Kitchen -
 1 Living Room
1 Living Room
2 BHK ( 926 sq ft )
Unit Plan
- Super Area: 926 Per Sq.Ft
- Balcony Area: 126 Per Sq.Ft
- Carpet Area: 800 Per Sq.Ft
-
 3 Balconies
3 Balconies -
 2 Bathrooms
2 Bathrooms -
 2 Bedrooms
2 Bedrooms -
 1 Dining Room
1 Dining Room -
 1 Kitchen
1 Kitchen -
 1 Living Room
1 Living Room
2 BHK ( 1114 sq ft )
Unit Plan
- Super Area: 1114 Per Sq.Ft
- Balcony Area: 137 Per Sq.Ft
- Carpet Area: 977 Per Sq.Ft
-
 3 Balconies
3 Balconies -
 2 Bathrooms
2 Bathrooms -
 2 Bedrooms
2 Bedrooms -
 1 Dining Room
1 Dining Room -
 1 Kitchen
1 Kitchen -
 1 Living Room
1 Living Room
2 BHK ( 1158 sq ft )
Unit Plan
- Super Area: 1158 Per Sq.Ft
- Balcony Area: 181 Per Sq.Ft
- Carpet Area: 977 Per Sq.Ft
-
 4 Balconies
4 Balconies -
 2 Bathrooms
2 Bathrooms -
 2 Bedrooms
2 Bedrooms -
 1 Dining Room
1 Dining Room -
 1 Kitchen
1 Kitchen -
 1 Living Room
1 Living Room
3 BHK ( 1383 sq ft )
Unit Plan
- Super Area: 1383 Per Sq.Ft
- Balcony Area: 181 Per Sq.Ft
- Carpet Area: 1202 Per Sq.Ft
-
 4 Balconies
4 Balconies -
 3 Bathrooms
3 Bathrooms -
 3 Bedrooms
3 Bedrooms -
 1 Dining Room
1 Dining Room -
 1 Kitchen
1 Kitchen -
 1 Living Room
1 Living Room
3 BHK ( 1740 sq ft )
Unit Plan
- Super Area: 1740 Per Sq.Ft
- Balcony Area: 286 Per Sq.Ft
- Carpet Area: 1454 Per Sq.Ft
-
 3 Balconies
3 Balconies -
 4 Bathrooms
4 Bathrooms -
 3 Bedrooms
3 Bedrooms -
 1 Dining Room
1 Dining Room -
 1 Kitchen
1 Kitchen -
 1 Living Room
1 Living Room
4 BHK ( 2292 sq ft )
Unit Plan
- Super Area: 2292 Per Sq.Ft
- Balcony Area: 390 Per Sq.Ft
- Carpet Area: 1902 Per Sq.Ft
-
 5 Balconies
5 Balconies -
 5 Bathrooms
5 Bathrooms -
 4 Bedrooms
4 Bedrooms -
 1 Dining Room
1 Dining Room -
 1 Kitchen
1 Kitchen -
 1 Living Room
1 Living Room

*Artistic View
Bedroom
Flooring: Laminated Wooden Floor.
Wall: Oil Bound Distemper.

*Artistic View
Kitchen
Flooring: Engineered Stone.

*Artistic View
Bathrooms
Flooring: Anti Skid Tiles.
Wall: Ceramic Tiles upto 2100mm Height.

*Artistic View
Dining/Drawing Room
Flooring: Engineered Stone.
Wall: Oil Bound Distemper.
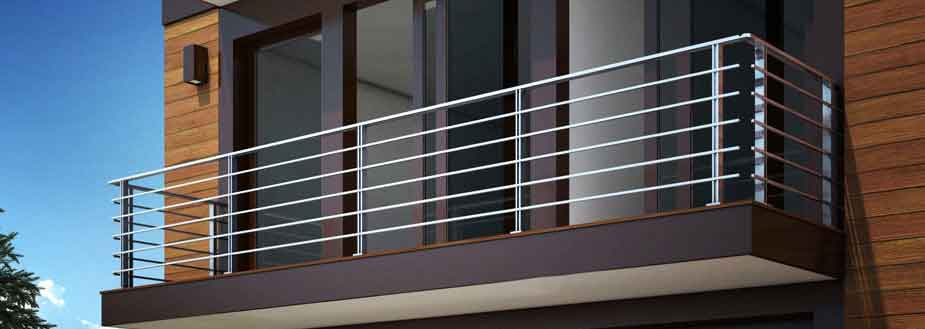
*Artistic View
Balcony
Flooring: Anti Skid Ceramic Tiles.
Wall: Oil Bound Distemper Paint.
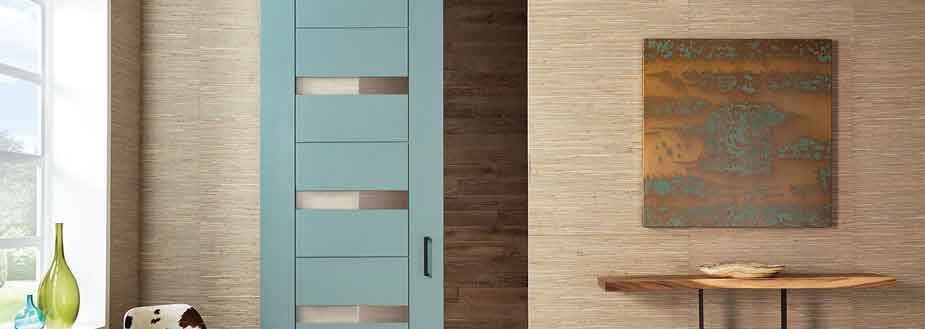
*Artistic View
Doors & Windows
Door: Teak Wood Frame.
Window: UPVC Sliding Window.
Price Trend Summary
Near By property Rates are ranging between 5000 to Rs. 7500/- per sq. ft.
