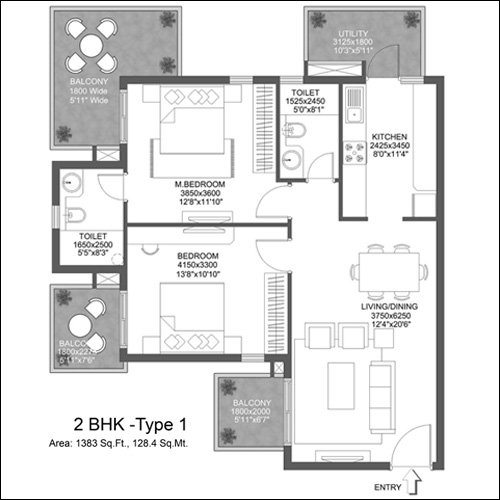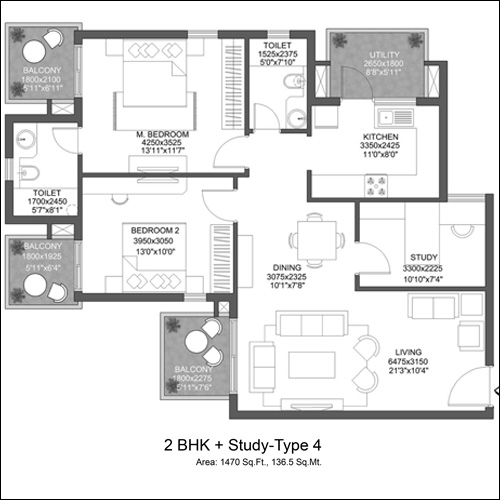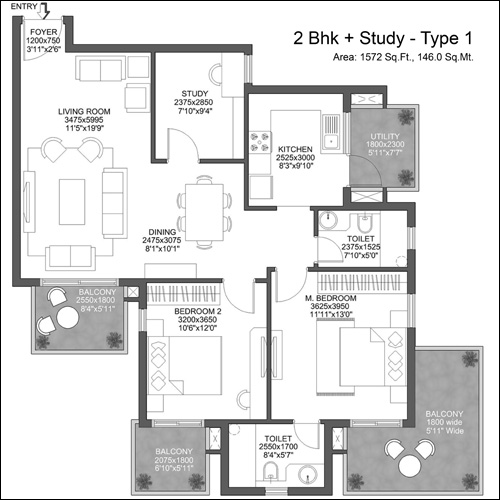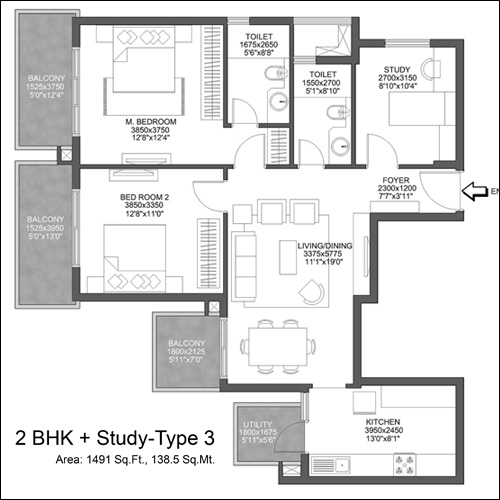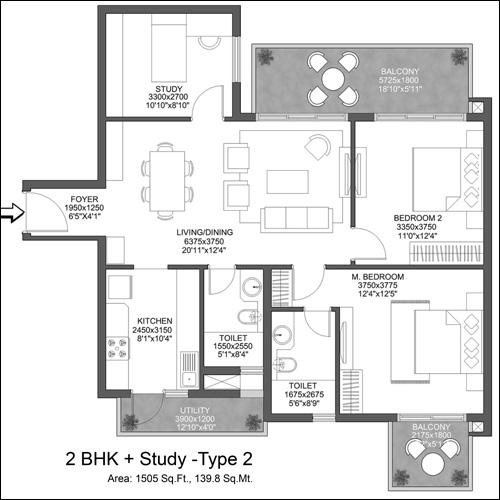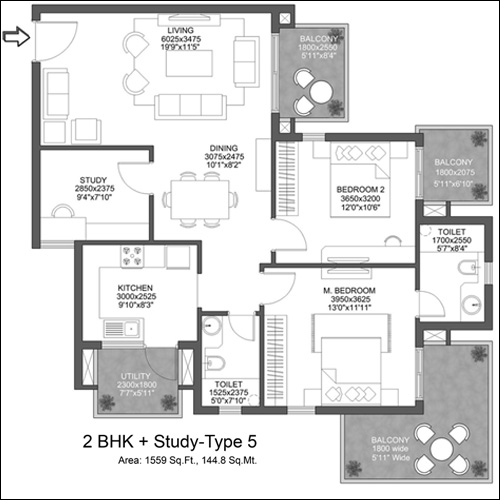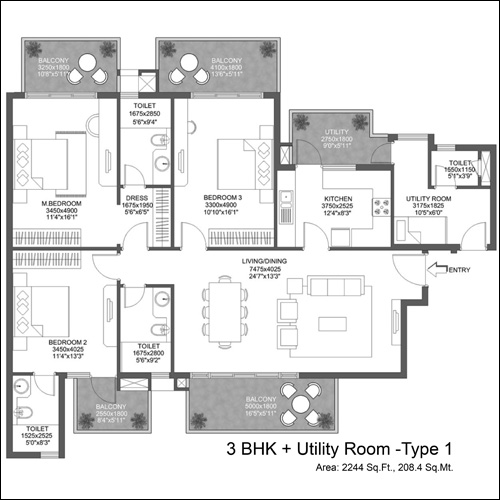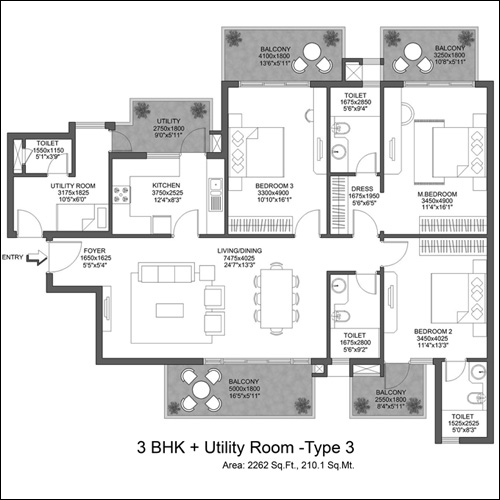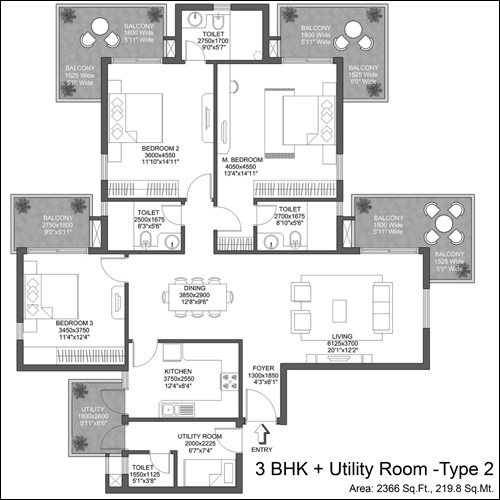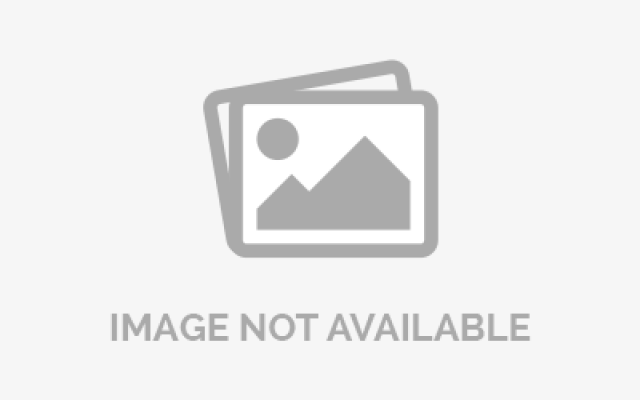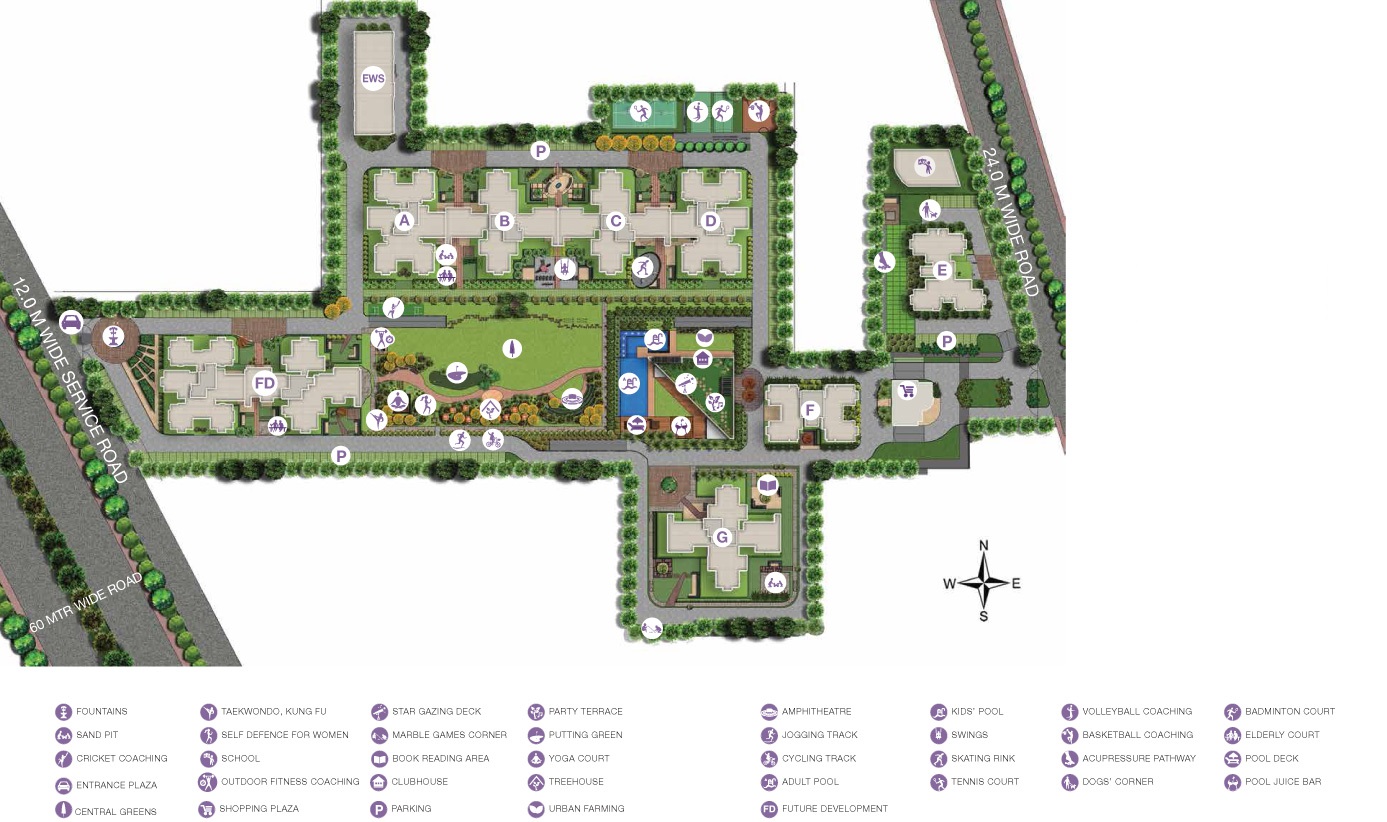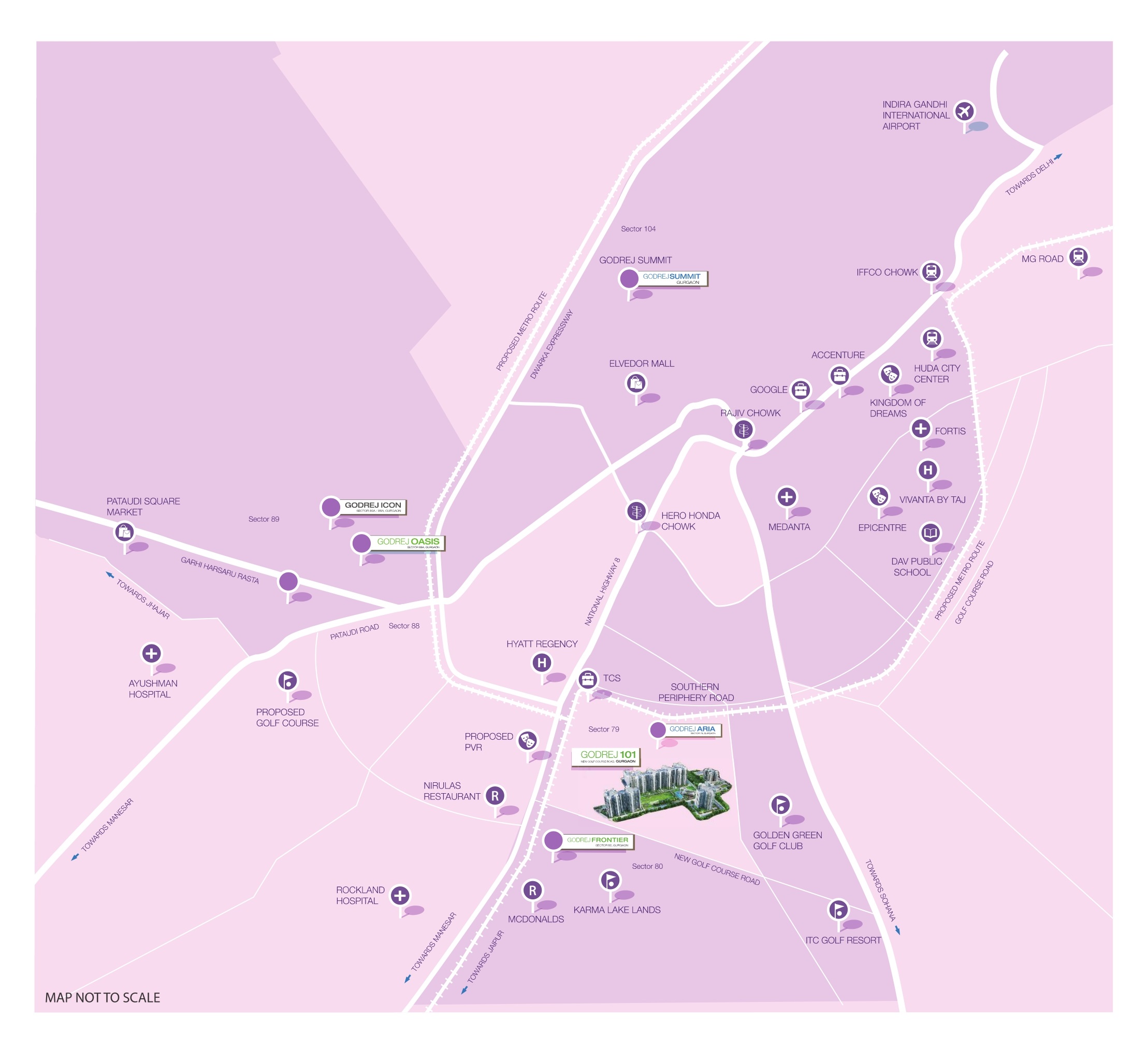Project Overview
- Project Name : Godrej 101
- RERA No: HRERA/168/2017/313
- Location: Sector 79, Gurugram, Haryana
- Segment: Luxury
- Property Type: Apartments
- Total Project Area: 10.50 Acre
- Total Units: 404
- No of Towers/ Buildings: 7
- No. of Floor: G + 15
- Rate 12 Months Back (Per Sq ft): 7010.00
- Current Rate (Per Sq ft): 5000.00
- Launch Date (MM-YY): August-2017
- Possession Date (MM-YY): August-2019
- Approval Status: All Approvals Obtained
- Project Status: Delivered
- Project Funding if any:
- FAR Achieved:
Godrej 101 offers spacious and innovatively designed apartments to buyers at Sector 79 in Gurgaon. With a range of multiple amenities like a club house, cafeteria, golf course, swimming pool, sports facilities, indoor game facilities, 24 hour security service.
 Swimming Pool
Swimming Pool  Gymnasium
Gymnasium  Indoor Sports Facilities
Indoor Sports Facilities  Outdoor Sports Facilities
Outdoor Sports Facilities  Restaurant
Restaurant  Security Personal
Security Personal  Meditation Area
Meditation Area  Salon
Salon  Parks and Children Play Area
Parks and Children Play Area  Salon and Massage Parlour
Salon and Massage Parlour  Rain Water Harvesting
Rain Water Harvesting  Ultra Luxury
Ultra Luxury  Amphitheatre
Amphitheatre  Yoga Training
Yoga Training  Covered Parking
Covered Parking
2BHK (1383 sq. ft.)
Unit Plan
- Value(In Rs.): 6800000
- Loading in Total Area on Carpet Area: 40%
- Unit Cost on Super area: 5000 Per Sq.Ft
- Super Area: 1383 Per Sq.Ft
-
 4 Balconies
4 Balconies -
 2 Bathrooms
2 Bathrooms -
 2 Bedrooms
2 Bedrooms -
 1 Dining Room
1 Dining Room -
 1 Kitchen
1 Kitchen -
 1 Living Room
1 Living Room
2BHK + Study (1470 sq. ft.)
Unit Plan
- Value(In Rs.): 7200000
- Loading in Total Area on Carpet Area: 40%
- Unit Cost on Super area: 5000 Per Sq.Ft
- Super Area: 1470 Per Sq.Ft
-
 4 Balconies
4 Balconies -
 2 Bathrooms
2 Bathrooms -
 2 Bedrooms
2 Bedrooms -
 1 Dining Room
1 Dining Room -
 1 Kitchen
1 Kitchen -
 1 Living Room
1 Living Room
2BHK + Study (1572 sq. ft.)
Unit Plan
- Value(In Rs.): 7700000
- Loading in Total Area on Carpet Area: 40%
- Unit Cost on Super area: 5000 Per Sq.Ft
- Super Area: 1572 Per Sq.Ft
-
 4 Balconies
4 Balconies -
 2 Bathrooms
2 Bathrooms -
 2 Bedrooms
2 Bedrooms -
 1 Dining Room
1 Dining Room -
 1 Kitchen
1 Kitchen -
 1 Living Room
1 Living Room
2BHK + Study (1491 sq. ft.)
Unit Plan
- Value(In Rs.): 7300000
- Loading in Total Area on Carpet Area: 40%
- Unit Cost on Super area: 5000 Per Sq.Ft
- Super Area: 1491 Per Sq.Ft
-
 4 Balconies
4 Balconies -
 2 Bathrooms
2 Bathrooms -
 2 Bedrooms
2 Bedrooms -
 1 Dining Room
1 Dining Room -
 1 Kitchen
1 Kitchen -
 1 Living Room
1 Living Room
2BHK + Study (1505 sq. ft.)
Unit Plan
- Value(In Rs.): 7400000
- Loading in Total Area on Carpet Area: 40%
- Unit Cost on Super area: 5000 Per Sq.Ft
- Super Area: 1505 Per Sq.Ft
-
 3 Balconies
3 Balconies -
 2 Bathrooms
2 Bathrooms -
 2 Bedrooms
2 Bedrooms -
 1 Dining Room
1 Dining Room -
 1 Kitchen
1 Kitchen -
 1 Living Room
1 Living Room
2BHK + Study (1559 sq. ft.)
Unit Plan
- Value(In Rs.): 7600000
- Loading in Total Area on Carpet Area: 40%
- Unit Cost on Super area: 5000 Per Sq.Ft
- Super Area: 1559 Per Sq.Ft
-
 4 Balconies
4 Balconies -
 2 Bathrooms
2 Bathrooms -
 2 Bedrooms
2 Bedrooms -
 1 Dining Room
1 Dining Room -
 1 Kitchen
1 Kitchen -
 1 Living Room
1 Living Room
3BHK + Utility Room (2244 sq. ft.)
Unit Plan
- Value(In Rs.): 10900000
- Loading in Total Area on Carpet Area: 40%
- Unit Cost on Super area: 5000 Per Sq.Ft
- Super Area: 2244 Per Sq.Ft
-
 5 Balconies
5 Balconies -
 4 Bathrooms
4 Bathrooms -
 3 Bedrooms
3 Bedrooms -
 1 Dining Room
1 Dining Room -
 1 Kitchen
1 Kitchen -
 1 Living Room
1 Living Room
3BHK + Utility Room (2262 sq. ft.)
Unit Plan
- Value(In Rs.): 11000000
- Loading in Total Area on Carpet Area: 40%
- Unit Cost on Super area: 5000 Per Sq.Ft
- Super Area: 2262 Per Sq.Ft
-
 5 Balconies
5 Balconies -
 4 Bathrooms
4 Bathrooms -
 3 Bedrooms
3 Bedrooms -
 1 Dining Room
1 Dining Room -
 1 Kitchen
1 Kitchen -
 1 Living Room
1 Living Room

*Artistic View
Dining/Drawing Room
Flooring: Vitrified tiles / Marble.
External Doors and Windows: Anodized/Power Coated Aluminum / UPVC.
Internal Walls: Acrylic emulsion.
External Walls: Good quality external grade paint.
Internal Doors: Laminated flush doors/ Moulded shutters with hardwood frames.
Main Doors: Teak finish flush door/ Moulded shutter with hardwood frame.

*Artistic View
Bedroom
Flooring: Laminated wooden flooring.
External Doors and Windows: Anodized/Power Coated Aluminum / UPVC.
Internal Walls: Acrylic emulsion.
External Walls: Good quality external grade paint.
Internal Doors: Laminated flush doors/ Moulded shutters with hardwood frames.

*Artistic View
Bathrooms
Flooring: Anti Skid Ceramic.
External Doors and Windows: Anodized/Power Coated Aluminum / UPVC.
Tile Cladding: Tile 7'0" on all sides.
Internal Doors: Moulded shutters with hardwood frames.
Fittings: All provided of standard company make.

*Artistic View
Kitchen
Flooring: Anti skid tiles.
External Doors and Windows: Anodized/Power Coated Aluminum / UPVC.
Top: Ceramic tiles 2'0" above counter.
Fittings: Marble / Granite top with stainless steel sink with drain board.
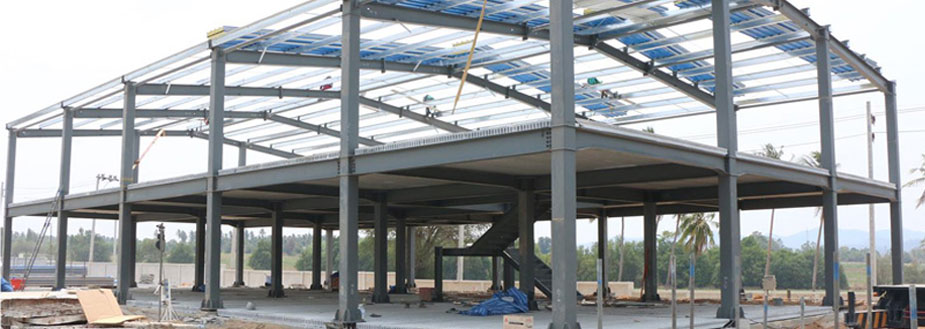
*Artistic View
Structure
Frame Structure: Earthquake Resistant R.C.C. framed structure.
Price Trend Summary
- Near By property Rates are ranging between Rs.4000 to Rs. 4500/- per sq. ft. So there is less chance for appreciation.
