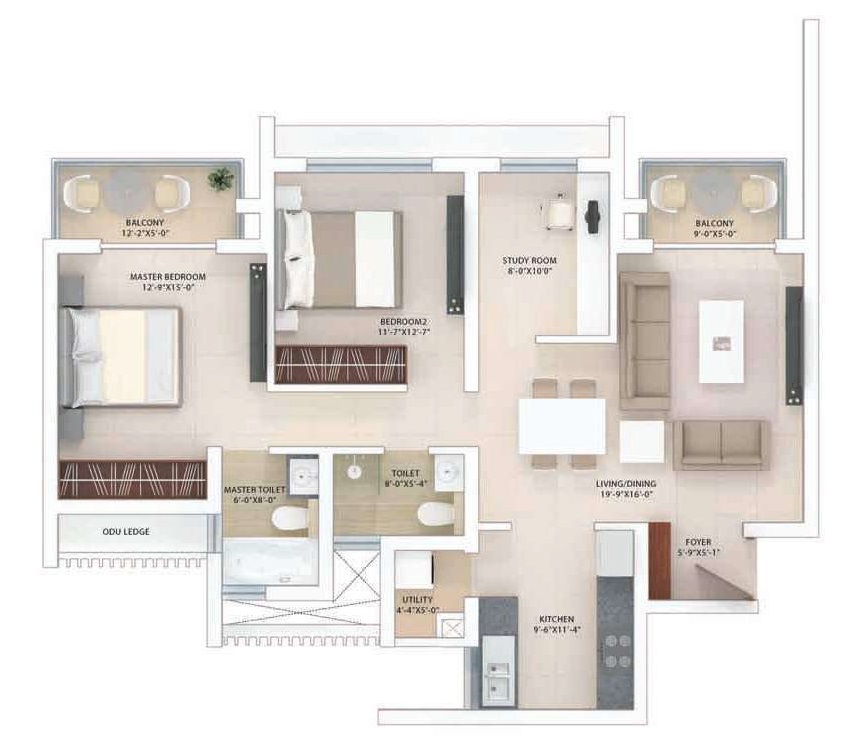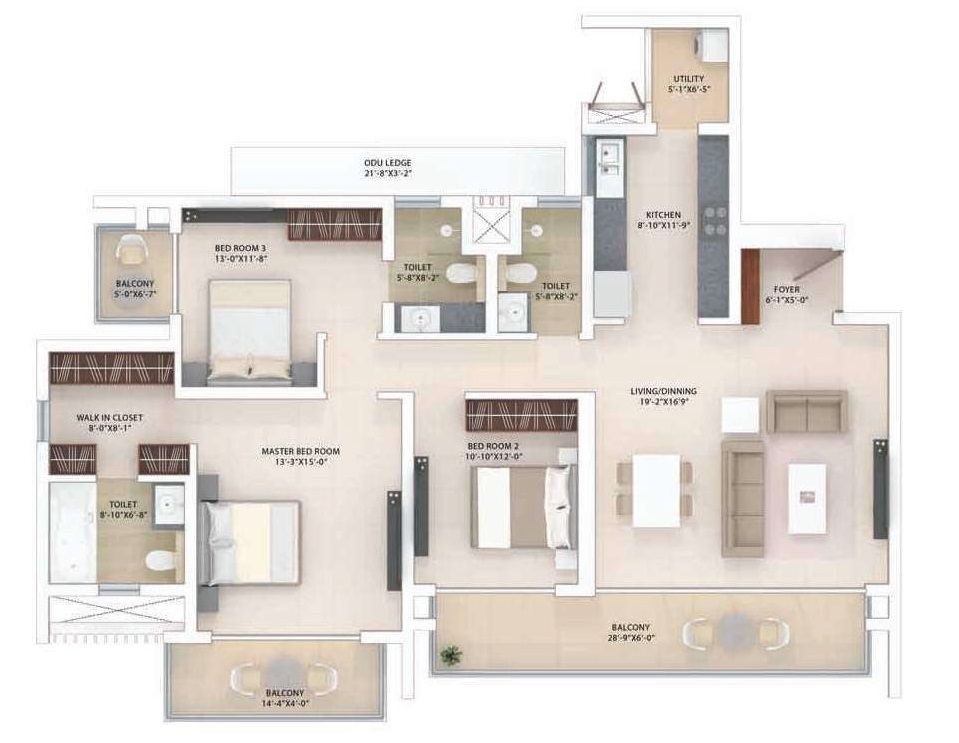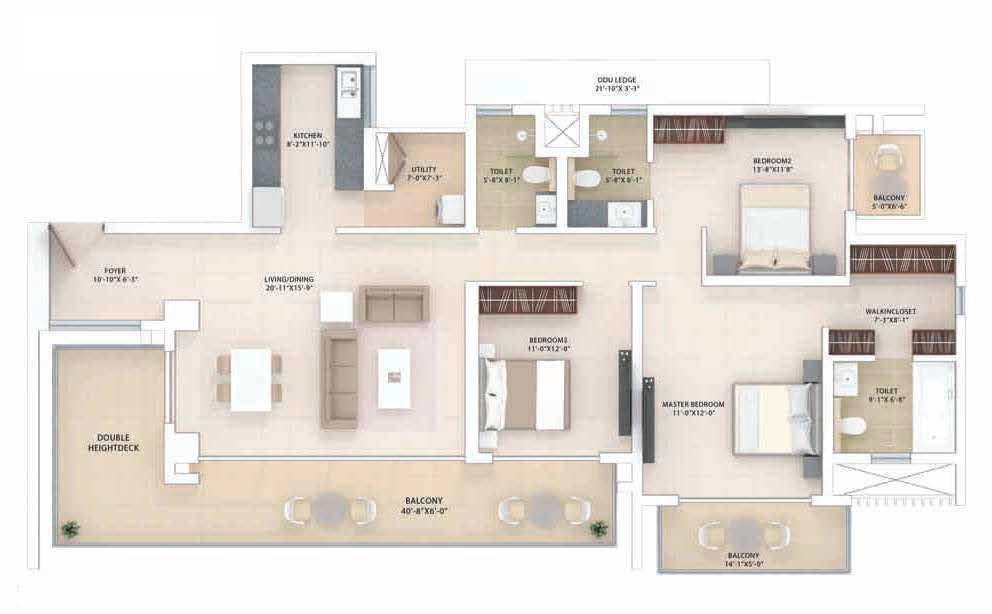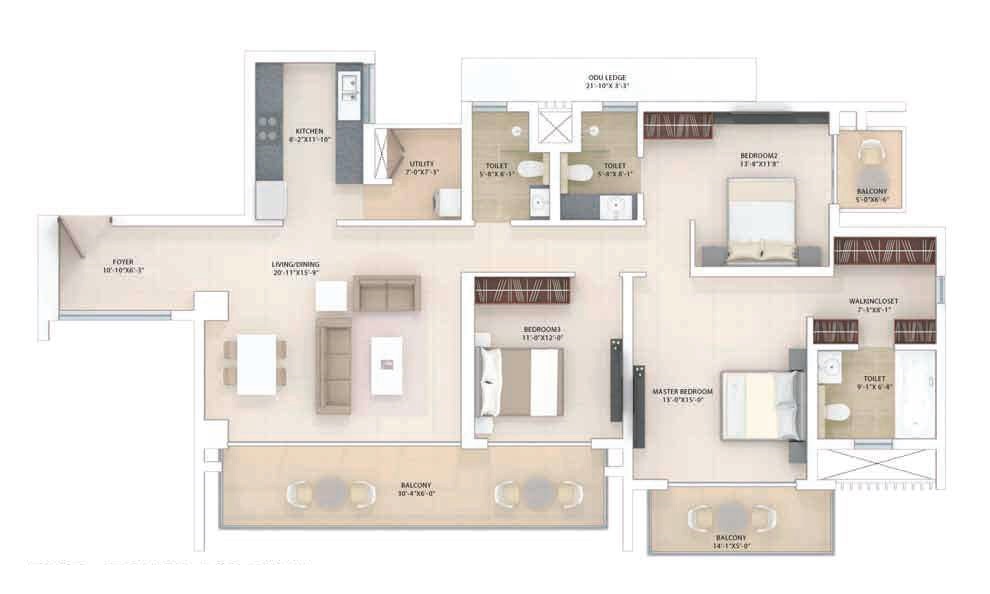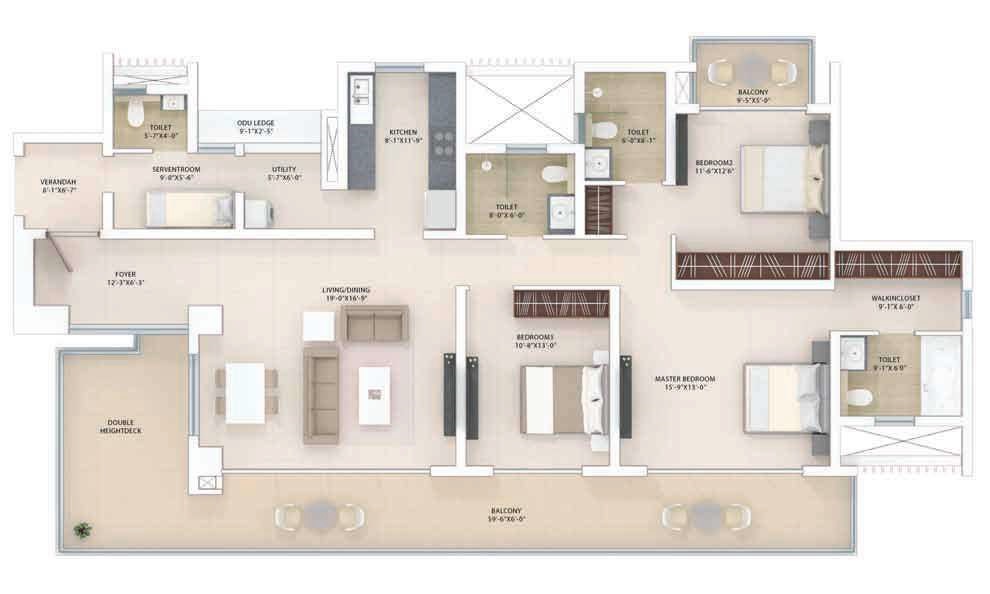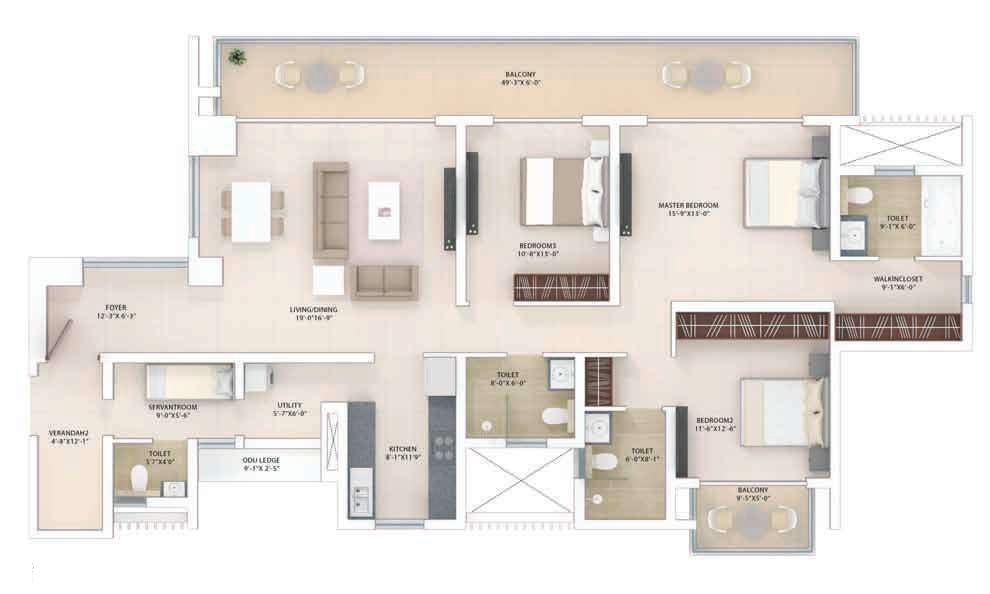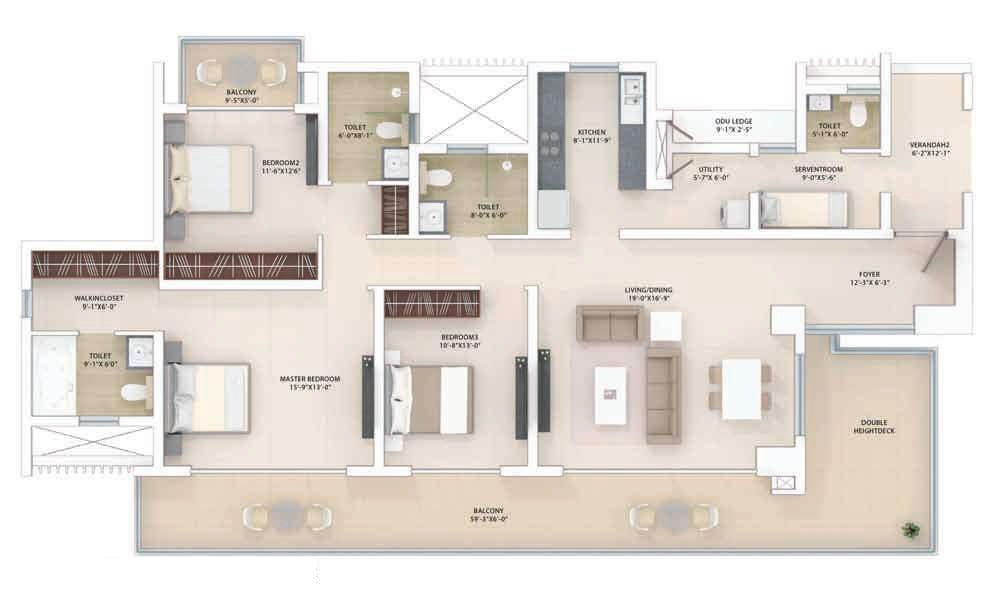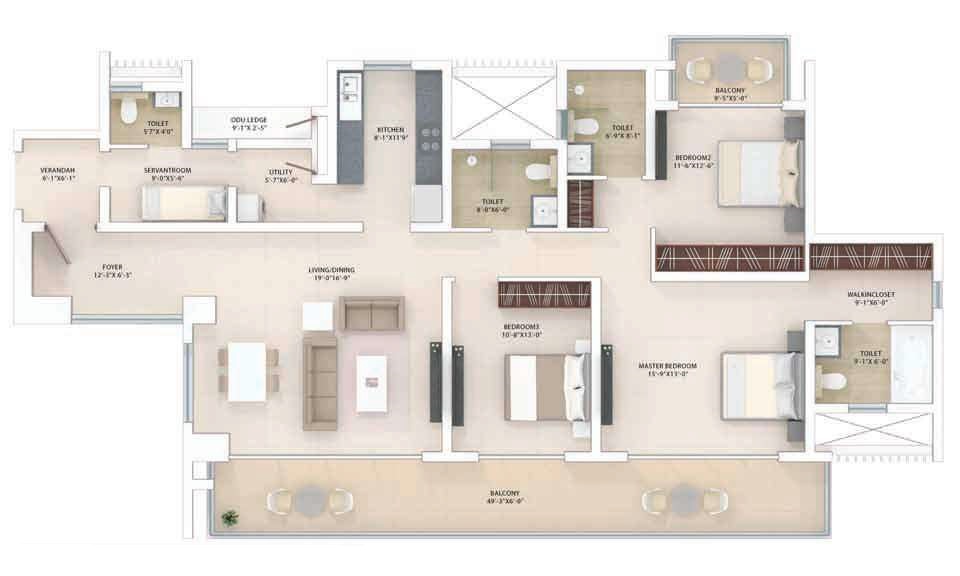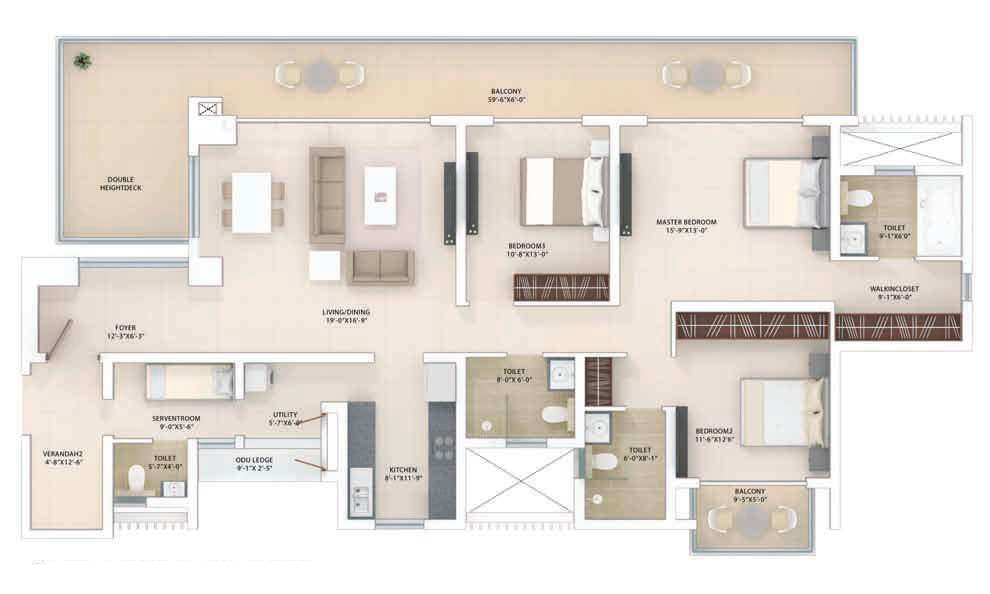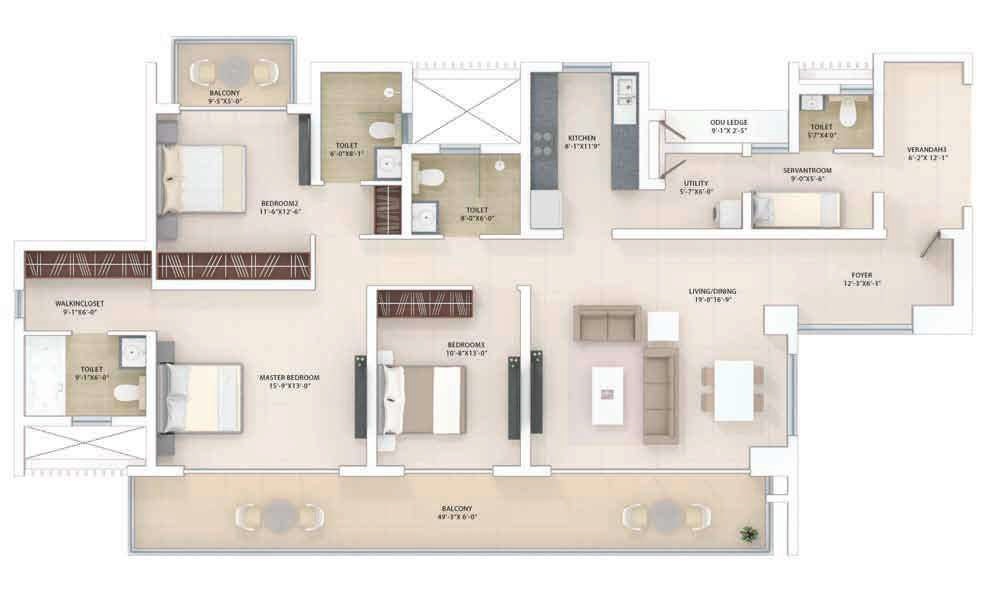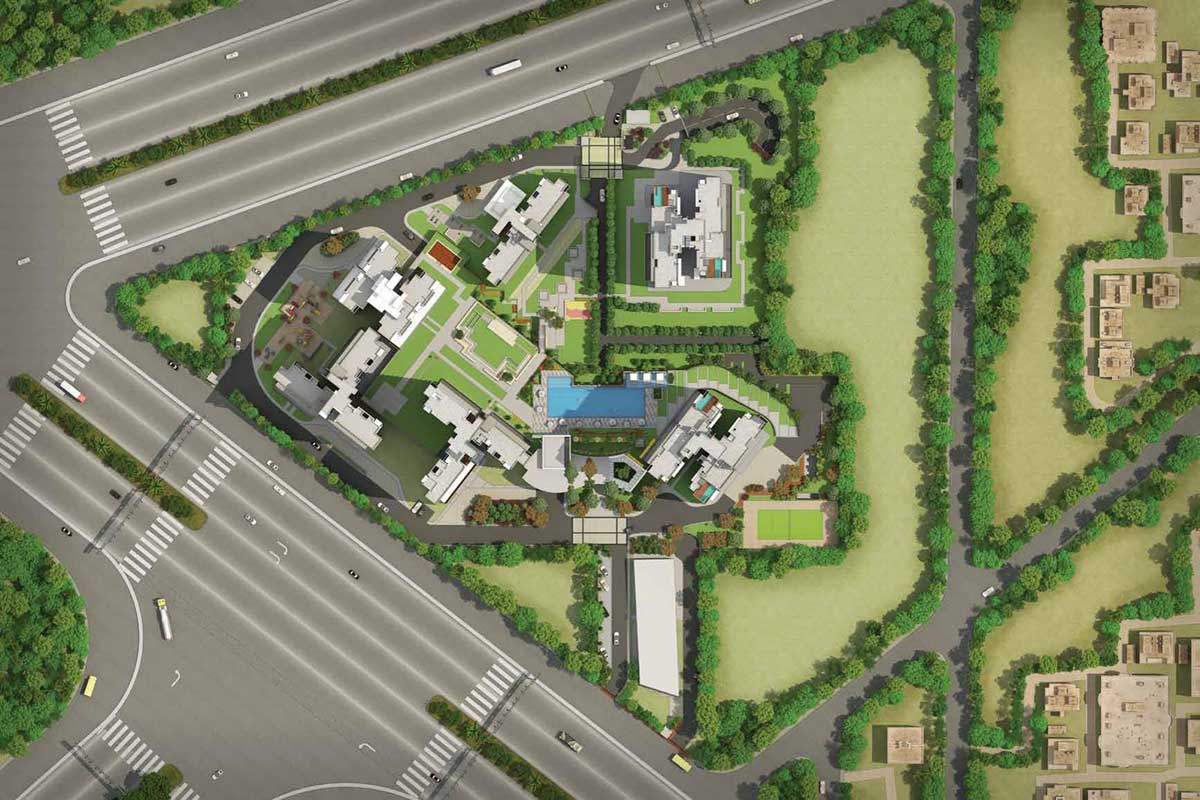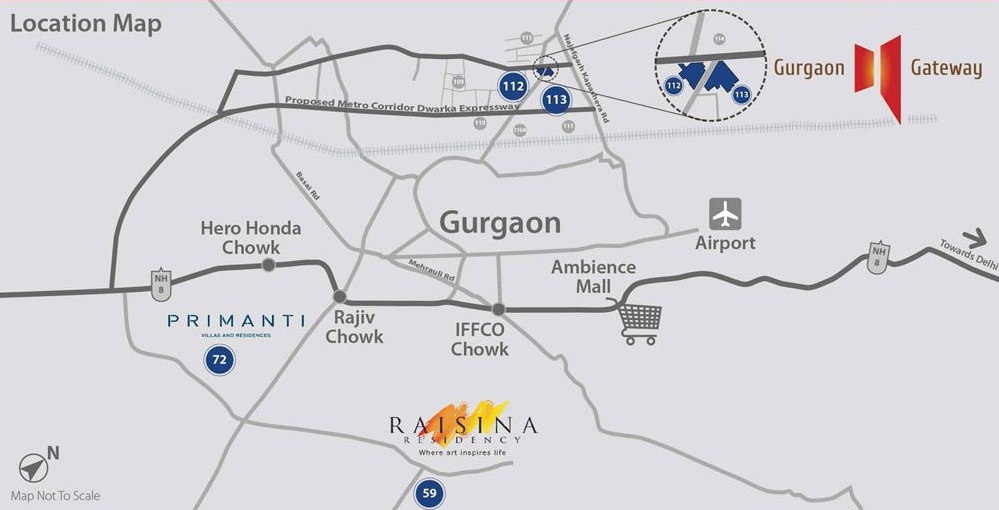Project Overview
- Project Name : Tata Gurgaon Gateway
- RERA No: OC Received
- Location: Sector 112, Bajghera, Gurugram, Haryana
- Segment: Luxury
- Property Type: Apartments
- Total Project Area: 8.87 Acre
- Total Units: 358
- No of Towers/ Buildings: 6
- No. of Floor: 24 Floors
- Rate 12 Months Back (Per Sq ft): 8140.00
- Current Rate (Per Sq ft): 8856.00
- Launch Date (MM-YY): February-2013
- Possession Date (MM-YY): March-2018
- Approval Status: All Approvals Obtained
- Project Status: Ready to Move in
- Project Funding if any:
- FAR Achieved:
Gurgaon Gateway sets a new benchmark for luxurious living and modern architecture, right from the plush double-heighted lobbies to the timber sun decks and private terraces that grace the apartments. A unique lifestyle awaits the patrons of this enclave, with sprawling balconies that overlook the lush greenery and landscapes. These balconies are seamless extensions of the living and dining areas. This means that residents can experience the outdoors from the comfort of their home. Every aspect of this expansive development has been designed with attention to the finest of details. For instance, the 3 bed residences have been innovatively designed to enable three open sides in the apartment to increase cross ventilation. So go ahead- live a life of grandeur, the one you were always meant to live.
 Swimming Pool
Swimming Pool  Amphitheatre
Amphitheatre  Gymnasium
Gymnasium  Indoor Sports Facilities
Indoor Sports Facilities  Outdoor Sports Facilities
Outdoor Sports Facilities  Restaurant
Restaurant  Security Personal
Security Personal  Covered Parking
Covered Parking  Parks and Children Play Area
Parks and Children Play Area  Ultra Luxury
Ultra Luxury  Yoga Training
Yoga Training  Meditation Area
Meditation Area  Salon
Salon  Salon and Massage Parlour
Salon and Massage Parlour  Rain Water Harvesting
Rain Water Harvesting
-
 2 Balconies
2 Balconies -
 2 Bathrooms
2 Bathrooms -
 2 Bedrooms
2 Bedrooms -
 1 Dining Room
1 Dining Room -
 1 Kitchen
1 Kitchen -
 1 Living Room
1 Living Room
-
 4 Balconies
4 Balconies -
 3 Bathrooms
3 Bathrooms -
 3 Bedrooms
3 Bedrooms -
 1 Dining Room
1 Dining Room -
 1 Kitchen
1 Kitchen -
 1 Living Room
1 Living Room
-
 4 Balconies
4 Balconies -
 3 Bathrooms
3 Bathrooms -
 3 Bedrooms
3 Bedrooms -
 1 Dining Room
1 Dining Room -
 1 Kitchen
1 Kitchen -
 1 Living Room
1 Living Room
-
 4 Balconies
4 Balconies -
 3 Bathrooms
3 Bathrooms -
 3 Bedrooms
3 Bedrooms -
 1 Dining Room
1 Dining Room -
 1 Kitchen
1 Kitchen -
 1 Living Room
1 Living Room
-
 3 Balconies
3 Balconies -
 4 Bathrooms
4 Bathrooms -
 3 Bedrooms
3 Bedrooms -
 1 Dining Room
1 Dining Room -
 1 Kitchen
1 Kitchen -
 1 Living Room
1 Living Room
-
 3 Balconies
3 Balconies -
 4 Bathrooms
4 Bathrooms -
 3 Bedrooms
3 Bedrooms -
 1 Dining Room
1 Dining Room -
 1 Kitchen
1 Kitchen -
 1 Living Room
1 Living Room
-
 3 Balconies
3 Balconies -
 4 Bathrooms
4 Bathrooms -
 3 Bedrooms
3 Bedrooms -
 1 Dining Room
1 Dining Room -
 1 Kitchen
1 Kitchen -
 1 Living Room
1 Living Room
-
 3 Balconies
3 Balconies -
 4 Bathrooms
4 Bathrooms -
 3 Bedrooms
3 Bedrooms -
 1 Dining Room
1 Dining Room -
 1 Kitchen
1 Kitchen -
 1 Living Room
1 Living Room
-
 3 Balconies
3 Balconies -
 4 Bathrooms
4 Bathrooms -
 3 Bedrooms
3 Bedrooms -
 1 Dining Room
1 Dining Room -
 1 Kitchen
1 Kitchen -
 1 Living Room
1 Living Room

*Artistic View
Bedroom
Flooring: Wooden Flooring in All Room.
Walls: Formliner Walls with Vertical Green.
Other: Split Air-Conditioner in all Rooms.

*Artistic View
Dining/Drawing Room
Flooring: Imported Marbel in all Area.
Walls: Formliner Walls with Vertical Green.

*Artistic View
Kitchen
Flooring: Antiskid Virtrified Tiles.
Top: Granite Kitchen Counter.
Fitting: Provision for Geyser.

*Artistic View
Bathrooms
Flooring: Antiskid Vitrified Tiles
Plumbing: Grohe / Roca CP Plumbing
Fitting: Shower Partition in Bath.
Other: Sanitary Ware & Geyser.
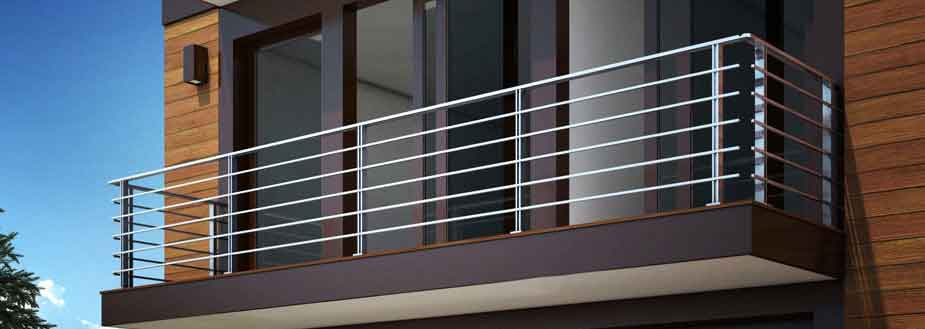
*Artistic View
Balcony
Flooring: Weather Proof Wooden Flooring.
Railing: Modular SS Railing with Glass.
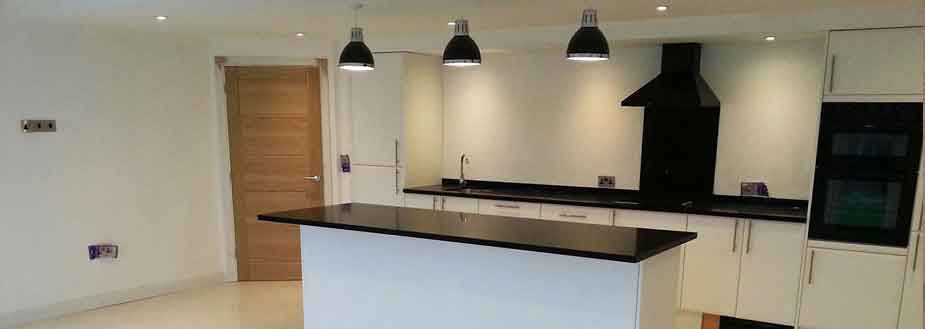
*Artistic View
Electrical Fitting
Switches: Modular Switches Fitting.
Fitting: Digital Door Lock, Fire / Smoke / Gas Detector.
