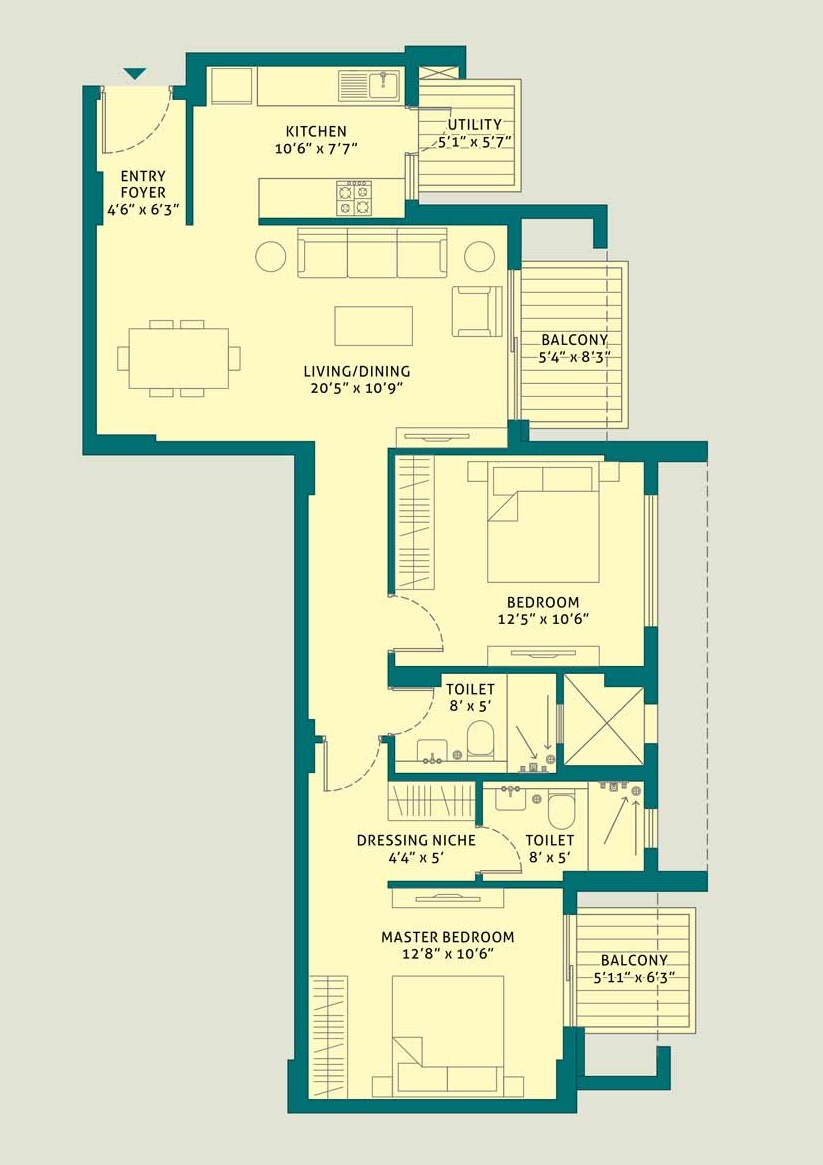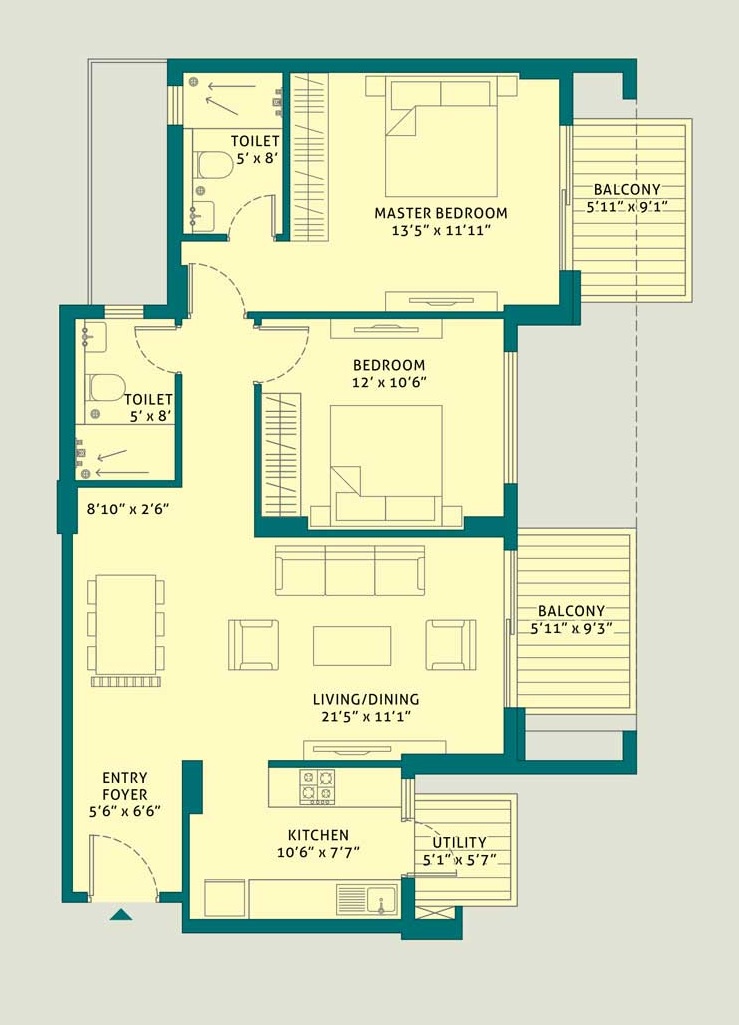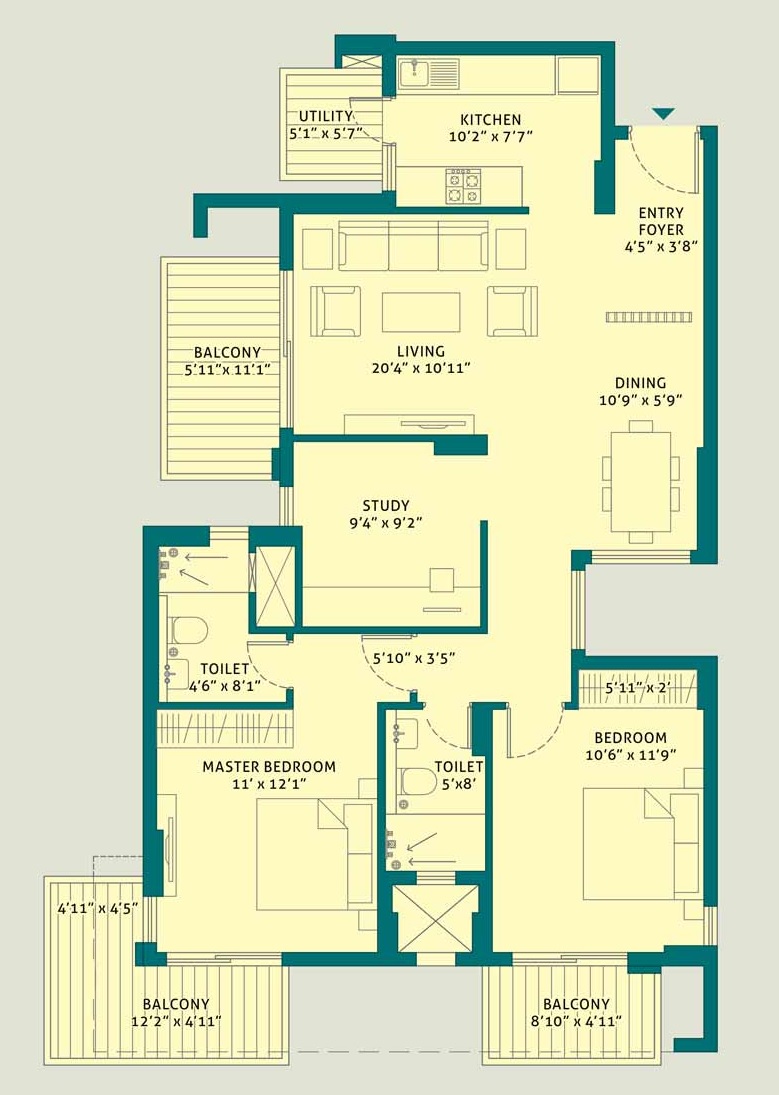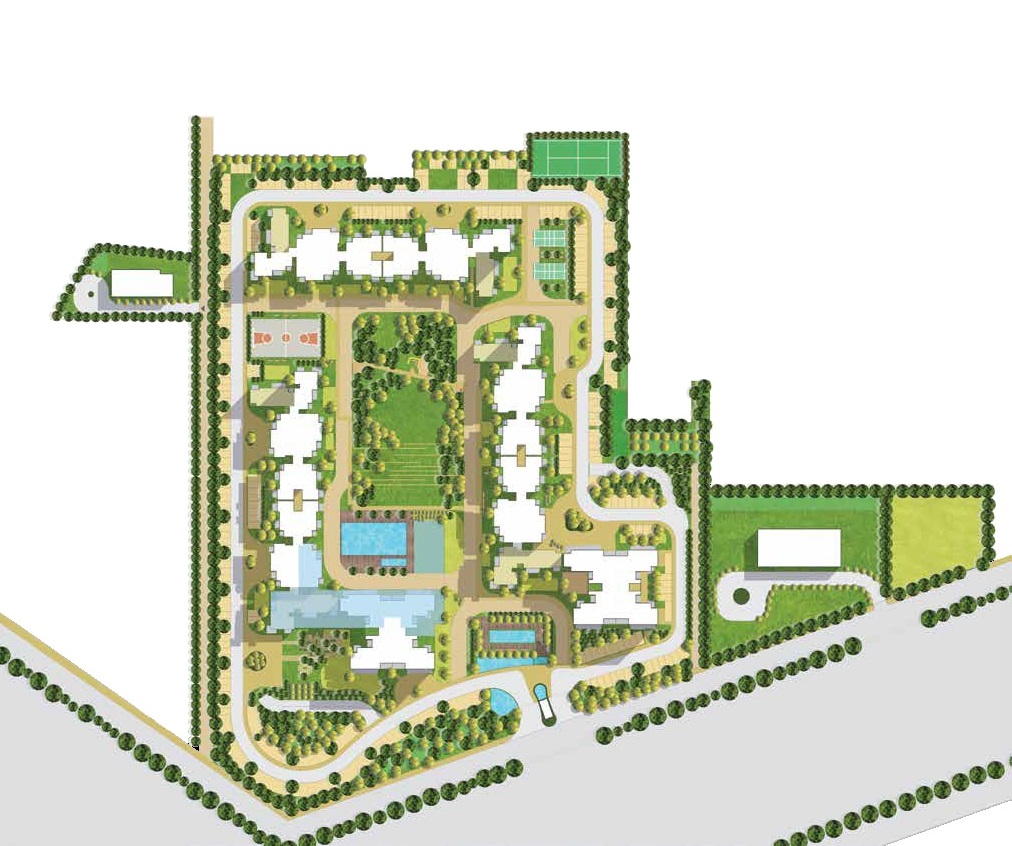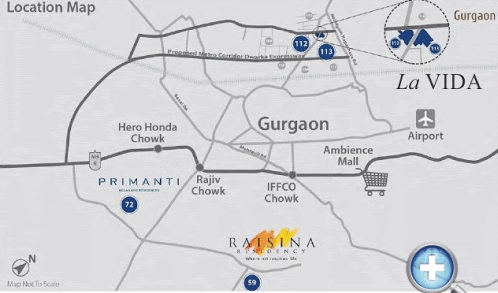Project Overview
- Project Name : Tata La vida
- RERA No:
- Location: Sector 113, Bajghera, Gurugram, Haryana
- Segment: Luxury
- Property Type: Apartments
- Total Project Area: 12.00 Acre
- Total Units: 688
- No of Towers/ Buildings: 8
- No. of Floor: 25
- Rate 12 Months Back (Per Sq ft): 8153.00
- Current Rate (Per Sq ft): 8379.00
- Launch Date (MM-YY): June-2016
- Possession Date (MM-YY): December-2022
- Approval Status: All Approvals Obtained
- Project Status: Under Construction
- Project Funding if any:
- FAR Achieved:
There’s a reason La Vida spans 12 acres. This estate is designed to accommodate a lifestyle that’s grander and fuller than what most experience in a city. A life filled with nature, the warmth of community, and the luxury of time. A life that offers a world of amenities but is still comfortably within your means. Come, discover the world of La Vida which is designed to bring you closer to nature. This estate offers children a chance to grow up with fruit orchards and makes greenery a part of everyday life: a tree-canopied skywalk for idyllic morning walks, herb gardens to cool you off during summers, and lily ponds, and flowering trees to welcome you every time you come home.
 Swimming Pool
Swimming Pool  Gymnasium
Gymnasium  Indoor Sports Facilities
Indoor Sports Facilities  Outdoor Sports Facilities
Outdoor Sports Facilities  Restaurant
Restaurant  Yoga Training
Yoga Training  Security Personal
Security Personal  Covered Parking
Covered Parking  Meditation Area
Meditation Area  Parks and Children Play Area
Parks and Children Play Area  Ultra Luxury
Ultra Luxury  Amphitheatre
Amphitheatre  Salon
Salon  Salon and Massage Parlour
Salon and Massage Parlour  Rain Water Harvesting
Rain Water Harvesting
-
 3 Balconies
3 Balconies -
 2 Bathrooms
2 Bathrooms -
 2 Bedrooms
2 Bedrooms -
 1 Dining Room
1 Dining Room -
 1 Kitchen
1 Kitchen -
 1 Living Room
1 Living Room
-
 3 Balconies
3 Balconies -
 2 Bathrooms
2 Bathrooms -
 2 Bedrooms
2 Bedrooms -
 1 Dining Room
1 Dining Room -
 1 Kitchen
1 Kitchen -
 1 Living Room
1 Living Room

*Artistic View
Bedroom
Flooring: Vitrified Tiles in all Bedrooms.
Ceiling: Oilbound Distemper on Ceiling.
Walls: Plastic Emulsion on Walls.
Windows: Aluminium or Unplasticised PVC.
Doors: Solid Corepainted Flush Doors for Rooms.
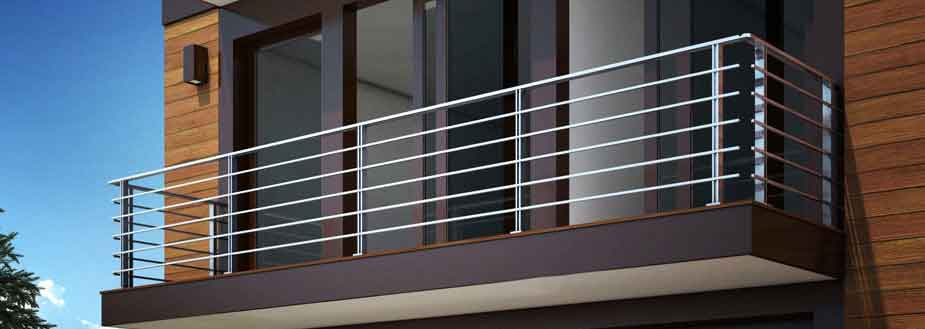
*Artistic View
Balcony
Flooring: Anti-Skid Ceramic Tile.
Railing: Mild Steel Railing with Enamel Paint in Tower B.

*Artistic View
Bathrooms
Flooring: Anti-Skid Ceramic Tile.
Dado: Ceramic Tile Dado up to Door Height.
Fitting: Superior Quality Chrome-Plated Fittings and Fixtures.
Plumbing: Concealed Plumbing.
Washbasin: Premium Quality Western Commode and Washbasin.
Other: Geyser in Master Bathroom and Provision for the Same in Other Bathrooms.

*Artistic View
Kitchen
Flooring: Vitrified Tile Flooring.
Platform: Granite Platform.
Sink: Stainless Steel Sink and Drain Board.
Dado: 2-feet-high Ceramic Tile Dado above Kitchen Platform.
Other: Exhaust fan.
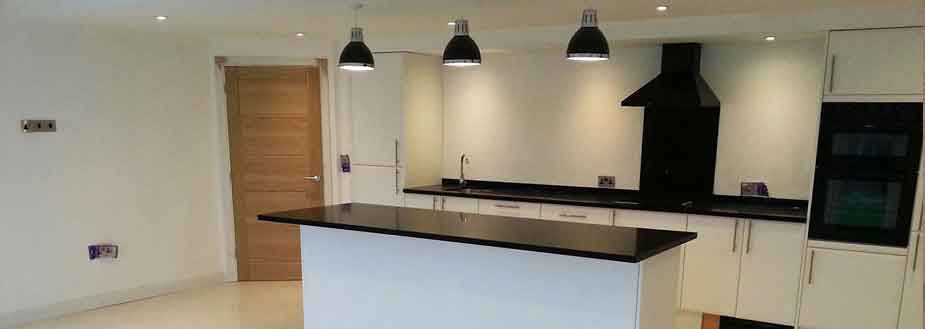
*Artistic View
Electrical Fitting
Switches: Modular switches (Schneider or equivalent).
Power Point: Sufficient Points in All Area.
Wiring: Concealed Copper Wiring.
Fitting: Provision for AC points in all living rooms and bedrooms. Living rooms in Tower A will have split ACs.
Other: Cable TV and telephone points in living room and all bedrooms
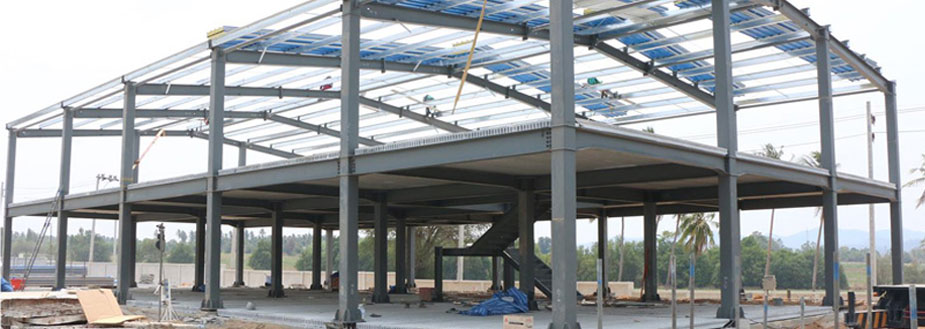
*Artistic View
Structure
Bulding: Structure as per IS Code.
