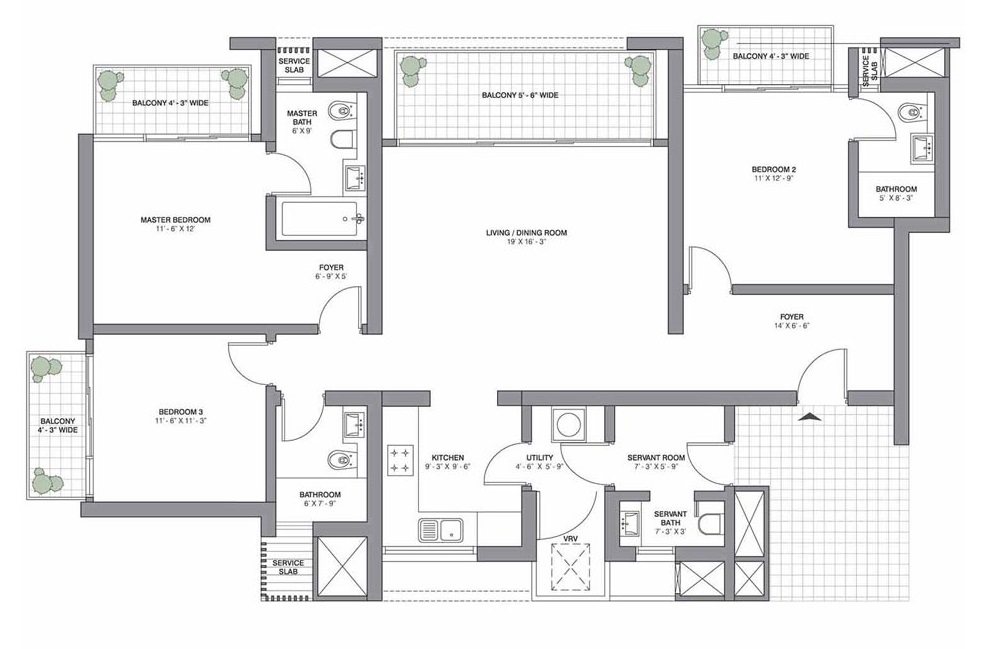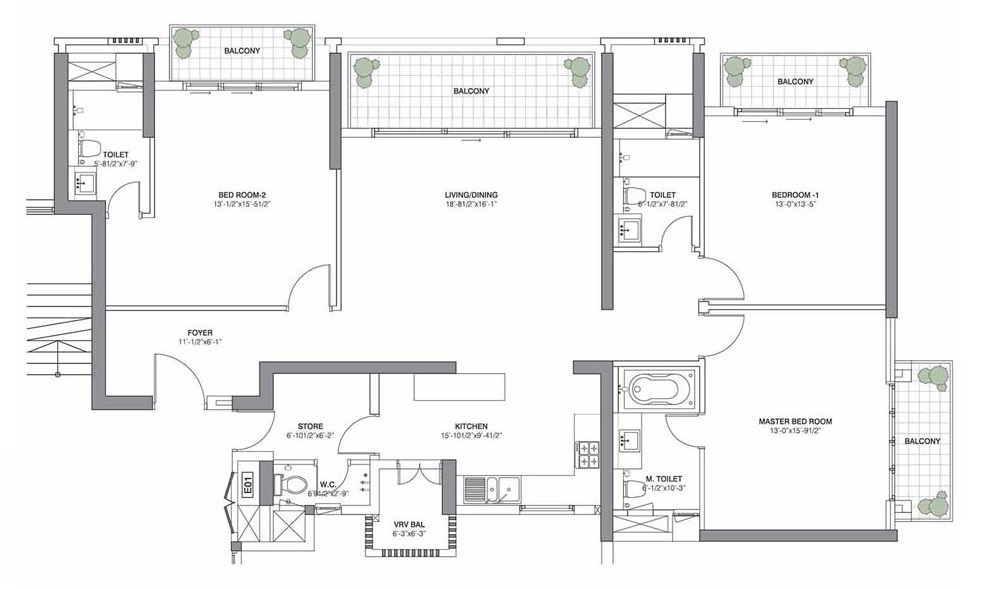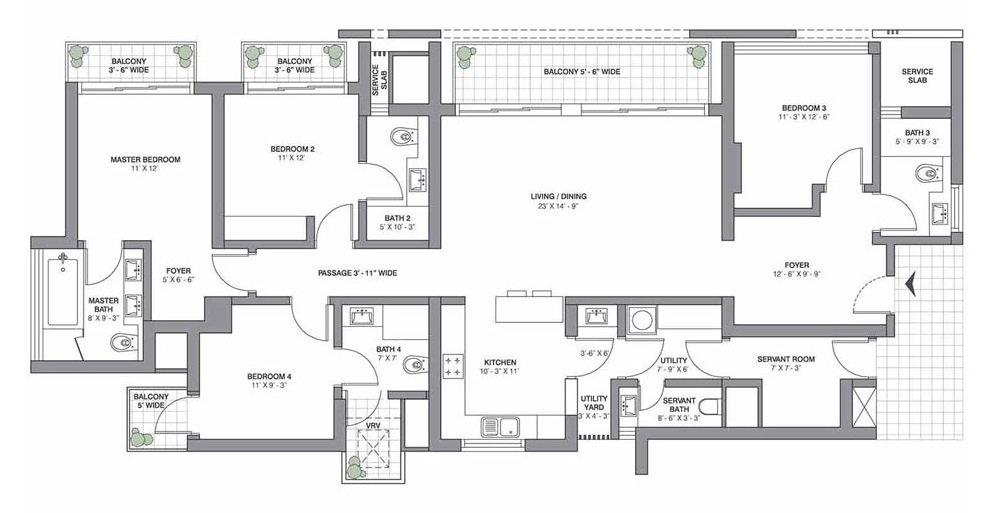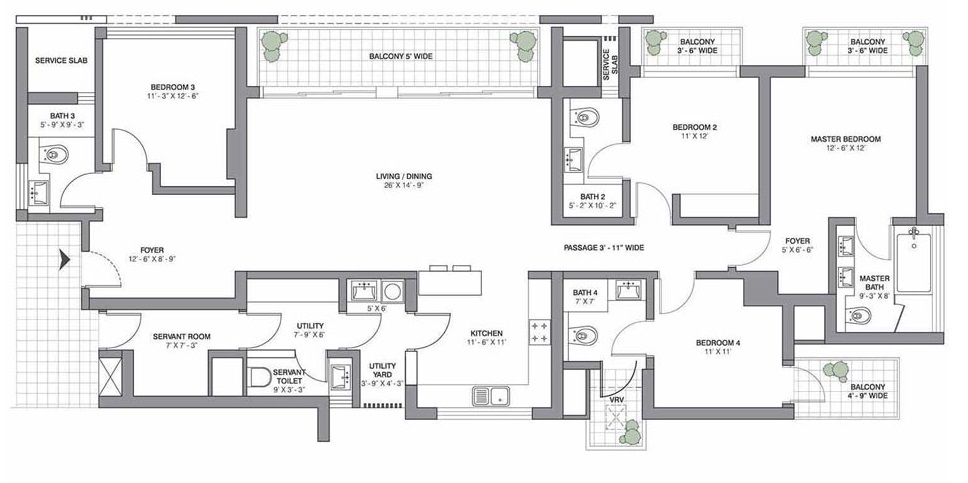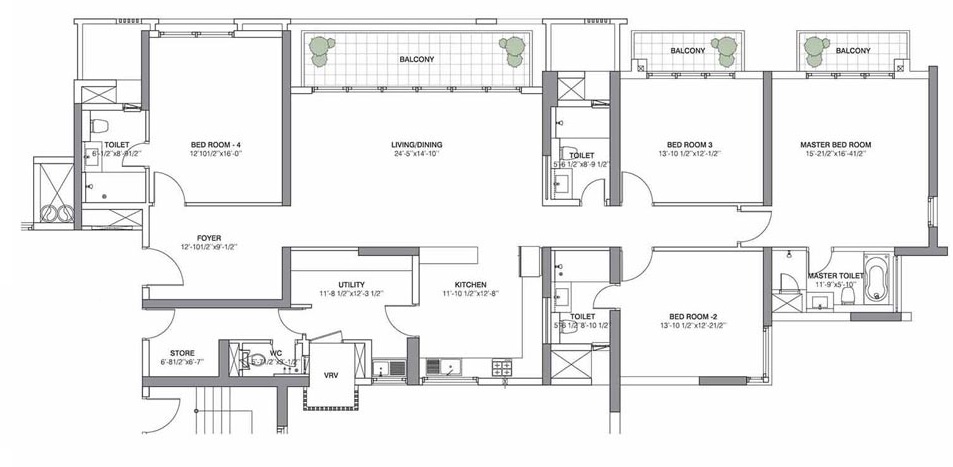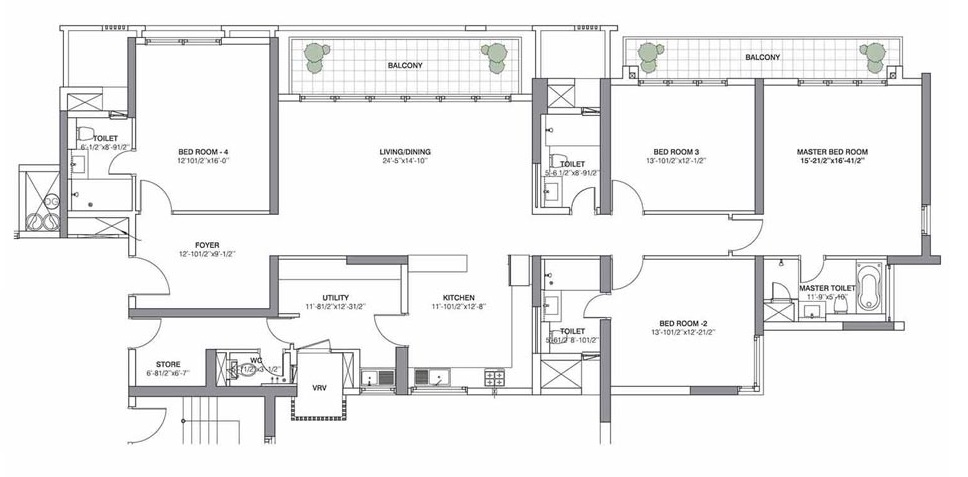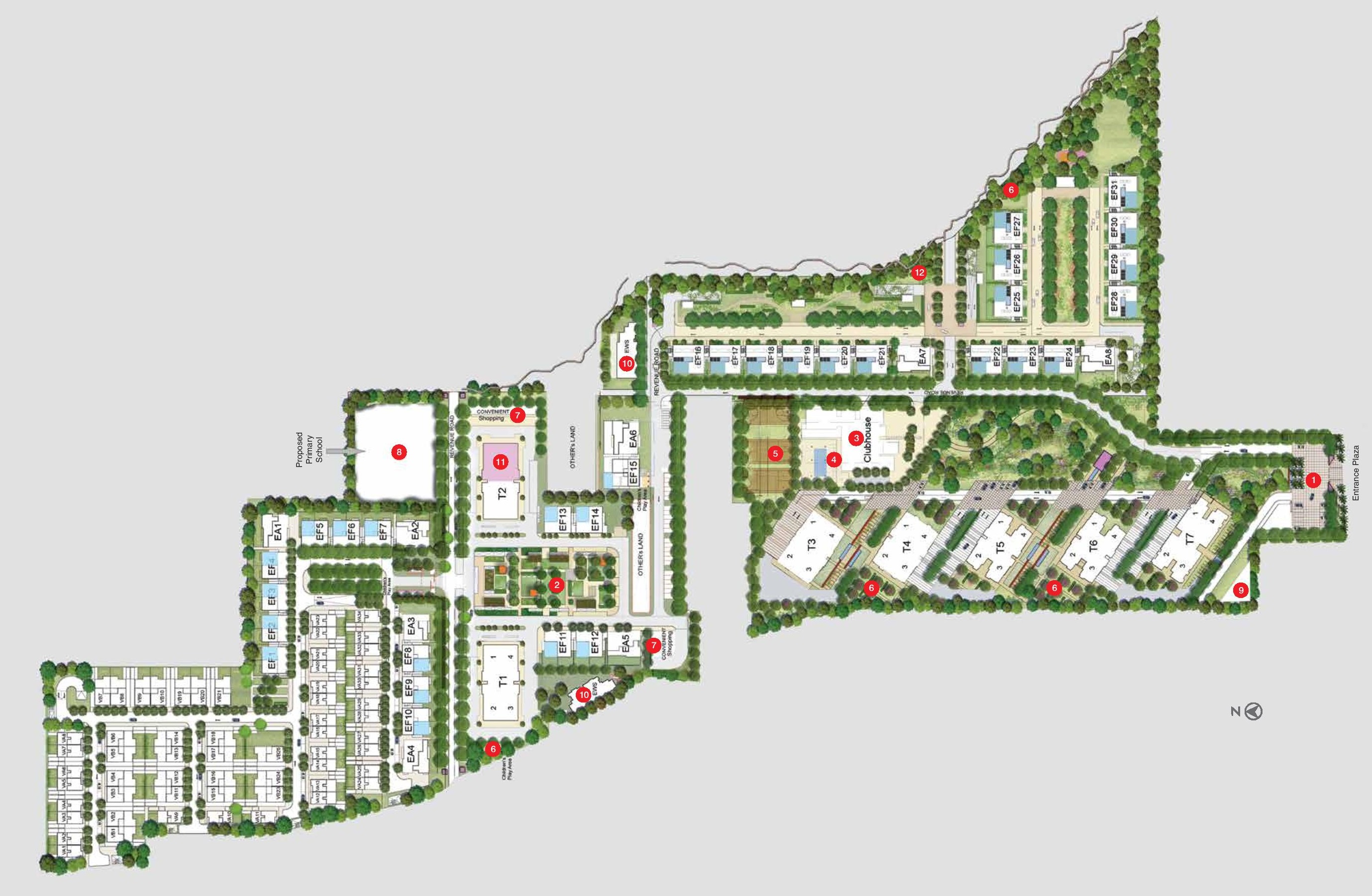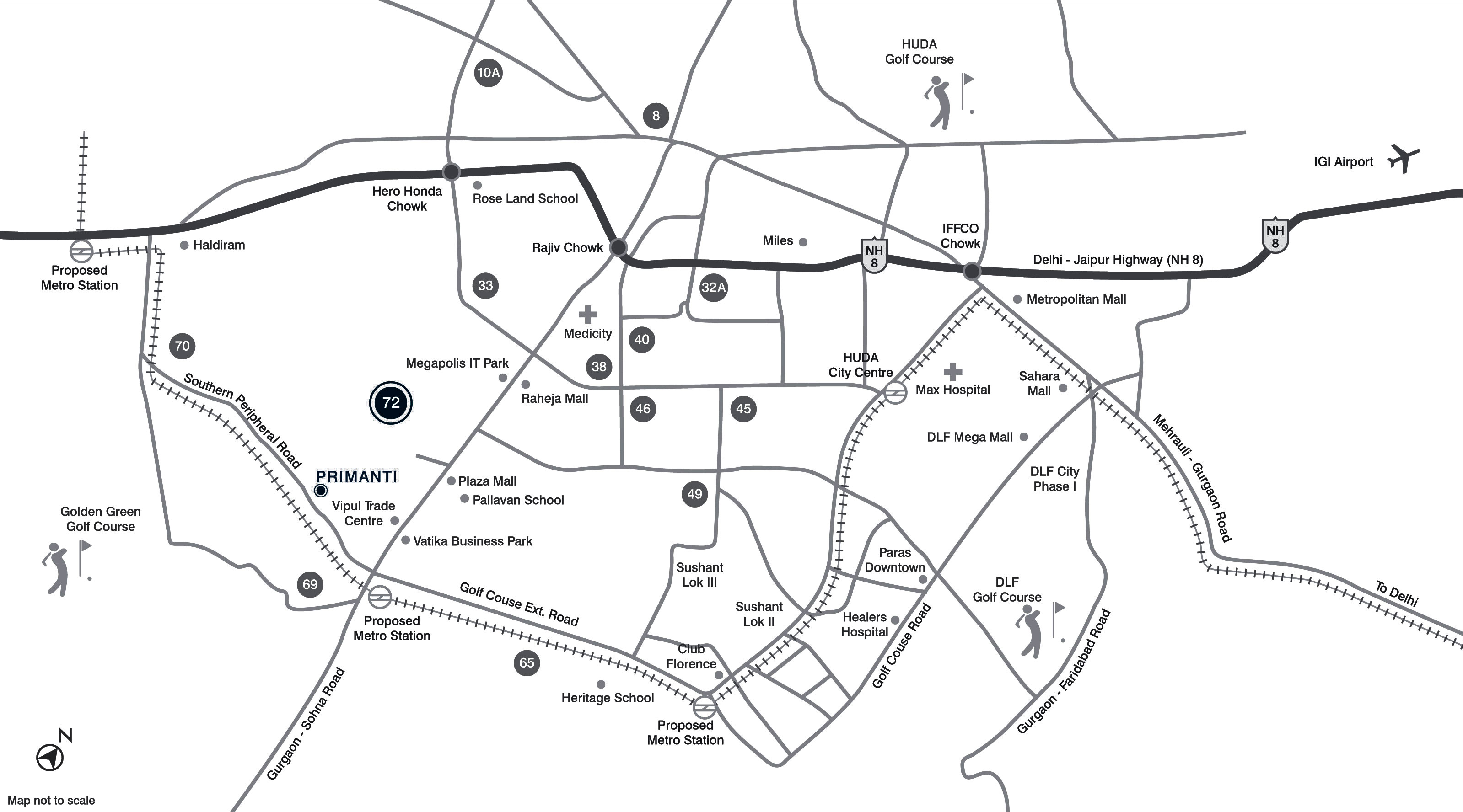Project Overview
- Project Name : Tata Primanti
- RERA No:
- Location: Sector 72, Gurugram, Haryana
- Segment: Luxury
- Property Type: Villa , Apartments
- Total Project Area: 36.00 Acre
- Total Units: 1105
- No of Towers/ Buildings: 41
- No. of Floor: T1 : 38 Floors, Apts. 1, 4: 4 BHK Large, Apts. 2, 3: 4 BHK Small, T2 : 40 Floors, Apts. 1, 4: 4 BHK Large, Apts. 2, 3: 4 BHK Small, T3 : 22 Floors, 3 BHK, T4 : 26 Floors, 3 BHK , T5 : 30 Floors, 3 BHK T6 : 34 Floors, 3 BHK T7 : 40 Floors, 4 BH
- Rate 12 Months Back (Per Sq ft): 8280.00
- Current Rate (Per Sq ft): 8246.00
- Launch Date (MM-YY): June-2011
- Possession Date (MM-YY): January-2016
- Approval Status: All Approvals Obtained
- Project Status: Ready to Move in
- Project Funding if any:
- FAR Achieved:
Every city dweller’s dream comes true at Primanti as this property marries the best of modern architecture with beautiful natural landscapes. Located at the Southern Peripheral Road (SPR) in Sector 72, Gurugram, this residential development is spread over an area of 36 acres and offers apartments, duplexes, row houses and villas. Primanti is designed around a series of interconnected orchards, meadows and gardens that span sinuously across the development. The rich flora forms dramatic patterns with stone structures and water features, inspired by Delhi’s Mughal gardens. Primanti brings you closer to nature while ensuring seamlessly connectivity with modern world.
 Swimming Pool
Swimming Pool  Gymnasium
Gymnasium  Indoor Sports Facilities
Indoor Sports Facilities  Outdoor Sports Facilities
Outdoor Sports Facilities  Restaurant
Restaurant  Security Personal
Security Personal  Covered Parking
Covered Parking  Meditation Area
Meditation Area  Parks and Children Play Area
Parks and Children Play Area  Rain Water Harvesting
Rain Water Harvesting  Ultra Luxury
Ultra Luxury  Amphitheatre
Amphitheatre  Yoga Training
Yoga Training  Salon
Salon  Salon and Massage Parlour
Salon and Massage Parlour
-
 4 Balconies
4 Balconies -
 4 Bathrooms
4 Bathrooms -
 3 Bedrooms
3 Bedrooms -
 1 Dining Room
1 Dining Room -
 1 Kitchen
1 Kitchen -
 1 Living Room
1 Living Room
-
 4 Balconies
4 Balconies -
 4 Bathrooms
4 Bathrooms -
 3 Bedrooms
3 Bedrooms -
 1 Dining Room
1 Dining Room -
 1 Kitchen
1 Kitchen -
 1 Living Room
1 Living Room
-
 5 Balconies
5 Balconies -
 5 Bathrooms
5 Bathrooms -
 4 Bedrooms
4 Bedrooms -
 1 Dining Room
1 Dining Room -
 1 Kitchen
1 Kitchen -
 1 Living Room
1 Living Room
-
 5 Balconies
5 Balconies -
 5 Bathrooms
5 Bathrooms -
 4 Bedrooms
4 Bedrooms -
 1 Dining Room
1 Dining Room -
 1 Kitchen
1 Kitchen -
 1 Living Room
1 Living Room
-
 3 Balconies
3 Balconies -
 5 Bathrooms
5 Bathrooms -
 4 Bedrooms
4 Bedrooms -
 1 Dining Room
1 Dining Room -
 1 Kitchen
1 Kitchen -
 1 Living Room
1 Living Room

*Artistic View
Bedroom
Flooring: Wooden Flooring in Master Bedroom.
Other: VRV Air-Condition.

*Artistic View
Dining/Drawing Room
Flooring: Imported Italian Marbel Flooring in all Dinning Area.

*Artistic View
Kitchen
Fitting: Premium Modular Kitchen.

*Artistic View
Bathrooms
Fitting: Premium Brand Fitting & Fixtures.
Other: Bathtub with Jaccuzi Jet in Master Bathroom.
