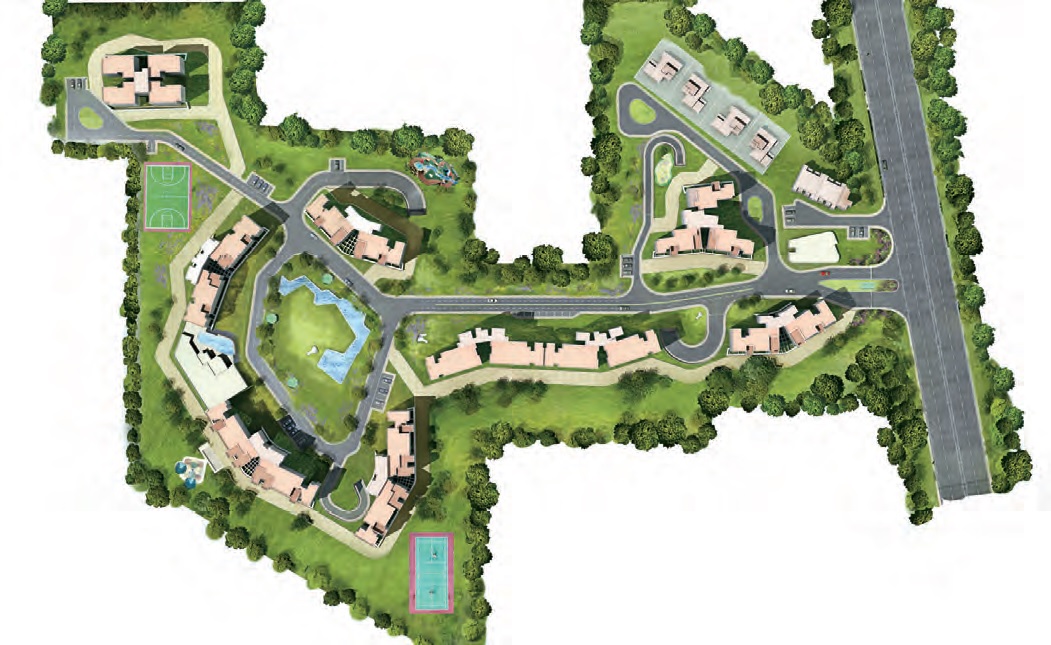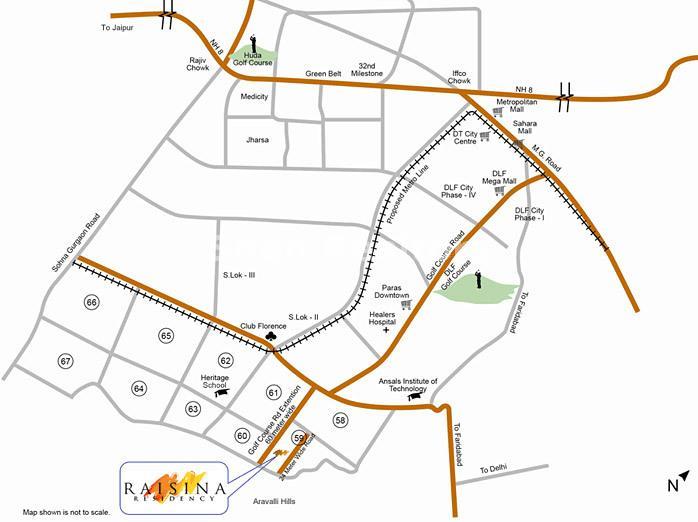Project Overview
- Project Name : Tata Raisina Residency
- RERA No:
- Location: Sector 59, Gurugram, Haryana
- Segment: Luxury
- Property Type: Apartments
- Total Project Area: 12.00 Acre
- Total Units: 326
- No of Towers/ Buildings: 9
- No. of Floor: 20 Floors
- Rate 12 Months Back (Per Sq ft): 8262.00
- Current Rate (Per Sq ft): 7966.00
- Launch Date (MM-YY): April-2007
- Possession Date (MM-YY): October-2013
- Approval Status: All Approvals Obtained
- Project Status: Ready to Move in
- Project Funding if any:
- FAR Achieved:
Raisina Residency is a residential enclave spread across 12 acres of land. Myriad sculptures, murals and water-bodies inspired by art create the perfect setting for 9 elegantly spaces towers, that house luxury duplex residences designed for discerning who choose only the best. With ample space of approximately 5,900 sq.ft per apartment, Raisina Residency is designed to indulge your every desire. In addition to being set in a picturesque setting, this residential community is within easy access of all of city conveniences yet recessed from the daily bustle of city living.
 Swimming Pool
Swimming Pool  Gymnasium
Gymnasium  Indoor Sports Facilities
Indoor Sports Facilities  Outdoor Sports Facilities
Outdoor Sports Facilities  Restaurant
Restaurant  Security Personal
Security Personal  Covered Parking
Covered Parking  Parks and Children Play Area
Parks and Children Play Area  Rain Water Harvesting
Rain Water Harvesting  Ultra Luxury
Ultra Luxury  Amphitheatre
Amphitheatre  Yoga Training
Yoga Training  Meditation Area
Meditation Area  Salon
Salon  Salon and Massage Parlour
Salon and Massage Parlour
-
 3 Bedrooms
3 Bedrooms -
 1 Dining Room
1 Dining Room -
 1 Kitchen
1 Kitchen -
 1 Living Room
1 Living Room
-
 3 Bedrooms
3 Bedrooms -
 1 Dining Room
1 Dining Room -
 1 Kitchen
1 Kitchen -
 1 Living Room
1 Living Room
-
 3 Bedrooms
3 Bedrooms -
 1 Dining Room
1 Dining Room -
 1 Kitchen
1 Kitchen -
 1 Living Room
1 Living Room
-
 4 Bedrooms
4 Bedrooms -
 1 Dining Room
1 Dining Room -
 1 Kitchen
1 Kitchen -
 1 Living Room
1 Living Room

*Artistic View
Bedroom
Flooring: Premium Quality Laminated Wooden Flooring in All Rooms.
Wall: Premium Quality Emulsion Paint on Walls and Ceiling.
Fitting: Split Air Conditioner in All Rooms.
MASTER BEDROOM
Flooring: Real Wood Flooring in Master Bedroom.
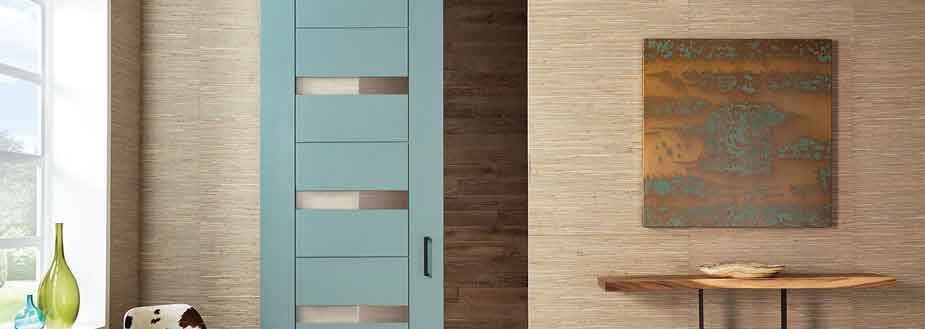
*Artistic View
Doors & Windows
Door: Flush Doors for All Rooms.
Window: Aluminium Color Anodized / Powder Coated Windows.

*Artistic View
Kitchen
Flooring: Unpolished Vitrified Tile Flooring.
Dado: Full Height Tile Dado.
Fitting: Instant Geyser / Solar Heating System.
Water: RO Water Purifying System.
Sink Fitting: Stainless Steel Sink with Drain Board.

*Artistic View
Bathrooms
Flooring: Antiskid Ceramic Flooring.
Fitting: Shower Panel and Shower Partitions.
Dado: Premium Tile Dado up to Door Height.
Ceiling: False Ceiling to hide Geyser and Suspended Plumbing System.
Plumbing: Concealed Plumbing with CPVC Material.
Other: Solar Heating System on a Separate Line / 25 Liters Boiler.
MASTER BATHROOM
Fitting: Jacuzzi in Master Bath.
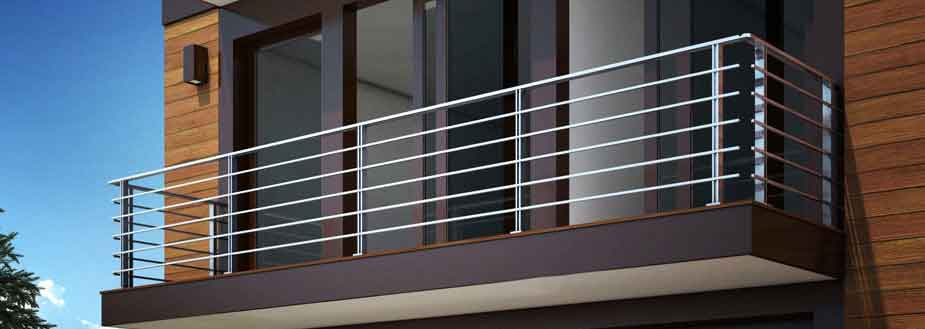
*Artistic View
Balcony
Flooring: Antiskid Vitrified / Ceramic Tile Flooring.
Fitting: Stone Jail / MS Railing / Toughened Glass Panel.
External Wall: Weather Coat Acrylic Paint.
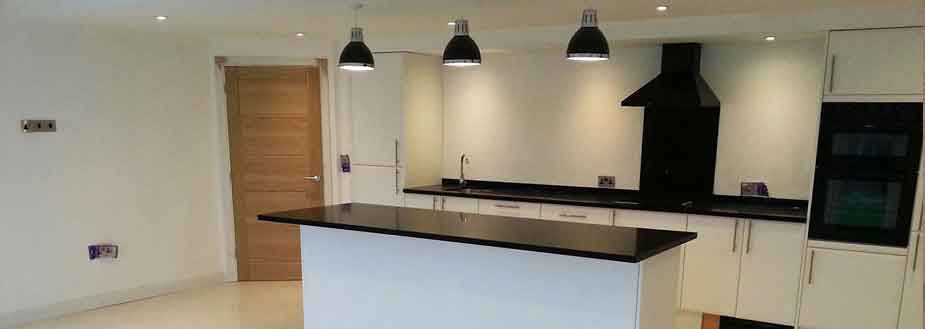
*Artistic View
Electrical Fitting
Swithches: Premium Series of Switches / Places.
Wiring: Concealed Copper Wiring.
Backup: Power Backup for Every Flat.

*Artistic View
Dining/Drawing Room
Flooring: Imported Marble Flooring in Living / Dining Room and in Family Lounge.






