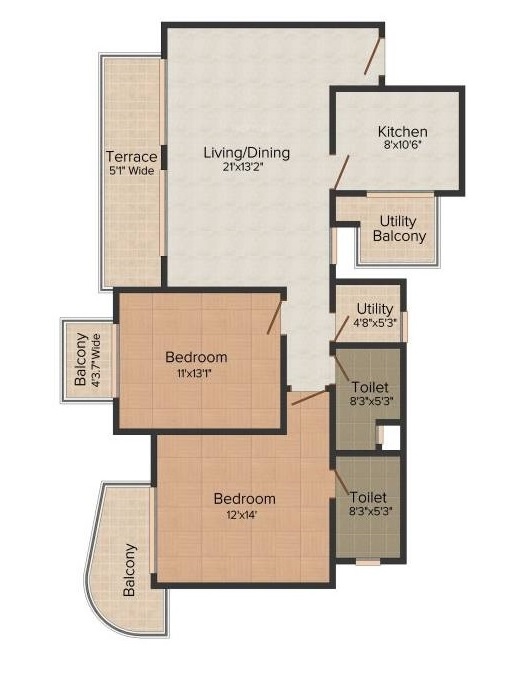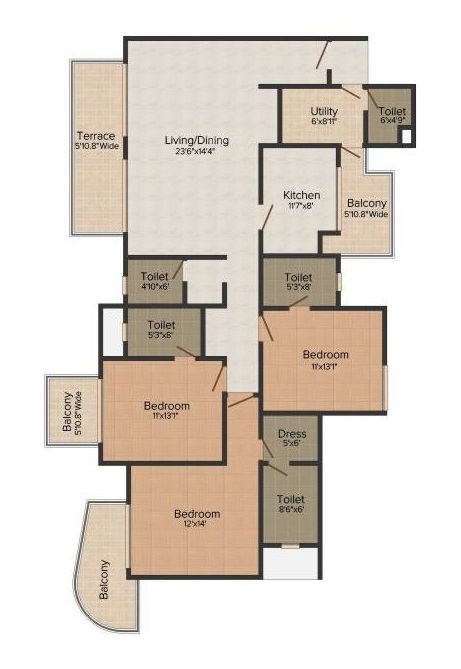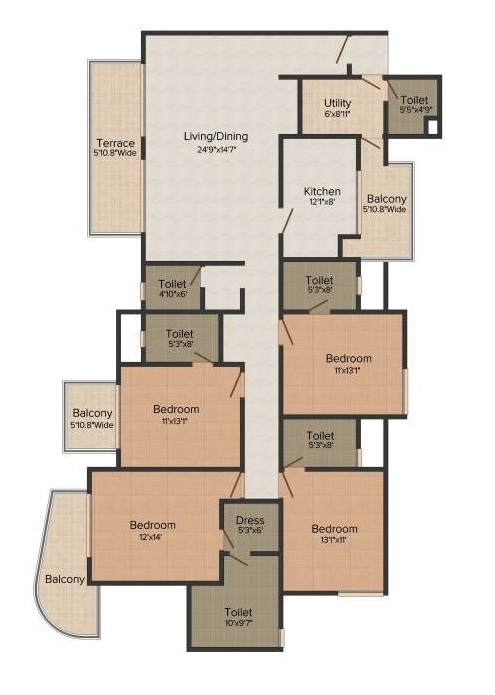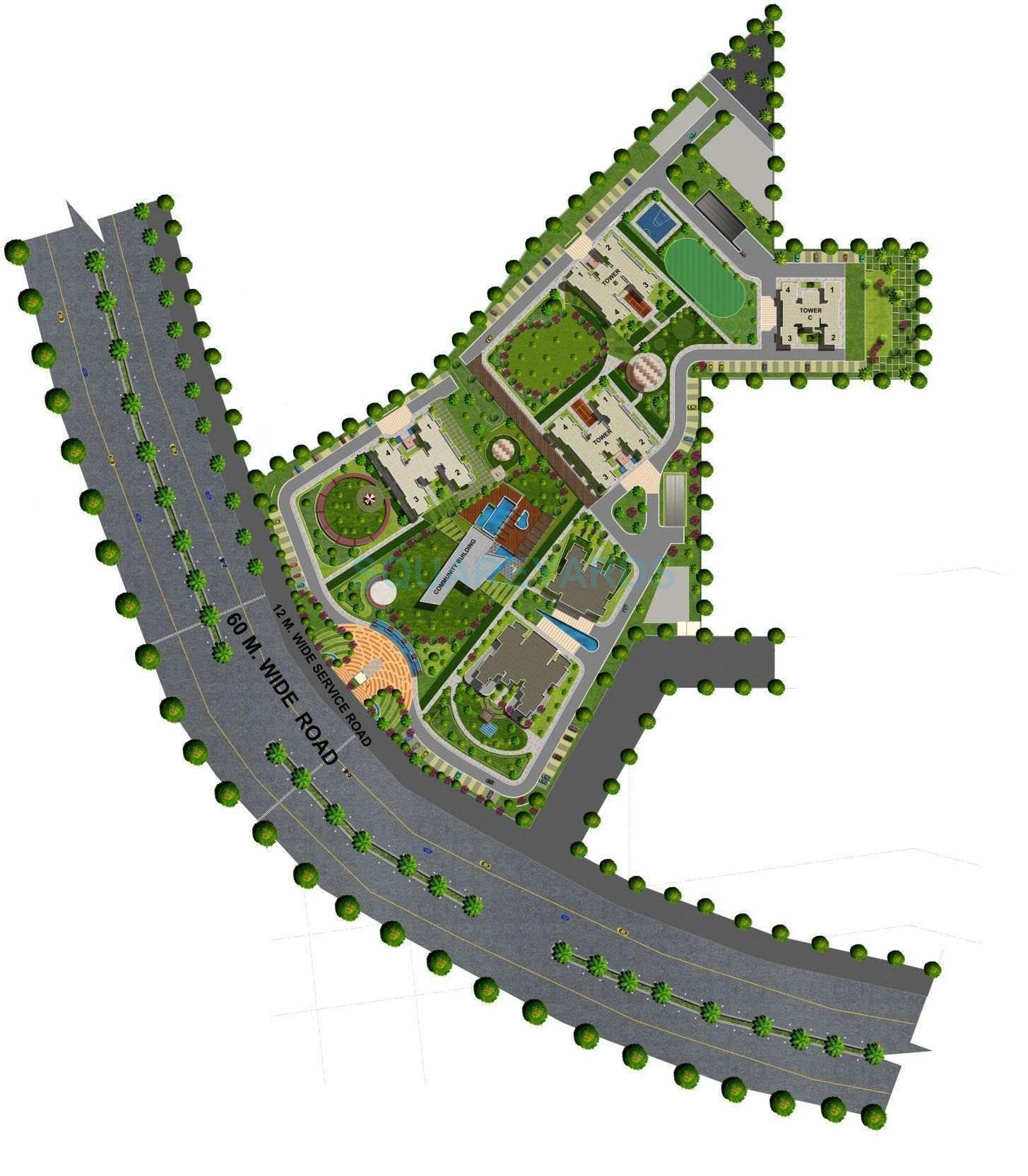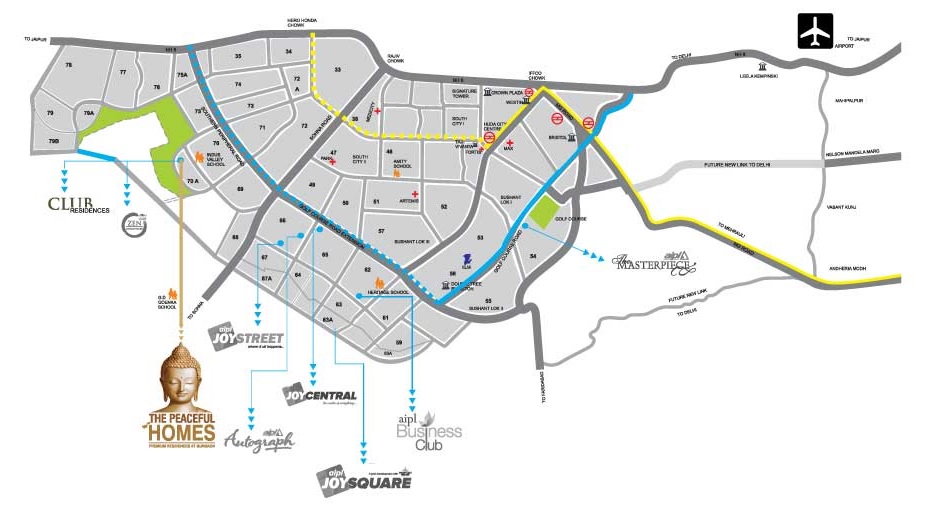Project Overview
- Project Name : The Peaceful Homes
- RERA No: 224 of 2017
- Location: Sector 70A, Gurugram, Haryana
- Segment: Luxury
- Property Type: Apartments
- Total Project Area: 11.70 Acre
- Total Units: 600
- No of Towers/ Buildings: 3
- No. of Floor: 30 Floors
- Rate 12 Months Back (Per Sq ft): 7057.00
- Current Rate (Per Sq ft): 6824.00
- Launch Date (MM-YY): March-2013
- Possession Date (MM-YY): August-2019
- Approval Status: All Approvals Obtained
- Project Status: Ready to Move in
- Project Funding if any:
- FAR Achieved:
The Peaceful Homes is a peaceful development which blissful life takes centre stage. Right from the Arrival, to the intelligently planned Drop-off areas, Air-conditioned entrance lobby and the several Water Bodies, all have been designed to provide a sense of welcome and wellbeing.
Not one or two, but 5 themed gardens cradle the development with lush greenery and modern landscaping with special attention to make the central areas of the project Pedestrian Friendly. Each stilt in The Peaceful Homes has been planned as a mini social point with a Cafe and several other recreational activities to facilitate communal belonging. With all entry and exit points being Access Controlled, you can truly enjoy the bliss of a peaceful mind.
 Swimming Pool
Swimming Pool  Gymnasium
Gymnasium  Indoor Sports Facilities
Indoor Sports Facilities  Outdoor Sports Facilities
Outdoor Sports Facilities  Yoga Training
Yoga Training  Security Personal
Security Personal  Covered Parking
Covered Parking  Meditation Area
Meditation Area  Parks and Children Play Area
Parks and Children Play Area  Rain Water Harvesting
Rain Water Harvesting  Ultra Luxury
Ultra Luxury  Amphitheatre
Amphitheatre  Restaurant
Restaurant  Salon
Salon  Salon and Massage Parlour
Salon and Massage Parlour
-
 4 Balconies
4 Balconies -
 2 Bathrooms
2 Bathrooms -
 2 Bedrooms
2 Bedrooms -
 1 Dining Room
1 Dining Room -
 1 Kitchen
1 Kitchen -
 1 Living Room
1 Living Room
-
 2 Bedrooms
2 Bedrooms -
 1 Dining Room
1 Dining Room -
 1 Kitchen
1 Kitchen -
 1 Living Room
1 Living Room
-
 4 Balconies
4 Balconies -
 5 Bathrooms
5 Bathrooms -
 3 Bedrooms
3 Bedrooms -
 1 Dining Room
1 Dining Room -
 1 Kitchen
1 Kitchen -
 1 Living Room
1 Living Room
-
 3 Bedrooms
3 Bedrooms -
 1 Dining Room
1 Dining Room -
 1 Kitchen
1 Kitchen -
 1 Living Room
1 Living Room
-
 4 Bedrooms
4 Bedrooms -
 1 Dining Room
1 Dining Room -
 1 Kitchen
1 Kitchen -
 1 Living Room
1 Living Room

*Artistic View
Bedroom
Flooring: Laminated Wooden Flooring.
Walls: Acrylic Emulsion Paint.
Ceiling: OBD.
Internal Door: Skin Moulded Shutters.
External Door & Windows: UPVC / Aluminium.
Other: Spilt AC.

*Artistic View
Kitchen
Flooring: Anti-Skid Ceramic Tiles.
Walls: Ceramic Tiles upto 2 Feet Above the Counter and rest Acrylic Emulsion Paint.
Ceiling: OBD.
Internal Door: Skin Moulded Shutters.
External Door & Windows: UPVC / Aluminium.
Fitting: Double Bowl Stainless Steel Sink & C.P. Fittings.
Counter: Granite Counter Top.
Other: Modular Kitchen with Hob & Chimney.

*Artistic View
Bathrooms
Flooring: Anti-Skid Ceramic Tiles.
Walls: Ceramic Tiles upto Door Height and rest Acrylic Emulsion Paint.
Ceiling: OBD.
Internal Door: Skin Moulded Shutters.
Windows: UPVC / Aluminium.
Fitting: Quality Chineware & C.P. Fitting.
Other: Natural Stone / Engineered Stone Counter.

*Artistic View
Dining/Drawing Room
Flooring: Imported Marble / Engineered Stone.
Walls: Acrylic Emulsion Paint.
Ceiling: OBD.
Internal Door: Veneered with Polish.
External Door & Windows: UPVC / Aluminium.
Other: Spilt AC.
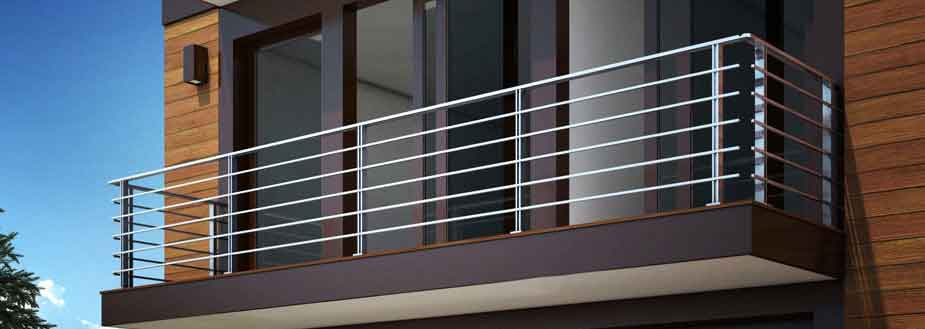
*Artistic View
Balcony
Flooring: Anti-Skid Ceramic Tiles.
Walls & Ceiling: Weather Proof Paint.
Door & Windows: UPVC / Aluminium.
Other: MS Designer Railings.
